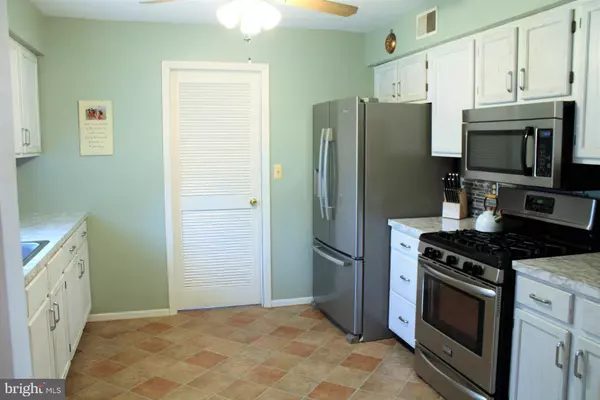$350,000
$345,000
1.4%For more information regarding the value of a property, please contact us for a free consultation.
3 Beds
2 Baths
1,350 SqFt
SOLD DATE : 10/06/2022
Key Details
Sold Price $350,000
Property Type Single Family Home
Sub Type Detached
Listing Status Sold
Purchase Type For Sale
Square Footage 1,350 sqft
Price per Sqft $259
Subdivision Ocean Acres
MLS Listing ID NJOC2011764
Sold Date 10/06/22
Style Ranch/Rambler
Bedrooms 3
Full Baths 2
HOA Y/N N
Abv Grd Liv Area 1,350
Originating Board BRIGHT
Year Built 1993
Annual Tax Amount $4,781
Tax Year 2021
Lot Size 0.287 Acres
Acres 0.29
Lot Dimensions 120.00 x 104.04
Property Description
Cozy yet open rancher situated on a quiet street in the highly sought after Ocean Acres. 3 bedrooms and 2 full baths it's a great fit for almost everyone, with a perfect balance of living space and privacy. Hardwood floors cover the entire house with the exception of the bathrooms, kitchen and utility room. A spacious master bedroom with attached bath has plenty of room to make into your own personal sanctuary. There is an abundance of cabinet space in the kitchen and all stainless steal appliances. The open floor plan of the living and dining room along with the over sized lot provides for a great space to entertain guests. The in-ground sprinkler system is on its own well which means FREE water for your irrigation system! An attached garage rounds this house out into the perfect home.
Location
State NJ
County Ocean
Area Stafford Twp (21531)
Zoning RESIDENTAL
Rooms
Other Rooms Living Room, Dining Room, Primary Bedroom, Kitchen, Laundry, Additional Bedroom
Main Level Bedrooms 3
Interior
Interior Features Attic, Attic/House Fan, Ceiling Fan(s), Dining Area, Entry Level Bedroom, Flat, Floor Plan - Traditional, Kitchen - Galley, Primary Bath(s), Sprinkler System, Stall Shower, Tub Shower, Wainscotting, Wood Floors
Hot Water Natural Gas
Heating Forced Air
Cooling Central A/C
Flooring Ceramic Tile, Wood
Equipment Built-In Microwave, Dishwasher, Dryer - Electric, Dryer - Front Loading, Energy Efficient Appliances, ENERGY STAR Dishwasher, ENERGY STAR Refrigerator, Exhaust Fan, Freezer, Icemaker, Oven - Self Cleaning, Oven/Range - Gas, Stainless Steel Appliances, Washer, Water Dispenser, Water Heater
Fireplace N
Window Features Insulated
Appliance Built-In Microwave, Dishwasher, Dryer - Electric, Dryer - Front Loading, Energy Efficient Appliances, ENERGY STAR Dishwasher, ENERGY STAR Refrigerator, Exhaust Fan, Freezer, Icemaker, Oven - Self Cleaning, Oven/Range - Gas, Stainless Steel Appliances, Washer, Water Dispenser, Water Heater
Heat Source Natural Gas
Exterior
Exterior Feature Deck(s)
Garage Garage Door Opener, Additional Storage Area, Covered Parking, Garage - Front Entry, Inside Access
Garage Spaces 6.0
Utilities Available Cable TV Available, Phone Available
Waterfront N
Water Access N
Roof Type Shingle
Accessibility Doors - Swing In, Level Entry - Main
Porch Deck(s)
Parking Type Attached Garage, Driveway, Off Street
Attached Garage 1
Total Parking Spaces 6
Garage Y
Building
Lot Description Corner, Level
Story 1
Foundation Crawl Space
Sewer Public Sewer
Water Public, Well
Architectural Style Ranch/Rambler
Level or Stories 1
Additional Building Above Grade, Below Grade
New Construction N
Schools
Middle Schools Southern Regional M.S.
High Schools Southern Regional H.S.
School District Southern Regional Schools
Others
Senior Community No
Tax ID 1531-44.53-28
Ownership Fee Simple
SqFt Source Assessor
Special Listing Condition Standard
Read Less Info
Want to know what your home might be worth? Contact us for a FREE valuation!

Our team is ready to help you sell your home for the highest possible price ASAP

Bought with Non Member • Non Subscribing Office

1619 Walnut St 4th FL, Philadelphia, PA, 19103, United States






