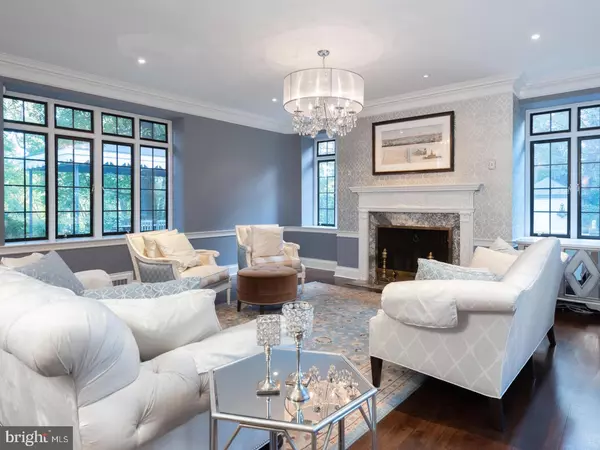$2,550,000
$2,850,000
10.5%For more information regarding the value of a property, please contact us for a free consultation.
6 Beds
7 Baths
6,348 SqFt
SOLD DATE : 10/03/2022
Key Details
Sold Price $2,550,000
Property Type Single Family Home
Sub Type Detached
Listing Status Sold
Purchase Type For Sale
Square Footage 6,348 sqft
Price per Sqft $401
Subdivision None Available
MLS Listing ID PAMC2046198
Sold Date 10/03/22
Style Colonial,Manor,Traditional
Bedrooms 6
Full Baths 5
Half Baths 2
HOA Y/N N
Abv Grd Liv Area 6,348
Originating Board BRIGHT
Year Built 1930
Annual Tax Amount $35,002
Tax Year 2021
Lot Size 4.000 Acres
Acres 4.0
Lot Dimensions 281.00 x 0.00
Property Description
Graciously sited and accessed from a private meandering driveway sits a 1930 Cotswold-styled Manor Home custom built by the renowned Irvine and Durham. The country estate is situated in a most private setting on four breathtaking acres featuring multiple outdoor living spaces, lovely in-ground pool, complimented by pool house, tennis court (recently resurfaced), tiered lawns and gardens and entirely accented by matured landscaping; perfectly suited for any nature lover at heart. The home’s interior is grand yet inviting and reflects architectural richness, craftmanship and charming details reminiscent of a bygone era. The home has undergone extensive renovations by the current owner including but not limited to a custom-designed and well-appointed chef’s kitchen featuring painted inset wooden cabinetry, commercial-grade appliances (Sub-Zero and Wolf), a large center island, soapstone and Carrara marble countertops, all accented by two Shoenbeck crystal chandeliers. Other noteworthy improvements include a new multi-zone heating system with integrated/on-demand hot water, many windows professionally restored, new custom-made carriage doors for garage, new whole house generator (Owens Cummings), waterproofed basement and epoxy coating to basement floor (post asbestos removal), WIFI throughout house. The first floor offers a gracious and inviting Entry Hall with lovely fireside Living and Dining Rooms, both with an abundance of windows to allow stunning vistas from inside. Elegant and classic Sunroom with stone floor, new Kitchen and butler's Pantry with adjacent Family Room. Front and back staircases access second floor featuring five well-proportioned bedrooms as well as a series of three bedrooms in the rear wing, fully functional for household staff. The second floor is serviced by four full baths. The third floor features an additional bedroom complete with bath and storage. Property is perfectly situated near historic Gladwyne Village, offers terrific award-winning Lower Merion Schools and allows for easy commuting to Center City and airport as well as a host of shopping and dining destinations either in town or along Philadelphia’s desirable Main Line. A Town & Country setting awaits next lucky homeowner.
Location
State PA
County Montgomery
Area Lower Merion Twp (10640)
Zoning RESIDENTIAL
Rooms
Other Rooms Living Room, Dining Room, Kitchen, Game Room, Family Room, Foyer, Sun/Florida Room, Exercise Room, In-Law/auPair/Suite, Laundry, Other, Photo Lab/Darkroom, Storage Room, Utility Room, Workshop
Basement Walkout Stairs, Partially Finished, Outside Entrance
Interior
Interior Features Additional Stairway, Attic, Built-Ins, Butlers Pantry, Crown Moldings, Kitchen - Eat-In, Kitchen - Island, Kitchen - Gourmet, Primary Bath(s), Recessed Lighting, Wood Floors
Hot Water Oil
Cooling Central A/C
Flooring Hardwood
Fireplaces Number 3
Fireplaces Type Wood
Equipment Commercial Range, Dishwasher, Disposal, Dryer - Electric, Microwave, Range Hood, Refrigerator, Washer
Fireplace Y
Window Features Casement
Appliance Commercial Range, Dishwasher, Disposal, Dryer - Electric, Microwave, Range Hood, Refrigerator, Washer
Heat Source Oil
Laundry Basement
Exterior
Exterior Feature Balcony, Patio(s)
Garage Garage Door Opener
Garage Spaces 3.0
Pool Heated, In Ground
Waterfront N
Water Access N
Accessibility None
Porch Balcony, Patio(s)
Attached Garage 3
Total Parking Spaces 3
Garage Y
Building
Lot Description Private
Story 3
Foundation Stone
Sewer On Site Septic
Water Public
Architectural Style Colonial, Manor, Traditional
Level or Stories 3
Additional Building Above Grade, Below Grade
New Construction N
Schools
Elementary Schools Gladwyne
Middle Schools Welsh Valley
High Schools Harriton Senior
School District Lower Merion
Others
Senior Community No
Tax ID 40-00-50244-008
Ownership Fee Simple
SqFt Source Assessor
Special Listing Condition Standard
Read Less Info
Want to know what your home might be worth? Contact us for a FREE valuation!

Our team is ready to help you sell your home for the highest possible price ASAP

Bought with Non Member • Non Subscribing Office

1619 Walnut St 4th FL, Philadelphia, PA, 19103, United States






