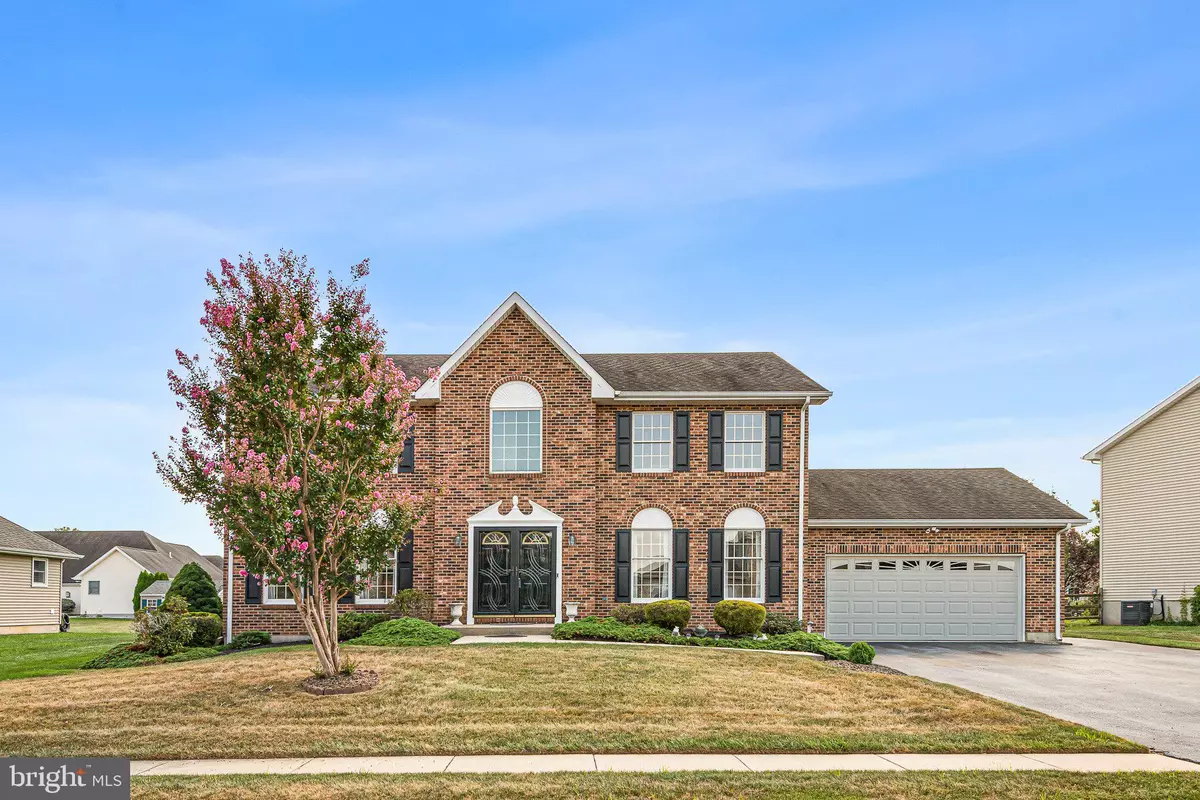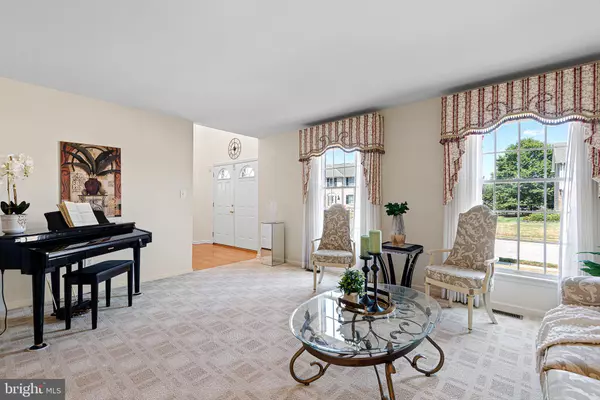$500,000
$499,900
For more information regarding the value of a property, please contact us for a free consultation.
4 Beds
4 Baths
2,550 SqFt
SOLD DATE : 09/30/2022
Key Details
Sold Price $500,000
Property Type Single Family Home
Sub Type Detached
Listing Status Sold
Purchase Type For Sale
Square Footage 2,550 sqft
Price per Sqft $196
Subdivision Mansion Farms
MLS Listing ID DENC2030296
Sold Date 09/30/22
Style Colonial
Bedrooms 4
Full Baths 2
Half Baths 2
HOA Fees $12/ann
HOA Y/N Y
Abv Grd Liv Area 2,550
Originating Board BRIGHT
Year Built 2000
Annual Tax Amount $3,206
Tax Year 2022
Lot Size 10,890 Sqft
Acres 0.25
Lot Dimensions 92.40 x 117.10
Property Description
Gorgeous and beautifully maintained brick front 4bd 2 full 2 half bath R.C People's build available in the highly desirable Appoquinimick School District! Step through a vaulted foyer to separate formal dining and sitting areas. You'll love the open floor plan in the back of the home, running from the family room with gas fireplace, to a secondary dining area with hardwood, and through the kitchen with stainless steel appliances and tile backsplash. A Florida room off the back walks out to a private entertaining area with deck and patio perfect for entertaining! The upstairs boasts 4 beds, an upstairs convenient laundry closet, and a master bedroom with two closets and ensuite master bath. Complete with a huge fully finished basement, with convenient half bathroom, and a set of stairs walking into the garage. This Madison model by RC Peoples has pride of ownership throughout. Make your appointment today! Professional Photos to be uploaded soon!
Location
State DE
County New Castle
Area Newark/Glasgow (30905)
Zoning NC6.5
Rooms
Basement Full, Fully Finished, Garage Access
Interior
Hot Water Natural Gas
Heating Forced Air
Cooling Central A/C
Fireplaces Number 1
Heat Source Natural Gas
Exterior
Garage Garage - Side Entry, Garage Door Opener, Inside Access
Garage Spaces 2.0
Waterfront N
Water Access N
Accessibility Chairlift
Parking Type Attached Garage, Driveway, Off Street
Attached Garage 2
Total Parking Spaces 2
Garage Y
Building
Story 3
Foundation Concrete Perimeter
Sewer Public Sewer
Water Public
Architectural Style Colonial
Level or Stories 3
Additional Building Above Grade, Below Grade
New Construction N
Schools
Elementary Schools Olive B. Loss
High Schools Appoquinimink
School District Appoquinimink
Others
Senior Community No
Tax ID 11-037.30-137
Ownership Fee Simple
SqFt Source Assessor
Special Listing Condition Standard
Read Less Info
Want to know what your home might be worth? Contact us for a FREE valuation!

Our team is ready to help you sell your home for the highest possible price ASAP

Bought with Gina M Bozzo • Long & Foster Real Estate, Inc.

1619 Walnut St 4th FL, Philadelphia, PA, 19103, United States






