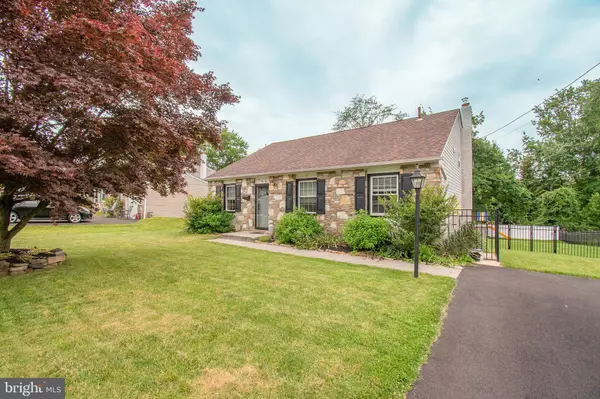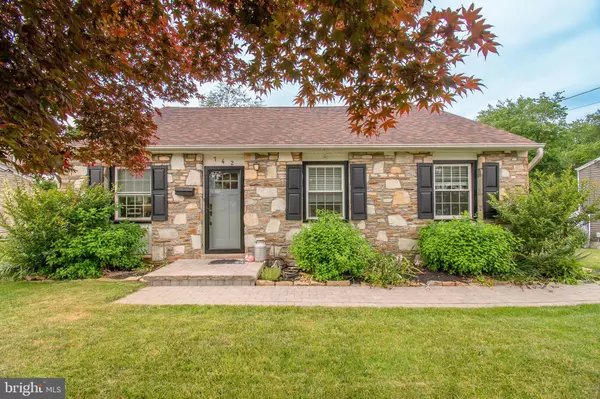$450,000
$429,900
4.7%For more information regarding the value of a property, please contact us for a free consultation.
3 Beds
3 Baths
1,612 SqFt
SOLD DATE : 09/30/2022
Key Details
Sold Price $450,000
Property Type Single Family Home
Sub Type Detached
Listing Status Sold
Purchase Type For Sale
Square Footage 1,612 sqft
Price per Sqft $279
Subdivision Woodstream
MLS Listing ID PABU2030392
Sold Date 09/30/22
Style Split Level,Traditional
Bedrooms 3
Full Baths 2
Half Baths 1
HOA Y/N N
Abv Grd Liv Area 1,612
Originating Board BRIGHT
Year Built 1961
Annual Tax Amount $4,804
Tax Year 2021
Lot Size 0.277 Acres
Acres 0.28
Lot Dimensions 75.00 x 161.00
Property Description
Welcome to this well-maintained Home Sweet Home! Sellers' pride of ownership is evident inside & outside of this House Beautiful! Eye-catching stone front bids you to enter into a light, bright & airy living room & dining area with refinished hardwood floors(2017) & neutral walls.....a great environment for easy conversation. Stunning, high-end, remodeled kitchen(2017) with plenty of wood cabinetry, quartz countertops, stove, dishwasher, sink, faucet, pot filler, disposal & hardwood floors is the chef's pride & delight....many fond memories will be made as you enjoy holidays & celebrations in this space. A few steps up & there are 3 generously sized comfortable bedrooms with hardwood floors. Main bedroom offers a well-thought out remodeled master bath with spacious shower stall & high-end fixtures(2015: toilet, sink, faucet, vanity, towel warmer). Spacious 2nd bedroom with ceiling fan. 3rd bedroom offers noise reduction insulation in shared wall & also a door to a plywood lined attic with plenty of space for storage. Remodeled hall bath with deep tub/shower & high-end fixtures(2018: new tub & floor tile). A few steps down & you're drawn into the friendly & inviting family room area with hardwood floors(2021), wood burning fireplace, custom built ins(2021) & a crawl space area that offers a massive amount of additional storage space. Remodeled powder room(2016: replaced sink, faucet, toilet & tile flooring), & laundry/utility room are also on this level. Double doors lead out to a private outdoor patio. Here you can enjoy a peaceful view of the spacious, manicured/landscaped(side & backyard regraded & hydroseeded 2016) & fenced-in(2021) yard with shed(2016) & swing set/play areas....a heartwarming place to relax & enjoy morning coffee, evening beverages, anytime meals, spring & summertime picnics, get-togethers & parties....plenty of space for all. Replaced/expanded driveway(2019) with plenty of parking available. Solar panel system installed on back roof(2017). All windows except 2 replaced(2019). Easy access to train station, major arteries, shopping, restaurants, schools & parks. Make your appointment soon, start packing & start living in this move-in ready home.....this lovely gem will not last long! (Bedrm #2 - baby's room has a baby monitor that is active/on). (3 TV's are negotiable).
Location
State PA
County Bucks
Area Warminster Twp (10149)
Zoning R1
Direction Northeast
Interior
Interior Features Attic, Built-Ins, Kitchen - Island, Recessed Lighting, Window Treatments, Wood Floors, Ceiling Fan(s), Kitchen - Gourmet, Stall Shower, Tub Shower, Upgraded Countertops
Hot Water Natural Gas, Tankless
Heating Forced Air
Cooling Central A/C, Ceiling Fan(s), Programmable Thermostat
Flooring Hardwood, Ceramic Tile
Fireplaces Number 1
Fireplaces Type Wood, Brick, Fireplace - Glass Doors
Equipment Dishwasher, Water Heater - Tankless, Washer - Front Loading, Refrigerator, Oven/Range - Gas, Dryer - Front Loading, Disposal, Dryer - Gas, Icemaker, Instant Hot Water, Oven - Self Cleaning, Range Hood
Fireplace Y
Window Features Double Hung,Low-E
Appliance Dishwasher, Water Heater - Tankless, Washer - Front Loading, Refrigerator, Oven/Range - Gas, Dryer - Front Loading, Disposal, Dryer - Gas, Icemaker, Instant Hot Water, Oven - Self Cleaning, Range Hood
Heat Source Natural Gas
Laundry Lower Floor
Exterior
Exterior Feature Patio(s)
Garage Spaces 4.0
Fence Aluminum, Vinyl, Rear
Utilities Available Cable TV Available
Waterfront N
Water Access N
Roof Type Shingle
Accessibility None
Porch Patio(s)
Total Parking Spaces 4
Garage N
Building
Lot Description Front Yard, Landscaping, Rear Yard
Story 3
Foundation Crawl Space, Block
Sewer Public Sewer
Water Public
Architectural Style Split Level, Traditional
Level or Stories 3
Additional Building Above Grade, Below Grade
New Construction N
Schools
High Schools William Tennent
School District Centennial
Others
Pets Allowed Y
Senior Community No
Tax ID 49-031-014
Ownership Fee Simple
SqFt Source Assessor
Security Features Smoke Detector
Acceptable Financing Cash, Conventional, FHA, VA
Listing Terms Cash, Conventional, FHA, VA
Financing Cash,Conventional,FHA,VA
Special Listing Condition Standard
Pets Description Cats OK, Dogs OK
Read Less Info
Want to know what your home might be worth? Contact us for a FREE valuation!

Our team is ready to help you sell your home for the highest possible price ASAP

Bought with Megan K Toll • Keller Williams Philadelphia

1619 Walnut St 4th FL, Philadelphia, PA, 19103, United States






