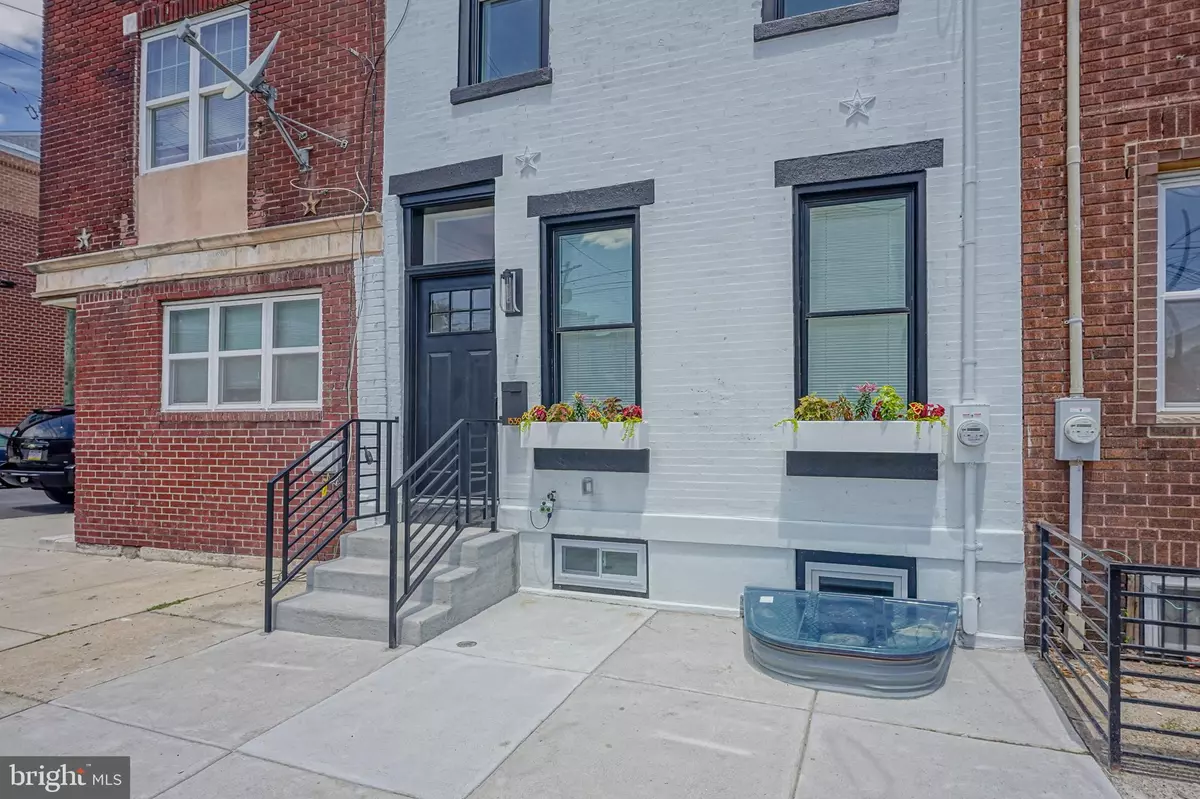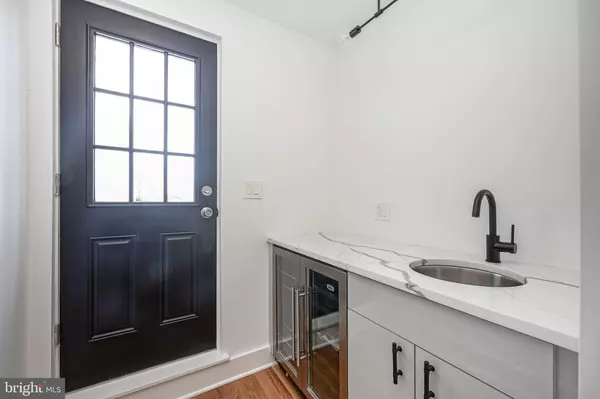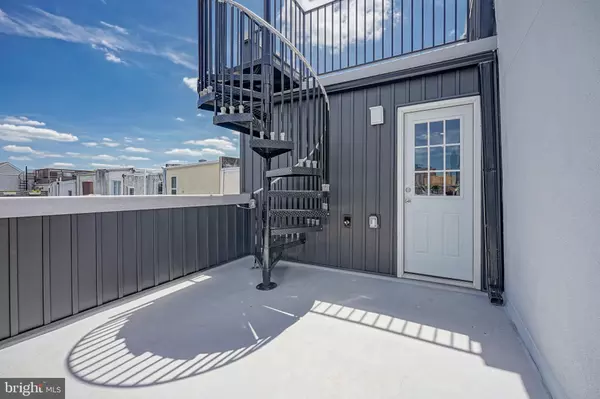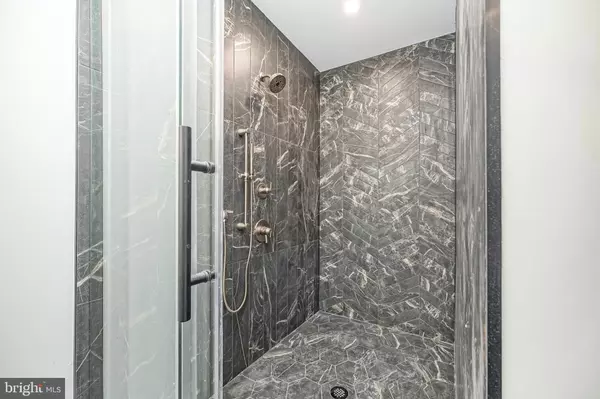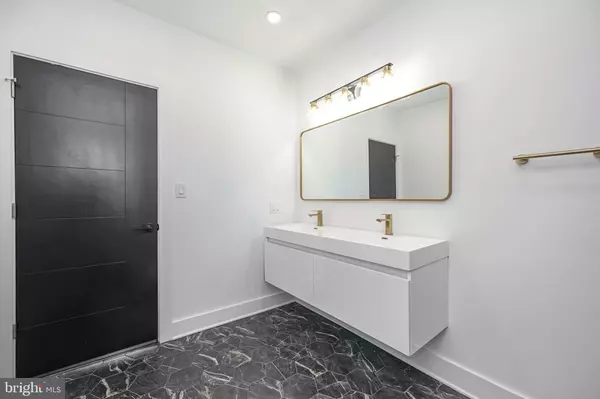$640,000
$649,999
1.5%For more information regarding the value of a property, please contact us for a free consultation.
3 Beds
4 Baths
2,400 SqFt
SOLD DATE : 09/27/2022
Key Details
Sold Price $640,000
Property Type Townhouse
Sub Type Interior Row/Townhouse
Listing Status Sold
Purchase Type For Sale
Square Footage 2,400 sqft
Price per Sqft $266
Subdivision Point Breeze
MLS Listing ID PAPH2128352
Sold Date 09/27/22
Style Contemporary
Bedrooms 3
Full Baths 3
Half Baths 1
HOA Y/N N
Abv Grd Liv Area 2,000
Originating Board BRIGHT
Year Built 1923
Annual Tax Amount $3,146
Tax Year 2022
Lot Size 1,356 Sqft
Acres 0.03
Lot Dimensions 16.00 x 85.00
Property Description
Stunning custom renovation in desirable Point Breeze area of South Philadelphia. Extra large 3 story home with 3 bedrooms, 3.5 baths. two of the bedrooms are en-suites. Custom wet bar on the 3rd floor with a beverage fridge for entertaining on the bi-level roof deck. Spiral stairs that lead to top level deck that has led lighting surrounding the deck. The deck has stunning 360 views of Philadelphia. Large suite with oversized shower featuring a double sink vanity. Home features two washer/ dryer hook ups, one on the second and one in the finished basement with egress all new concrete and a french drain. High ceilings and a powder room on the first floor, large pantry/closet. Wide plank solid oak wood flooring. two zone heating and AC. Large backyard with all new concrete string lights, planters with an automatic drip system. Directly off of the kitchen for entertaining...and much more. The front window planter boxes have an automatic drip system for watering. Listing agent has financial interest in this property. Full 10 Year Tax abatement applied for. Situated just one block South of the Graduate Hospital neighborhood and surrounded by some of the city’s best restaurants, bars and coffee shops, within walking distance of Rittenhouse and several desirable Center City hotspots and conveniences, the Schuylkill River trail and boardwalk while also at the epicenter of Washington Ave’s redevelopment. Seller is a Licensed PA Real Estate Salesperson.
Location
State PA
County Philadelphia
Area 19146 (19146)
Zoning RSA5
Rooms
Basement Fully Finished
Interior
Hot Water Electric
Cooling Central A/C
Flooring Solid Hardwood
Heat Source Natural Gas
Exterior
Water Access N
Roof Type Fiberglass
Accessibility 36\"+ wide Halls
Garage N
Building
Story 3
Foundation Stone, Concrete Perimeter
Sewer Other
Water Public
Architectural Style Contemporary
Level or Stories 3
Additional Building Above Grade, Below Grade
New Construction N
Schools
School District The School District Of Philadelphia
Others
Pets Allowed Y
Senior Community No
Tax ID 365265300
Ownership Fee Simple
SqFt Source Assessor
Acceptable Financing Cash, FHA, Variable, Other
Horse Property N
Listing Terms Cash, FHA, Variable, Other
Financing Cash,FHA,Variable,Other
Special Listing Condition Standard
Pets Description No Pet Restrictions
Read Less Info
Want to know what your home might be worth? Contact us for a FREE valuation!

Our team is ready to help you sell your home for the highest possible price ASAP

Bought with Aaron Kai Silverman • Keller Williams Philadelphia

1619 Walnut St 4th FL, Philadelphia, PA, 19103, United States

