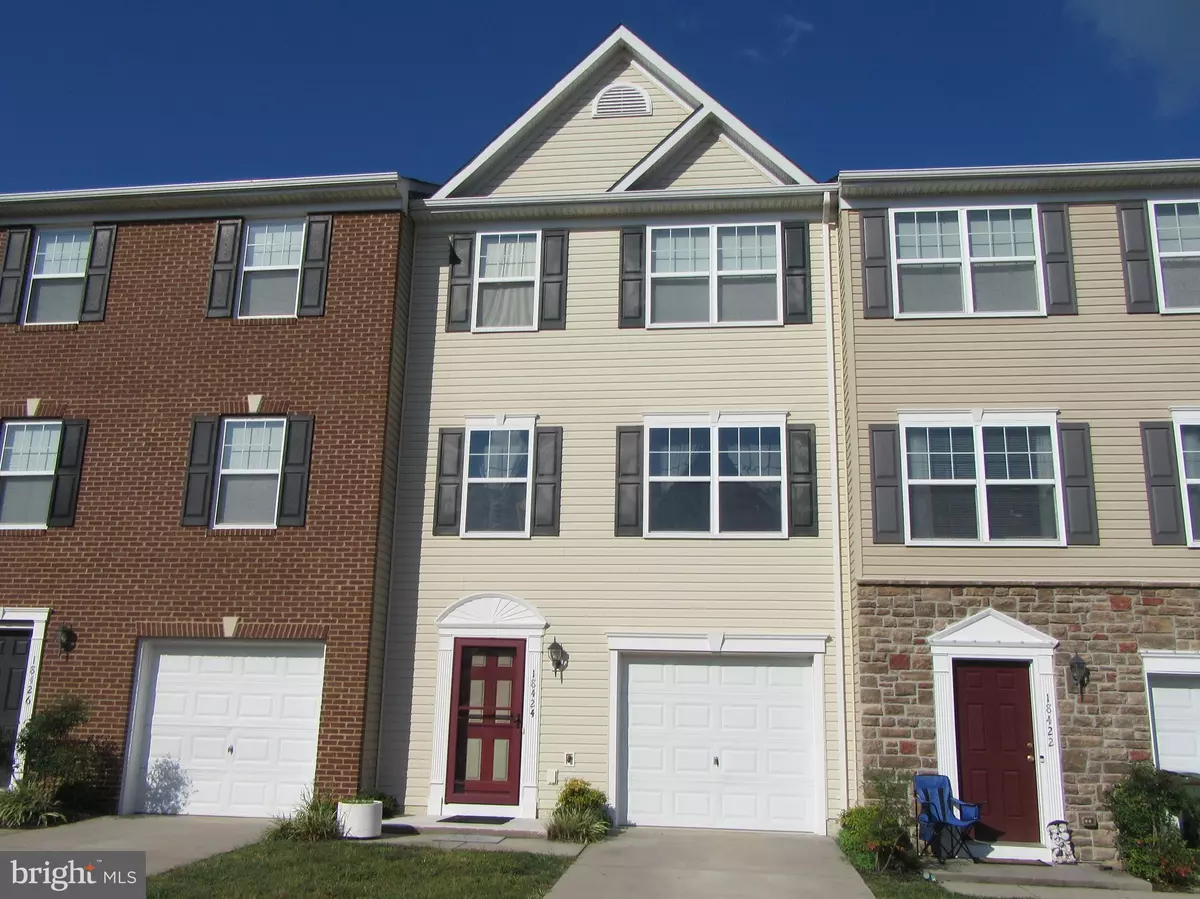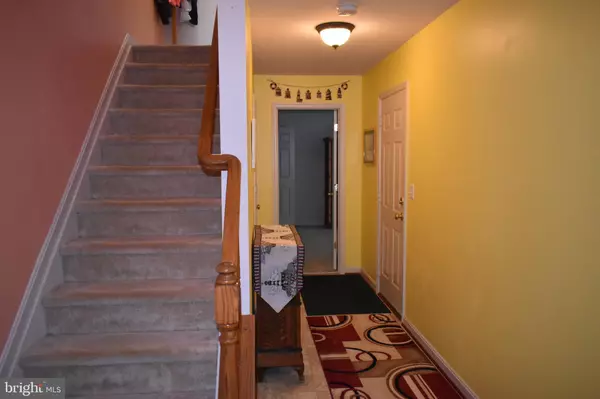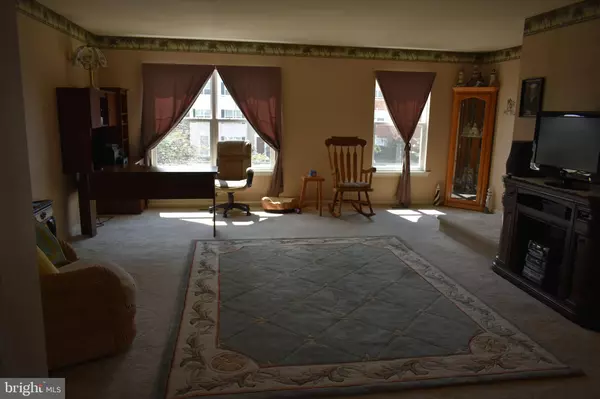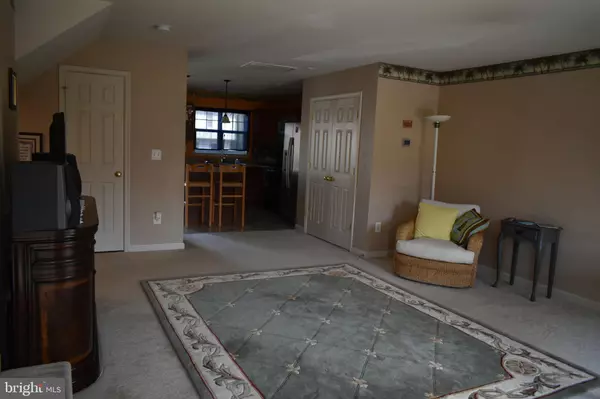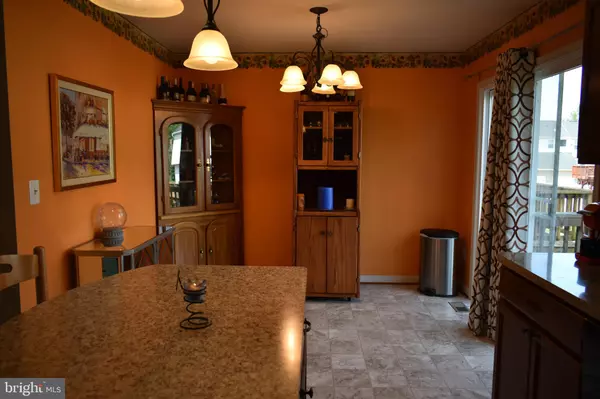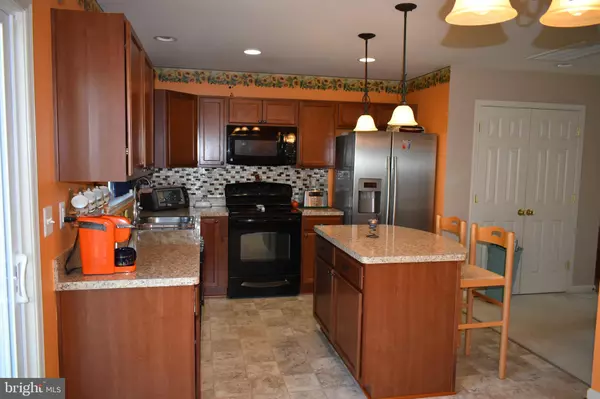$285,000
$279,900
1.8%For more information regarding the value of a property, please contact us for a free consultation.
3 Beds
4 Baths
1,860 SqFt
SOLD DATE : 09/22/2022
Key Details
Sold Price $285,000
Property Type Townhouse
Sub Type Interior Row/Townhouse
Listing Status Sold
Purchase Type For Sale
Square Footage 1,860 sqft
Price per Sqft $153
Subdivision Pendleton
MLS Listing ID VACV2002650
Sold Date 09/22/22
Style Colonial
Bedrooms 3
Full Baths 2
Half Baths 2
HOA Fees $96/qua
HOA Y/N Y
Abv Grd Liv Area 1,860
Originating Board BRIGHT
Year Built 2013
Annual Tax Amount $1,805
Tax Year 2022
Lot Size 1,615 Sqft
Acres 0.04
Property Description
This great 3 level townhome is located between Fredericksburg and Richmond.
It has 3 bedrooms, 2 full baths and a half bath on the second level and on the first. The garage entrance is also into the first level as is the family room. It has a vinyl privacy fence around the backyard.
Once inside you will enjoy a large living room with like new carpet. The kitchen is a kitchen/dining combo. It has doors that lead to your deck overlooking your fenced backyard. The carpet in the Master bedroom is less than one year old.
The master bath has a soaking tub and a separate shower. It also has a large walk-in closet. There are 2 other nice size bedrooms. There is also a second full bath on the 3rd level.
Location
State VA
County Caroline
Zoning PMUD
Rooms
Main Level Bedrooms 3
Interior
Interior Features Carpet, Ceiling Fan(s), Combination Kitchen/Dining, Kitchen - Eat-In, Kitchen - Island, Pantry, Soaking Tub, Stall Shower, Walk-in Closet(s)
Hot Water Electric
Heating Heat Pump(s)
Cooling Central A/C
Equipment Built-In Microwave, Dishwasher, Disposal, Icemaker, Oven/Range - Electric, Refrigerator
Fireplace N
Appliance Built-In Microwave, Dishwasher, Disposal, Icemaker, Oven/Range - Electric, Refrigerator
Heat Source Electric
Laundry Lower Floor, Hookup
Exterior
Garage Garage - Front Entry
Garage Spaces 1.0
Fence Rear, Vinyl
Utilities Available Cable TV, Water Available, Sewer Available
Amenities Available Tot Lots/Playground, Golf Course, Golf Course Membership Available, Jog/Walk Path
Waterfront N
Water Access N
Accessibility None
Attached Garage 1
Total Parking Spaces 1
Garage Y
Building
Story 3
Foundation Slab
Sewer Public Sewer
Water Public
Architectural Style Colonial
Level or Stories 3
Additional Building Above Grade, Below Grade
New Construction N
Schools
School District Caroline County Public Schools
Others
HOA Fee Include Snow Removal,Trash
Senior Community No
Tax ID 52G1-2-148
Ownership Fee Simple
SqFt Source Assessor
Acceptable Financing Cash, Conventional, FHA, VA
Listing Terms Cash, Conventional, FHA, VA
Financing Cash,Conventional,FHA,VA
Special Listing Condition Standard
Read Less Info
Want to know what your home might be worth? Contact us for a FREE valuation!

Our team is ready to help you sell your home for the highest possible price ASAP

Bought with Deborah Kay Jett • EXP Realty, LLC

1619 Walnut St 4th FL, Philadelphia, PA, 19103, United States

