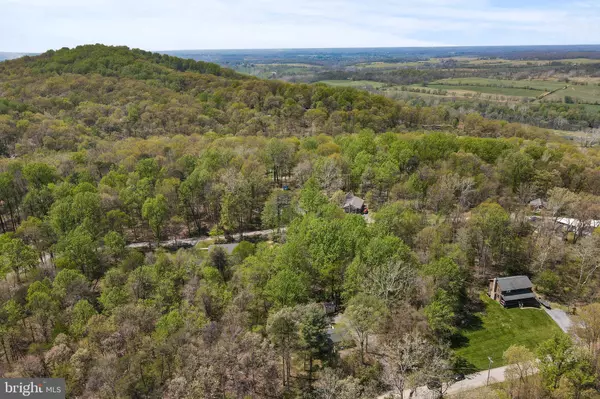$222,000
$230,000
3.5%For more information regarding the value of a property, please contact us for a free consultation.
3 Beds
2 Baths
880 SqFt
SOLD DATE : 09/20/2022
Key Details
Sold Price $222,000
Property Type Single Family Home
Sub Type Detached
Listing Status Sold
Purchase Type For Sale
Square Footage 880 sqft
Price per Sqft $252
Subdivision None Available
MLS Listing ID VACL2000946
Sold Date 09/20/22
Style Ranch/Rambler
Bedrooms 3
Full Baths 2
HOA Y/N N
Abv Grd Liv Area 880
Originating Board BRIGHT
Year Built 1982
Annual Tax Amount $1,058
Tax Year 2022
Lot Size 8,712 Sqft
Acres 0.2
Property Description
Welcome home to this fully renovated rambler on a quiet street in Shenandoah Retreat, backing into trees on .2 acres of land! Enter into a light and bright open living area. Entertain guests easily in the dining room that features a chandelier and peaceful view through the sliding glass doors. Kitchen features tile flooring, plenty of cabinet space, deep sink with detachable faucet, and barstool seating. Also features all stainless steel appliances, including a double door fridge with ice maker. Unwind in the main bedroom that features plush carpeting, large closet, and an en-suite bathroom. Two remaining bedrooms, a hall bath, and a laundry room with full size SAMSUNG washer and dryer complete the home. Take a break outdoors on your long deck that spans the length of the home - the perfect place for a summertime BBQ! Separate storage shed is great for tool and garden storage. A stones throw away from the Shenandoah River and the VA/West Virginia border. Minutes away from Route 7. Do not miss out on this one!
Location
State VA
County Clarke
Zoning RR
Rooms
Main Level Bedrooms 3
Interior
Interior Features Breakfast Area, Carpet, Dining Area, Entry Level Bedroom, Family Room Off Kitchen, Floor Plan - Open, Primary Bath(s), Stall Shower, Tub Shower, Wood Floors
Hot Water Electric
Heating Heat Pump(s)
Cooling Heat Pump(s)
Equipment Built-In Microwave, Dishwasher, Dryer, Refrigerator, Icemaker, Stainless Steel Appliances, Oven/Range - Electric
Appliance Built-In Microwave, Dishwasher, Dryer, Refrigerator, Icemaker, Stainless Steel Appliances, Oven/Range - Electric
Heat Source Electric
Laundry Has Laundry, Main Floor
Exterior
Exterior Feature Deck(s)
Waterfront N
Water Access N
View Garden/Lawn, Mountain, Trees/Woods
Accessibility None
Porch Deck(s)
Garage N
Building
Lot Description Backs to Trees, Front Yard, Partly Wooded, Private, Rear Yard, Rural, Secluded, Sloping, Trees/Wooded
Story 1
Foundation Wood
Sewer Public Sewer
Water Well, Private/Community Water
Architectural Style Ranch/Rambler
Level or Stories 1
Additional Building Above Grade
New Construction N
Schools
School District Clarke County Public Schools
Others
Pets Allowed N
Senior Community No
Tax ID 17A2--12-23
Ownership Fee Simple
SqFt Source Estimated
Special Listing Condition Standard
Read Less Info
Want to know what your home might be worth? Contact us for a FREE valuation!

Our team is ready to help you sell your home for the highest possible price ASAP

Bought with TANIA MARGARITA ARGUETA • Coldwell Banker Realty

1619 Walnut St 4th FL, Philadelphia, PA, 19103, United States






