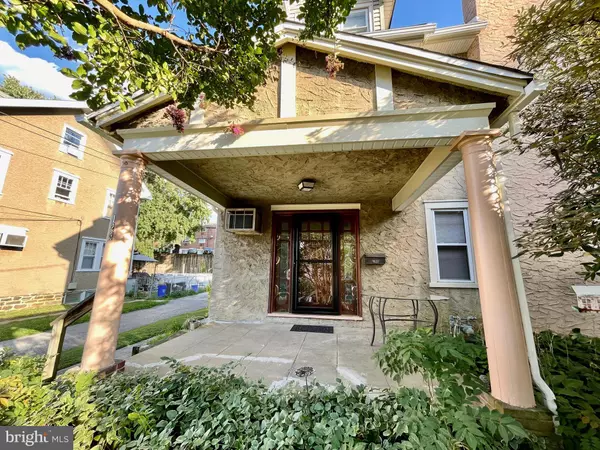$185,000
$175,000
5.7%For more information regarding the value of a property, please contact us for a free consultation.
3 Beds
1 Bath
1,380 SqFt
SOLD DATE : 09/16/2022
Key Details
Sold Price $185,000
Property Type Single Family Home
Sub Type Twin/Semi-Detached
Listing Status Sold
Purchase Type For Sale
Square Footage 1,380 sqft
Price per Sqft $134
Subdivision Kirklyn
MLS Listing ID PADE2032602
Sold Date 09/16/22
Style Colonial
Bedrooms 3
Full Baths 1
HOA Y/N N
Abv Grd Liv Area 1,380
Originating Board BRIGHT
Year Built 1940
Annual Tax Amount $4,990
Tax Year 2021
Lot Size 5,663 Sqft
Acres 0.13
Lot Dimensions 37.50 x 150.00
Property Description
All OFFERS DUE BY 3pm Saturday, August 27th. Open House canceled. Welcome to 123 Maplewood, a spacious twin home situated on a deep lot (150 ft) in the heart of the Kirklyn neighborhood. Bursting with character, this 3 (possibly 4) bedroom home starts with an inviting raised, front covered porch with great space for a few chairs and morning coffee. Upon entering the living room through the beautiful wood front door, framed with sidelights, you will notice hardwood floors and a decorative stone fireplace. The mantle is equipped with outlets, making it ideal for holiday decor. The hardwood floors continue through to the formal dining room, which includes a coat closet and additional storage. Off the dining room is the vintage kitchen adorned with oak cabinetry, a gas range, and a built-in hutch which is original to the home. The kitchen allows for access to the outdoors, stepping down onto a large poured concrete patio, making grilling and outdoor entertaining a breeze. Additionally, youll find a spacious, level fenced in backyard and a 1 car attached garage. Back inside, stairs off the kitchen lead to the unfinished basement that offers a freshly painted space with great storage, laundry area, gas utilities and walk out access to the backyard. Continuing upstairs to the second floor, youll find two spacious bedrooms which lookout onto the backyard, a full hall bathroom with tub and tile surround, as well as, a good sized main bedroom that includes a bonus room which could be used as an office, dressing area, or nursery. Stairs off the second floor landing lead to a finished third floor that runs the entire length of the house and could be used as a 4th bedroom (this space is not heated). A shared driveway runs along the property line, includes off street parking and leads to a one car detached garage. Other great improvements include double hung insulated windows, gas heat and hot water, a newer sewer lateral running from the house to the street and a perimeter drain waterproofing system with sump pump in the the basement. Conveniently located, this home offers easy access to Philly, whether it be by public transportation (bus or high speed trolley) or driving. Also, situated on a sidewalk lined street, you have great walkability to shops, restaurants, parks, and schools. Dont miss this great opportunity to find a home in Kirklyn!
Location
State PA
County Delaware
Area Upper Darby Twp (10416)
Zoning RESIDENTIAL
Rooms
Other Rooms Living Room, Dining Room, Primary Bedroom, Bedroom 2, Bedroom 3, Kitchen, Basement, Attic
Basement Unfinished, Outside Entrance
Interior
Interior Features Attic, Floor Plan - Traditional, Formal/Separate Dining Room, Kitchen - Eat-In, Tub Shower, Wood Floors
Hot Water Natural Gas
Heating Hot Water
Cooling None
Flooring Fully Carpeted, Wood
Fireplaces Number 1
Fireplaces Type Non-Functioning
Fireplace Y
Window Features Double Hung,Energy Efficient
Heat Source Natural Gas
Laundry Basement
Exterior
Exterior Feature Porch(es), Patio(s)
Garage Covered Parking
Garage Spaces 3.0
Fence Chain Link
Waterfront N
Water Access N
Accessibility None
Porch Porch(es), Patio(s)
Parking Type Detached Garage, Driveway
Total Parking Spaces 3
Garage Y
Building
Story 2
Foundation Concrete Perimeter
Sewer Public Sewer
Water Public
Architectural Style Colonial
Level or Stories 2
Additional Building Above Grade, Below Grade
Structure Type Plaster Walls
New Construction N
Schools
Elementary Schools Highland Park
Middle Schools Beverly Hills
High Schools Upper Darby Senior
School District Upper Darby
Others
Senior Community No
Tax ID 16-08-02097-00
Ownership Fee Simple
SqFt Source Assessor
Horse Property N
Special Listing Condition Standard
Read Less Info
Want to know what your home might be worth? Contact us for a FREE valuation!

Our team is ready to help you sell your home for the highest possible price ASAP

Bought with Gustavo E Tellez • Keller Williams Real Estate - Media

1619 Walnut St 4th FL, Philadelphia, PA, 19103, United States






