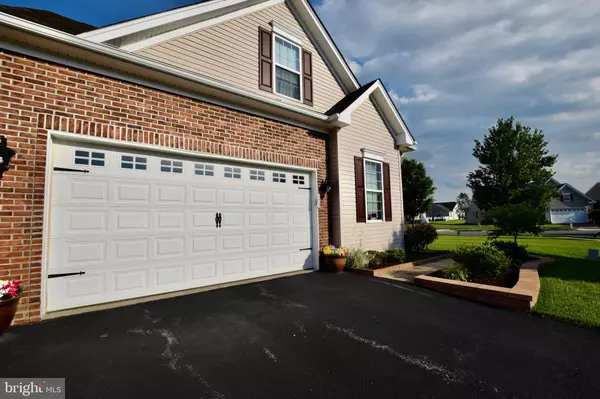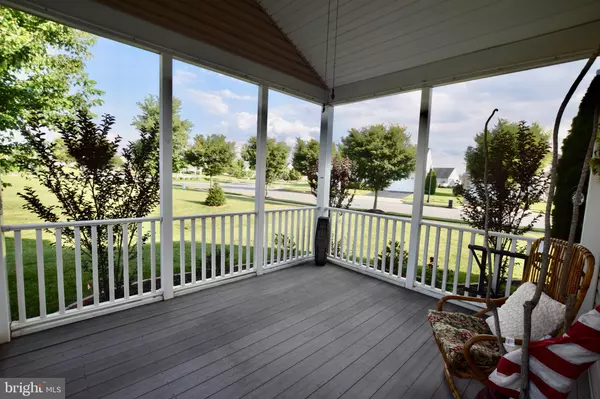$405,000
$419,000
3.3%For more information regarding the value of a property, please contact us for a free consultation.
2 Beds
3 Baths
2,000 SqFt
SOLD DATE : 09/09/2022
Key Details
Sold Price $405,000
Property Type Townhouse
Sub Type End of Row/Townhouse
Listing Status Sold
Purchase Type For Sale
Square Footage 2,000 sqft
Price per Sqft $202
Subdivision Spring Arbor
MLS Listing ID DENC2025612
Sold Date 09/09/22
Style Ranch/Rambler
Bedrooms 2
Full Baths 2
Half Baths 1
HOA Fees $205/mo
HOA Y/N Y
Abv Grd Liv Area 2,000
Originating Board BRIGHT
Year Built 2007
Annual Tax Amount $2,388
Tax Year 2021
Lot Size 5,663 Sqft
Acres 0.13
Lot Dimensions 0.00 x 0.00
Property Description
Welcome home. This gorgeous home awaits the new owner.
55 plus living at its finest!
This end-unit carriage home boosts the finer things in life It has everything you could want to start living your relaxed lifestyle. Including over 2000 square feet of living space.
This beautiful home features an open floor plan. Great if you love to entertain.
As you enter the home you will see the sturdy luxury vinyl flooring, that allows for easy cleaning. It features a beautifully upgraded kitchen, with gorgeous, soft close cabinets with pull-out shelving, stainless steel appliances, and beautiful quartz counters with a lovely backsplash, overlooking the family room.
The master suite features a wonderful walk-in closet as well as a full bathroom with a walk-in shower. The second bedroom is generous in size with great closet space. The second floor features a loft/den/studio/office or a third bedroom, possibilities are endless, and it also has the possibility to add a shower.
You will absolutely love enjoying your favorite beverage on the screened-in porch or getting some vitamin D while you relax on the deck. There is an abundance amount of storage, featuring a tall craw ( not quite a basement,) however, it allows you to walk down to use for storage, as well as the garage features shelving. All of this and just a short walk to the clubhouse, to enjoy the heated saltwater pool, bocci ball courts, picnic area, fitness room, immense gathering room with kitchen facilities, library, and game rooms including billiards, or just socialize.
What I love about this home, is although a carriage home, it was designed very carefully to provide its own private entrance, and none of the bedrooms are attached to the home next to it, and I l love the master bedroom is to one end of the home, completely away from the guest bedrooms and off to itself. You have the luxury of quiet & privacy with less maintenance.
Do you like to bike or walk? Walk or bike to restaurants, movie theatre & shopping.
A true must-see!
Location
State DE
County New Castle
Area South Of The Canal (30907)
Zoning 23R-3
Rooms
Other Rooms Loft
Main Level Bedrooms 2
Interior
Interior Features Ceiling Fan(s), Carpet, Combination Kitchen/Dining, Combination Dining/Living, Entry Level Bedroom, Family Room Off Kitchen, Floor Plan - Open, Walk-in Closet(s)
Hot Water Natural Gas
Heating Forced Air
Cooling Central A/C
Fireplaces Number 1
Fireplaces Type Gas/Propane
Equipment Dishwasher
Fireplace Y
Appliance Dishwasher
Heat Source Natural Gas
Laundry Main Floor
Exterior
Garage Garage - Front Entry
Garage Spaces 2.0
Amenities Available Billiard Room, Club House, Exercise Room, Fitness Center, Game Room, Jog/Walk Path, Meeting Room, Party Room, Pool - Outdoor
Waterfront N
Water Access N
Accessibility Other
Parking Type Attached Garage
Attached Garage 2
Total Parking Spaces 2
Garage Y
Building
Story 1.5
Foundation Crawl Space
Sewer Public Sewer
Water Public
Architectural Style Ranch/Rambler
Level or Stories 1.5
Additional Building Above Grade, Below Grade
New Construction N
Schools
School District Appoquinimink
Others
Senior Community Yes
Age Restriction 55
Tax ID 23-021.00-193
Ownership Fee Simple
SqFt Source Assessor
Special Listing Condition Standard
Read Less Info
Want to know what your home might be worth? Contact us for a FREE valuation!

Our team is ready to help you sell your home for the highest possible price ASAP

Bought with Julie Allport • BHHS Fox & Roach-Greenville

1619 Walnut St 4th FL, Philadelphia, PA, 19103, United States






