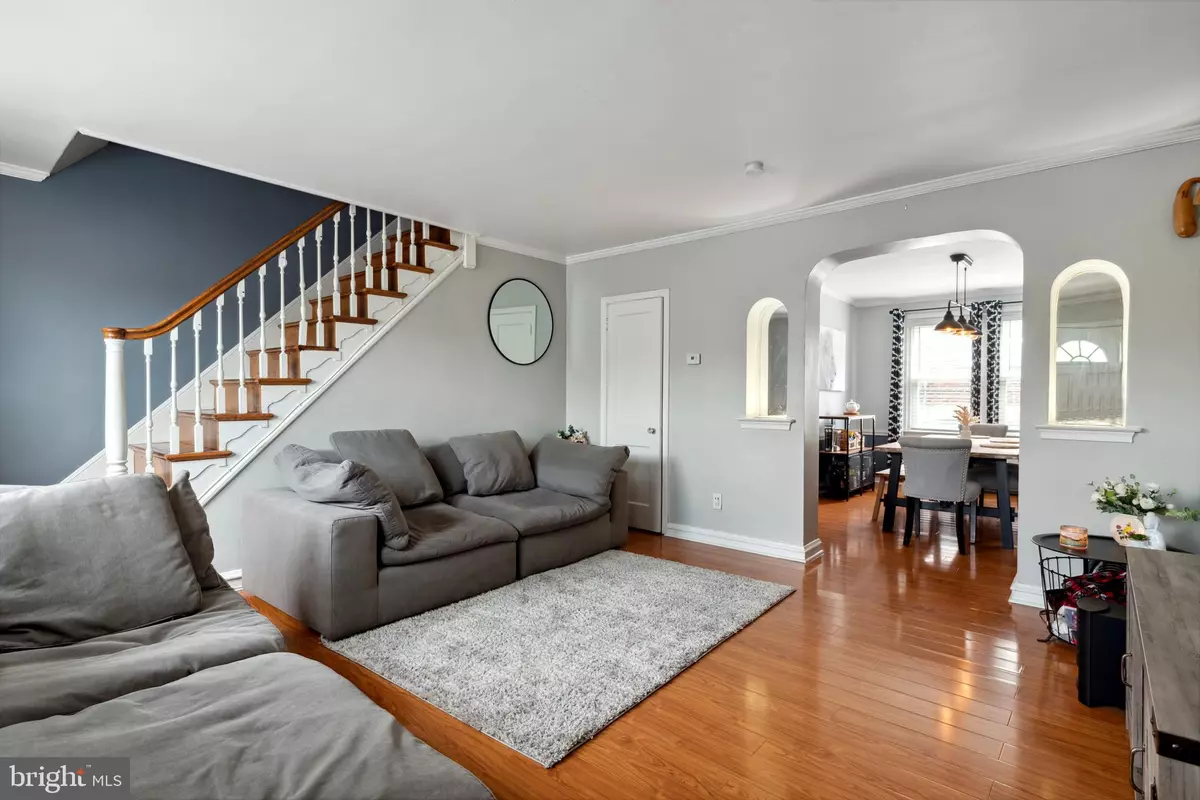$187,500
$182,500
2.7%For more information regarding the value of a property, please contact us for a free consultation.
3 Beds
1 Bath
1,126 SqFt
SOLD DATE : 09/15/2022
Key Details
Sold Price $187,500
Property Type Townhouse
Sub Type Interior Row/Townhouse
Listing Status Sold
Purchase Type For Sale
Square Footage 1,126 sqft
Price per Sqft $166
Subdivision Philadelphia
MLS Listing ID PAPH2134744
Sold Date 09/15/22
Style Colonial,AirLite
Bedrooms 3
Full Baths 1
HOA Y/N N
Abv Grd Liv Area 1,126
Originating Board BRIGHT
Year Built 1950
Annual Tax Amount $1,472
Tax Year 2022
Lot Size 1,162 Sqft
Acres 0.03
Lot Dimensions 18.00 x 64.00
Property Sub-Type Interior Row/Townhouse
Property Description
Attention FIRST TIME BUYERS or INVESTORS!!! This well kept home is like your own personal oasis in the city. As soon as you walk in the door and step onto the gorgeous hardwood floors you will feel your tension melt away. The main floor has been updated and improved almost entirely from repainting to the renovated kitchen, to the recently updated windows and custom blinds. This home is truly move-in ready! The basement is dry and a perfect space for either extra storage, or finish it off and use it as an extra family room space or office area! Upstairs the second floor includes 3 cozy bedrooms and a full bath complete with skylight. And don't forget the private fenced in front yard space. A Philly row with its own grass for less than $200,000! A rarity in the city. Come see this amazing opportunity!
Location
State PA
County Philadelphia
Area 19149 (19149)
Zoning RSA5
Rooms
Other Rooms Living Room, Dining Room, Primary Bedroom, Bedroom 2, Bedroom 3, Kitchen, Basement, Laundry, Full Bath
Basement Partial, Outside Entrance, Connecting Stairway, Interior Access, Poured Concrete, Rear Entrance, Unfinished
Interior
Interior Features Attic, Dining Area, Floor Plan - Traditional, Skylight(s), Tub Shower, Wood Floors
Hot Water Natural Gas
Heating Forced Air
Cooling Wall Unit
Flooring Ceramic Tile, Laminated, Wood
Equipment Built-In Microwave, Dishwasher, Dryer - Gas, Oven/Range - Gas, Washer, Washer/Dryer Hookups Only
Fireplace N
Appliance Built-In Microwave, Dishwasher, Dryer - Gas, Oven/Range - Gas, Washer, Washer/Dryer Hookups Only
Heat Source Natural Gas
Laundry Basement
Exterior
Parking Features Basement Garage
Garage Spaces 1.0
Water Access N
Accessibility None
Attached Garage 1
Total Parking Spaces 1
Garage Y
Building
Story 2
Foundation Brick/Mortar, Block
Sewer Public Sewer
Water Public
Architectural Style Colonial, AirLite
Level or Stories 2
Additional Building Above Grade, Below Grade
New Construction N
Schools
School District The School District Of Philadelphia
Others
Senior Community No
Tax ID 541012200
Ownership Fee Simple
SqFt Source Assessor
Acceptable Financing Cash, FHA, VA, Conventional
Listing Terms Cash, FHA, VA, Conventional
Financing Cash,FHA,VA,Conventional
Special Listing Condition Standard
Read Less Info
Want to know what your home might be worth? Contact us for a FREE valuation!

Our team is ready to help you sell your home for the highest possible price ASAP

Bought with Michael Stampone • Keller Williams Philadelphia
1619 Walnut St 4th FL, Philadelphia, PA, 19103, United States






