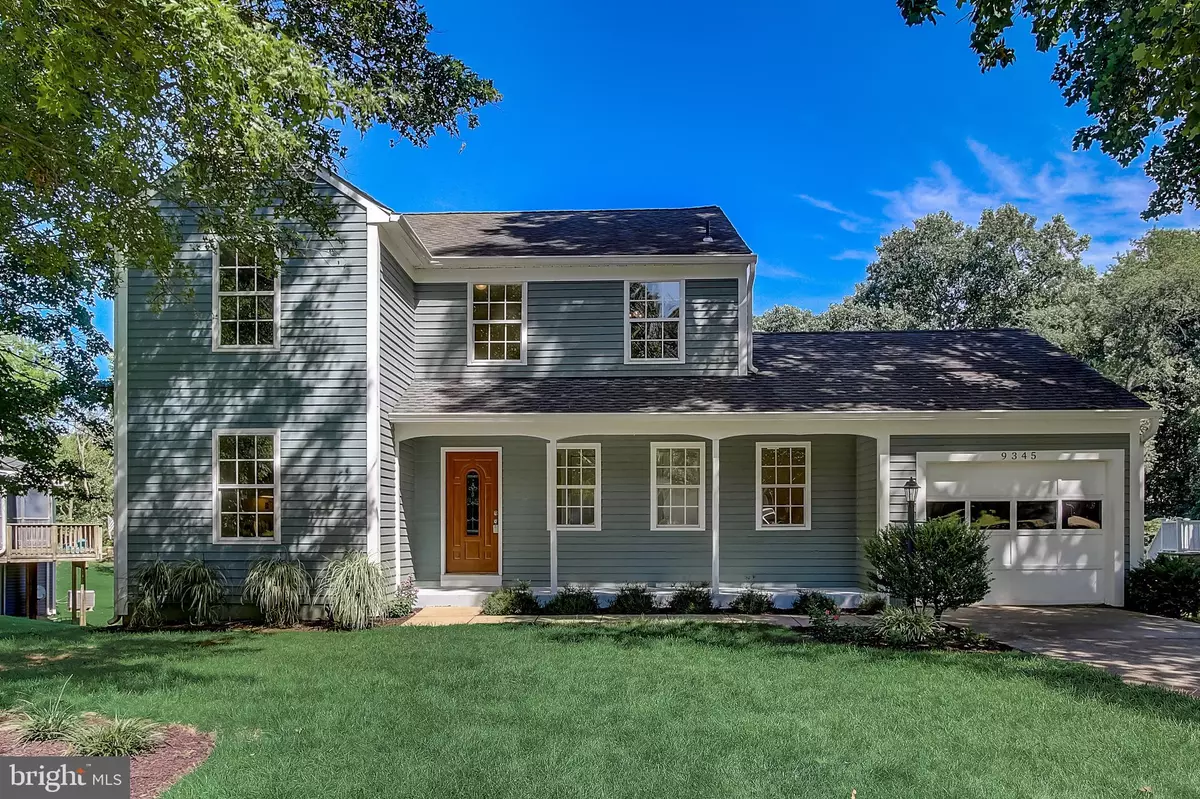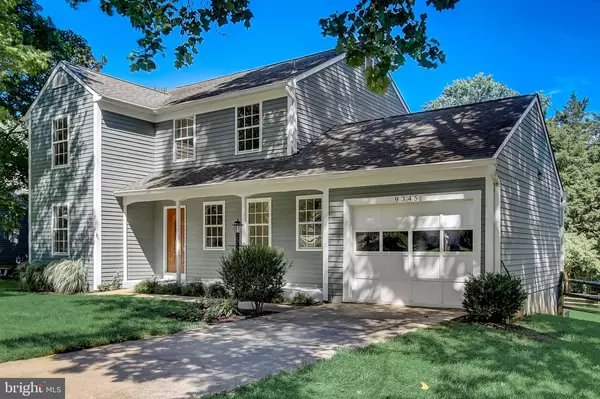$585,000
$585,000
For more information regarding the value of a property, please contact us for a free consultation.
4 Beds
4 Baths
2,553 SqFt
SOLD DATE : 09/14/2022
Key Details
Sold Price $585,000
Property Type Single Family Home
Sub Type Detached
Listing Status Sold
Purchase Type For Sale
Square Footage 2,553 sqft
Price per Sqft $229
Subdivision Kings Contrivance
MLS Listing ID MDHW2019136
Sold Date 09/14/22
Style Colonial
Bedrooms 4
Full Baths 3
Half Baths 1
HOA Fees $86/ann
HOA Y/N Y
Abv Grd Liv Area 1,926
Originating Board BRIGHT
Year Built 1988
Annual Tax Amount $6,277
Tax Year 2021
Lot Size 0.329 Acres
Acres 0.33
Property Description
GREAT 4 bedroom, 3.5 bath home is now available in highly sought after Kings Contrivance! Come up to the front porch and as you enter you will see the brand new LVP on the main level, newly renovated kitchen with quartz countertops, stainless steel appliances that include a built-in microwave, double oven electric range, dishwasher and brand new refrigerator. The kitchen is large with plenty of room for a table. Next the generously sized living room with recessed lights and brand new carpeting , which leads you to the dining area with the triple-paned French doors out to the perfect 12 X 12 fully screened-in porch, or you can go out to the onto the 12 X 30 deck through the 2nd set of French doors in the living room, from there you can overlook the AWESOME flat and fully fenced in backyard, with views of Savage Park too. Back inside, the main level also has a powder room, laundry room and a door out to the 1-car garage. Upstairs you will find 3 of the bedrooms, all with brand new carpeting and all with ceiling fans. The primary bedroom used to be 2 bedrooms, but was changed into one large bedroom with an added walk-in closet, double ceiling fans and an en-suite primary bathroom with double sinks and stand-up shower. The guest bath has a double vanity as well. The lower level is fully finished and hosts the 4th bedroom and the 3rd full bathroom. There is brand new carpeting, recessed lighting, plenty of storage, a separate workshop with built-in shelving and it walks straight out to a large patio. Other features not to miss are: the house is freshly painted, all of the toilets were just replaced, hardware for all of the doors has been replaced with brushed nickel, there are outlets at every window in the front for candles, it is not a flag-lot like many others in the neighborhood, there is a ton of available parking on the street, and a short distance to the path that will lead you to Lake Elkhorn. ALL of this and you will enjoy all of the amenities that the Columbia Association has to offer. You'll be close to all of the major routes for commuting, close to restaurants, shopping, you name it! Check out the 3D virtual tour!
Location
State MD
County Howard
Zoning R20
Rooms
Basement Daylight, Full, Fully Finished, Heated, Improved, Outside Entrance, Rear Entrance, Sump Pump, Walkout Level, Windows
Interior
Interior Features Breakfast Area, Carpet, Ceiling Fan(s), Combination Dining/Living, Dining Area, Family Room Off Kitchen, Kitchen - Eat-In, Pantry, Recessed Lighting, Upgraded Countertops, Walk-in Closet(s)
Hot Water Electric
Heating Heat Pump(s)
Cooling Central A/C, Ceiling Fan(s)
Flooring Luxury Vinyl Plank, Carpet
Equipment Built-In Microwave, Dishwasher, Disposal, Dryer, Exhaust Fan, Oven/Range - Electric, Refrigerator, Stainless Steel Appliances, Washer
Appliance Built-In Microwave, Dishwasher, Disposal, Dryer, Exhaust Fan, Oven/Range - Electric, Refrigerator, Stainless Steel Appliances, Washer
Heat Source Electric
Laundry Main Floor
Exterior
Exterior Feature Patio(s), Deck(s)
Garage Garage - Front Entry, Inside Access
Garage Spaces 6.0
Fence Fully, Split Rail, Wood
Amenities Available Common Grounds, Community Center, Jog/Walk Path, Tot Lots/Playground
Waterfront N
Water Access N
View Garden/Lawn, Trees/Woods
Accessibility None
Porch Patio(s), Deck(s)
Parking Type Attached Garage, Driveway
Attached Garage 1
Total Parking Spaces 6
Garage Y
Building
Lot Description Backs to Trees, Cleared, Front Yard, Premium, Private, Rear Yard, SideYard(s)
Story 3
Foundation Other
Sewer Public Sewer
Water Public
Architectural Style Colonial
Level or Stories 3
Additional Building Above Grade, Below Grade
Structure Type Dry Wall
New Construction N
Schools
School District Howard County Public School System
Others
HOA Fee Include Common Area Maintenance
Senior Community No
Tax ID 1406511872
Ownership Fee Simple
SqFt Source Assessor
Special Listing Condition Standard
Read Less Info
Want to know what your home might be worth? Contact us for a FREE valuation!

Our team is ready to help you sell your home for the highest possible price ASAP

Bought with Tony A Zowd • Coldwell Banker Realty

1619 Walnut St 4th FL, Philadelphia, PA, 19103, United States






