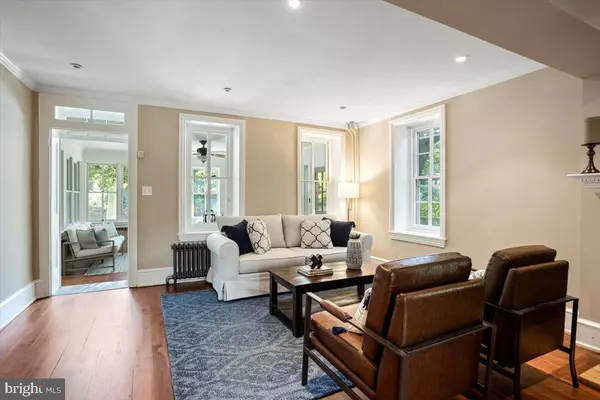$665,000
$650,000
2.3%For more information regarding the value of a property, please contact us for a free consultation.
4 Beds
2 Baths
1,948 SqFt
SOLD DATE : 09/09/2022
Key Details
Sold Price $665,000
Property Type Single Family Home
Sub Type Detached
Listing Status Sold
Purchase Type For Sale
Square Footage 1,948 sqft
Price per Sqft $341
Subdivision Chestnut Hill
MLS Listing ID PAPH2140846
Sold Date 09/09/22
Style Other
Bedrooms 4
Full Baths 1
Half Baths 1
HOA Y/N N
Abv Grd Liv Area 1,948
Originating Board BRIGHT
Year Built 1857
Annual Tax Amount $6,681
Tax Year 2022
Lot Size 7,102 Sqft
Acres 0.16
Lot Dimensions 40.00 x 178.00
Property Description
Enticing curb appeal as you walk up to this detached home in desirable Chestnut Hill with a wide and deep lot, located near wonderful shops and cafes as well as the St. Martins rail station. Notice the planters built-in to the sidewalk that offer potential to add plantings or a bench to enhance the picturesque charm. The exterior wall and mature plantings, create a sense of privacy despite proximity to neighboring properties. Enter into an enclosed sunroom with heated floors, full of windows and natural light, enough to make you say how much you love this room. You may find yourself enjoying your weekend morning on this porch, then deciding to take a short walk to the bakery around the corner to get an artisan loaf of bread for your lunch. The living and dining space, has been opened up but remains cozy and inviting. It offers recently refinished, wide plank cherry hardwood floors as well as a pellet stove. The bright kitchen with skylight presents a fabulous view of the lush landscaping in the back yard with brand new back door. When you are not in the mood to cook, take the short walk down the street for Pan-Asian cuisine at Cin Cin, or perhaps pack a picnic lunch to beautiful Pastorius Park, just two blocks down beautiful Crefeld Street. The yard almost looks right out of a painting with the variety of greenery, flagstone patio and shed/gazebo. There is a secondary space at the back of the property that offers great potential and blank slate for your imagination. An oversized powder room completes the first floor. On the second floor you will find two bedrooms as well as a full bath renovated in 2007/08 with custom surround tile, heated floors and pedestal sink. The third floor offers two additional bedrooms.
The first and second floor (hallway) are freshly painted so you can move right in! Don't miss your chance at this rare gem in a walk to neighborhood.
Location
State PA
County Philadelphia
Area 19118 (19118)
Zoning RSA3
Rooms
Basement Partial, Unfinished
Interior
Interior Features Ceiling Fan(s)
Hot Water Oil
Heating Radiant
Cooling None
Fireplaces Number 1
Equipment Oven/Range - Gas, Microwave
Appliance Oven/Range - Gas, Microwave
Heat Source Oil
Laundry Basement
Exterior
Waterfront N
Water Access N
Accessibility None
Parking Type On Street, Other
Garage N
Building
Story 3
Foundation Stone
Sewer Public Sewer
Water Public
Architectural Style Other
Level or Stories 3
Additional Building Above Grade, Below Grade
New Construction N
Schools
School District The School District Of Philadelphia
Others
Senior Community No
Tax ID 092158000
Ownership Fee Simple
SqFt Source Assessor
Acceptable Financing Conventional, Cash, VA
Listing Terms Conventional, Cash, VA
Financing Conventional,Cash,VA
Special Listing Condition Standard
Read Less Info
Want to know what your home might be worth? Contact us for a FREE valuation!

Our team is ready to help you sell your home for the highest possible price ASAP

Bought with Danielle Miller • Elfant Wissahickon-Chestnut Hill

1619 Walnut St 4th FL, Philadelphia, PA, 19103, United States






