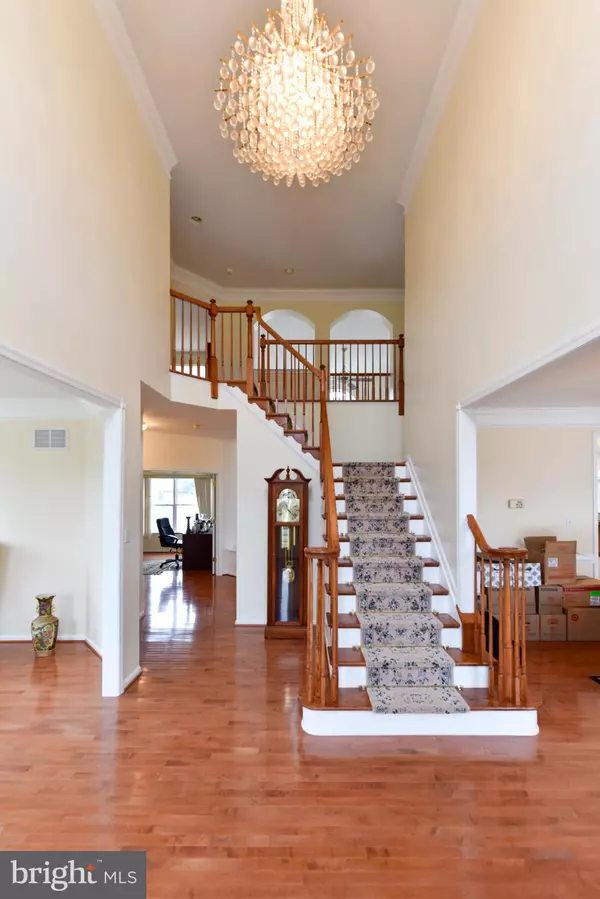$569,000
$489,000
16.4%For more information regarding the value of a property, please contact us for a free consultation.
7 Beds
5 Baths
3,577 SqFt
SOLD DATE : 09/06/2022
Key Details
Sold Price $569,000
Property Type Single Family Home
Sub Type Detached
Listing Status Sold
Purchase Type For Sale
Square Footage 3,577 sqft
Price per Sqft $159
Subdivision Glen Eyre At The Arb
MLS Listing ID NJGL2018166
Sold Date 09/06/22
Style Colonial
Bedrooms 7
Full Baths 4
Half Baths 1
HOA Y/N N
Abv Grd Liv Area 3,577
Originating Board BRIGHT
Year Built 2004
Annual Tax Amount $12,703
Tax Year 2021
Lot Size 0.298 Acres
Acres 0.3
Lot Dimensions 108.00 x 120.00
Property Description
Welcome to this Contemporary Colonial with a grand 2-story foyer with super high ceilings, gleaming hardwood floors, and a stunning chandelier which is included in the sale. To your right is the spacious formal living room with another beautiful chandelier, crown molding, hardwood floors and large windows. To your left is the beautiful dining room again with a stunning chandelier large enough for large holiday gatherings with hardwood flooring and more large windows. The dining room flows nicely into the breakfast area and gourmet kitchen which offers lots of cabinet space with 42" cabinets, a center island, double wall oven, hardwood floors and an open view of the Sun/Florida room which is adorned with a wall of windows and glass sliders that lead you to the fully fenced private back yard. Back inside you will also find the large sunken family room with beautiful wall of windows with overflowing natural sunlight, surrounded by large stately columns with a view of the catwalk/Juliet balcony above. Just around the foyer you will find the study/office conveniently located next to the half bathroom and hall closet. The laundry room is located just off the kitchen and also provides access to the garage and utility closet. Heading upstairs there are two ways up, from the front foyer or from the side kitchen area. At the top of the stairs you will find two bedrooms (left & right) and a full hall bath . Down the open hall way featuring the lovely Juliet balcony with arched openings and a full view of the family room below you will find the 3rd bedroom suit with ANOTHER full bathroom. Now let's explore your primary bedroom suite with double door entry, walk in closets and a spa like bathroom with a relaxing soaking tub, tiled shower, his & hers vanity sinks and a water closet for privacy. The other side of the room boast a cozy sitting room with large stately columns, great for relaxing after a long day or just to enjoy a nice evening movie. The fully finished basement with high ceilings is fully finished with a full kitchen, a main living area, 3 multi-use rooms & ANOTHER full bath making a total of 4.5 baths!!!! The possibilities in the basement are endless. It can be used as an in-law suite, a media room, a game/play room, a theatre room, a gym, rec. room or whatever you desire. Run and see for yourself!!!! I **Additional Photos will be uploaded soon.**
Location
State NJ
County Gloucester
Area Monroe Twp (20811)
Zoning RES
Rooms
Other Rooms Primary Bedroom
Basement Fully Finished, Outside Entrance, Side Entrance
Interior
Interior Features Attic, Ceiling Fan(s), Family Room Off Kitchen, Floor Plan - Open, Formal/Separate Dining Room, Double/Dual Staircase, Primary Bath(s), Soaking Tub, 2nd Kitchen
Hot Water Natural Gas
Heating Central
Cooling Central A/C
Flooring Hardwood
Equipment Built-In Microwave, Dishwasher, Dryer, Washer, Refrigerator, Oven/Range - Gas
Appliance Built-In Microwave, Dishwasher, Dryer, Washer, Refrigerator, Oven/Range - Gas
Heat Source Natural Gas
Laundry Main Floor
Exterior
Garage Inside Access
Garage Spaces 6.0
Waterfront N
Water Access N
Accessibility 2+ Access Exits
Parking Type Attached Garage, Driveway
Attached Garage 2
Total Parking Spaces 6
Garage Y
Building
Story 3
Foundation Other
Sewer Public Sewer
Water Public
Architectural Style Colonial
Level or Stories 3
Additional Building Above Grade, Below Grade
New Construction N
Schools
School District Monroe Township Public Schools
Others
Senior Community No
Tax ID 11-001100407-00051
Ownership Fee Simple
SqFt Source Assessor
Acceptable Financing FHA, Cash, Conventional, VA
Listing Terms FHA, Cash, Conventional, VA
Financing FHA,Cash,Conventional,VA
Special Listing Condition Standard
Read Less Info
Want to know what your home might be worth? Contact us for a FREE valuation!

Our team is ready to help you sell your home for the highest possible price ASAP

Bought with Chandra Nicole Betner-Gray • Your Legacy Realty, LLC.

1619 Walnut St 4th FL, Philadelphia, PA, 19103, United States






