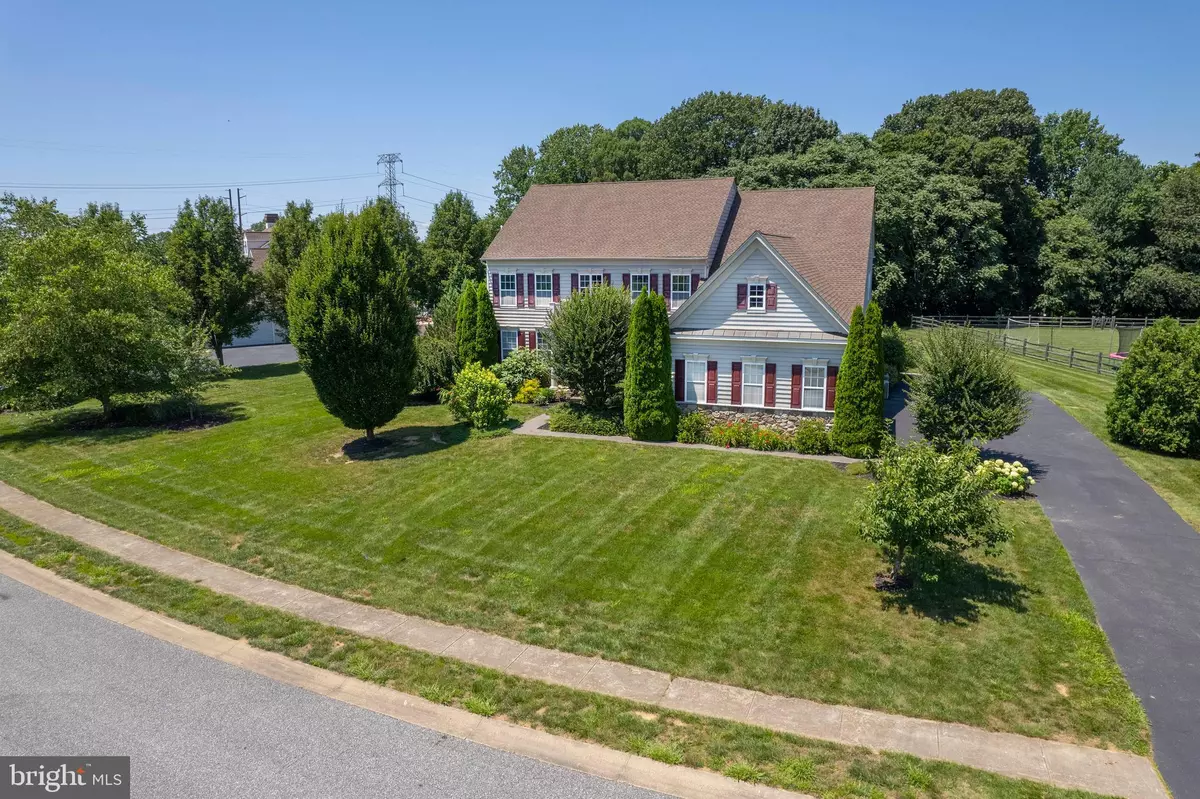$692,860
$700,000
1.0%For more information regarding the value of a property, please contact us for a free consultation.
4 Beds
5 Baths
5,825 SqFt
SOLD DATE : 08/30/2022
Key Details
Sold Price $692,860
Property Type Single Family Home
Sub Type Detached
Listing Status Sold
Purchase Type For Sale
Square Footage 5,825 sqft
Price per Sqft $118
Subdivision Back Creek
MLS Listing ID DENC2027396
Sold Date 08/30/22
Style Colonial
Bedrooms 4
Full Baths 4
Half Baths 1
HOA Fees $29/ann
HOA Y/N Y
Abv Grd Liv Area 4,425
Originating Board BRIGHT
Year Built 2007
Annual Tax Amount $5,583
Tax Year 2021
Lot Size 0.770 Acres
Acres 0.77
Property Description
#Anderson Built Evanston Model Built on a premium .77 acre lot backing to trees and ponds. This home features 4 bedrooms and 4 1/2 baths, 3 car side-entry garage, dual zone High-efficiency HVAC(2017), new roof (2019), new gas water heater(2019), new whole house vacuum system(2021).
The main level offers a 2-story flanked by Formal living & Dining rooms, Office, Powder-room, large kitchen with island, large sunroom with slider to Trex deck and patio, a step down into the 4'ft expanded Great-room with Gas fireplace, laundry room, back staircase with under stair storage area.
The 2nd floor offers a larger Master bedroom suite with sitting area, dual walk-in closets, tiled master bath with separate soaking tub, dual vanities and water closet. A secondary mini-Suite plus a 3rd & 4th bedroom with Jack & Jill bath complete the top level of the 5000 plus square foot home.
The finished basement offers a 8' wide walkup to backyard, full bath, plenty of storage, theatre area with included projection TV, pool table and plenty of storage.
The Golf Course Community of Back Creek offers a fabulous restaurant & bar with indoor-outdoor dining areas.
Location
State DE
County New Castle
Area South Of The Canal (30907)
Zoning S
Rooms
Other Rooms Living Room, Dining Room, Primary Bedroom, Bedroom 2, Bedroom 3, Bedroom 4, Kitchen, Family Room, Sun/Florida Room, Office, Media Room, Primary Bathroom, Full Bath
Basement Full, Partially Finished, Poured Concrete, Walkout Stairs, Rear Entrance
Interior
Interior Features Central Vacuum, Double/Dual Staircase
Hot Water Natural Gas
Heating Forced Air
Cooling Central A/C
Flooring Hardwood, Carpet
Fireplaces Number 1
Fireplaces Type Gas/Propane
Equipment Central Vacuum, Dishwasher, Disposal, Dryer - Electric, Oven/Range - Electric, Washer, Water Heater - High-Efficiency
Fireplace Y
Appliance Central Vacuum, Dishwasher, Disposal, Dryer - Electric, Oven/Range - Electric, Washer, Water Heater - High-Efficiency
Heat Source Natural Gas
Laundry Main Floor
Exterior
Garage Garage - Side Entry, Garage Door Opener, Inside Access
Garage Spaces 3.0
Waterfront N
Water Access N
View Trees/Woods
Roof Type Asphalt,Shingle
Accessibility None
Parking Type Attached Garage, Driveway
Attached Garage 3
Total Parking Spaces 3
Garage Y
Building
Lot Description Backs to Trees
Story 2
Foundation Concrete Perimeter
Sewer On Site Septic
Water Public
Architectural Style Colonial
Level or Stories 2
Additional Building Above Grade, Below Grade
New Construction N
Schools
School District Appoquinimink
Others
Senior Community No
Tax ID 11-060.00-085
Ownership Fee Simple
SqFt Source Estimated
Acceptable Financing Cash, Conventional
Listing Terms Cash, Conventional
Financing Cash,Conventional
Special Listing Condition Standard
Read Less Info
Want to know what your home might be worth? Contact us for a FREE valuation!

Our team is ready to help you sell your home for the highest possible price ASAP

Bought with Eileen F Bumba • Long & Foster Real Estate, Inc.

1619 Walnut St 4th FL, Philadelphia, PA, 19103, United States






