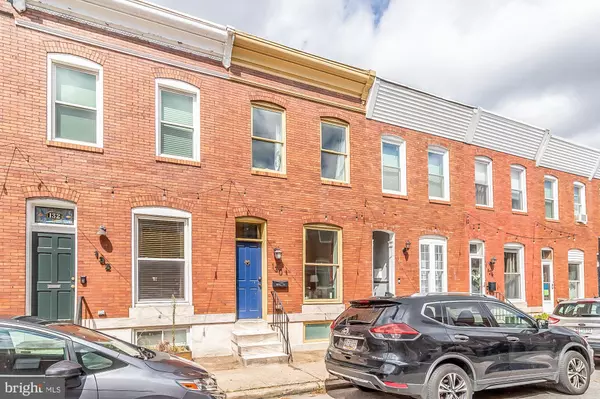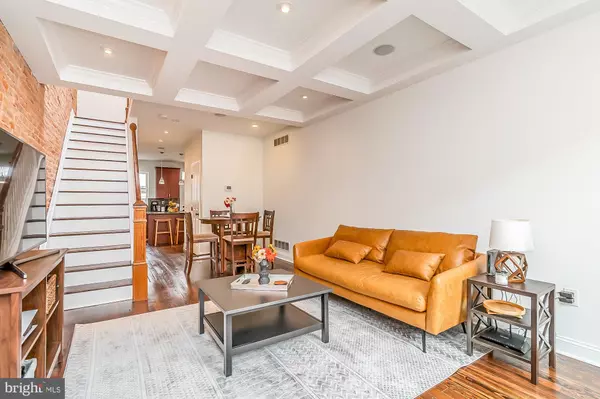$280,000
$275,000
1.8%For more information regarding the value of a property, please contact us for a free consultation.
3 Beds
3 Baths
1,466 SqFt
SOLD DATE : 08/26/2022
Key Details
Sold Price $280,000
Property Type Townhouse
Sub Type Interior Row/Townhouse
Listing Status Sold
Purchase Type For Sale
Square Footage 1,466 sqft
Price per Sqft $190
Subdivision Patterson Park
MLS Listing ID MDBA2054480
Sold Date 08/26/22
Style Federal
Bedrooms 3
Full Baths 2
Half Baths 1
HOA Y/N N
Abv Grd Liv Area 1,066
Originating Board BRIGHT
Year Built 1904
Annual Tax Amount $5,577
Tax Year 2021
Lot Size 871 Sqft
Acres 0.02
Property Description
Beautifully maintained 3 bedroom, 2.5 bathroom rowhome steps away from Patterson Park! The designer features begin when you step foot in the front door where you are met with hardwood floors, a coffered ceiling and exposed brick feature wall in the living room. The living room flows into the dining area, where there is plenty of space to enjoy a meal with family and friends. The kitchen has stainless steel appliances, wood cabinets, granite countertops and a stylish backsplash to tie it all together. A half bathroom rounds out the main level. Upstairs, there are two spacious bedrooms with ceiling fans, a full bathroom and lots of natural light from the sky light in the staircase. The finished basement is the perfect space for a third bedroom, home office or additional living space. Outside, you will find your private deck and fenced in backyard. There is ample street parking available and you truly can't beat this location!
A few key features the owners have improved for new home owners: new fridge, newly refinished and stained floors, deck has been sanded and stained, recent roof maintenance completed by licensed local roofer, freshly painted throughout the house, carpets in basement were steam cleaned.
Location
State MD
County Baltimore City
Zoning R-8
Rooms
Basement Fully Finished
Interior
Interior Features Carpet, Ceiling Fan(s), Combination Dining/Living, Crown Moldings, Dining Area, Family Room Off Kitchen, Floor Plan - Open, Kitchen - Gourmet, Kitchen - Island, Skylight(s), Recessed Lighting, Tub Shower, Upgraded Countertops, Wood Floors
Hot Water Natural Gas
Heating Forced Air
Cooling Ceiling Fan(s), Central A/C
Flooring Hardwood, Carpet
Equipment Dishwasher, Dryer, Oven/Range - Gas, Range Hood, Refrigerator, Stainless Steel Appliances, Washer
Fireplace N
Appliance Dishwasher, Dryer, Oven/Range - Gas, Range Hood, Refrigerator, Stainless Steel Appliances, Washer
Heat Source Natural Gas
Laundry Washer In Unit, Dryer In Unit
Exterior
Exterior Feature Deck(s), Patio(s)
Fence Wood
Utilities Available Phone Available, Cable TV Available
Waterfront N
Water Access N
Roof Type Flat
Accessibility None
Porch Deck(s), Patio(s)
Parking Type On Street
Garage N
Building
Story 3
Foundation Slab
Sewer Public Sewer
Water Public
Architectural Style Federal
Level or Stories 3
Additional Building Above Grade, Below Grade
New Construction N
Schools
School District Baltimore City Public Schools
Others
Senior Community No
Tax ID 0301141750 085
Ownership Fee Simple
SqFt Source Estimated
Special Listing Condition Standard
Read Less Info
Want to know what your home might be worth? Contact us for a FREE valuation!

Our team is ready to help you sell your home for the highest possible price ASAP

Bought with Jenna L Smith • Compass

1619 Walnut St 4th FL, Philadelphia, PA, 19103, United States






