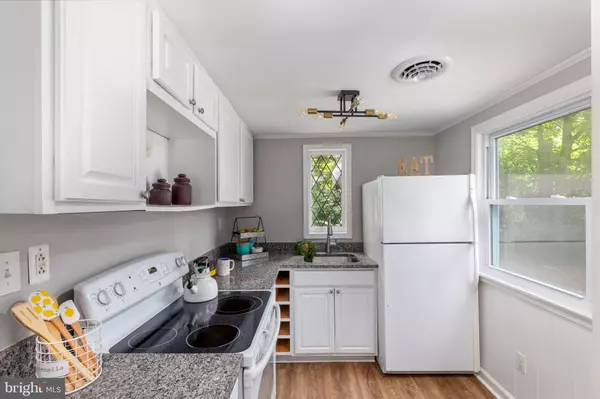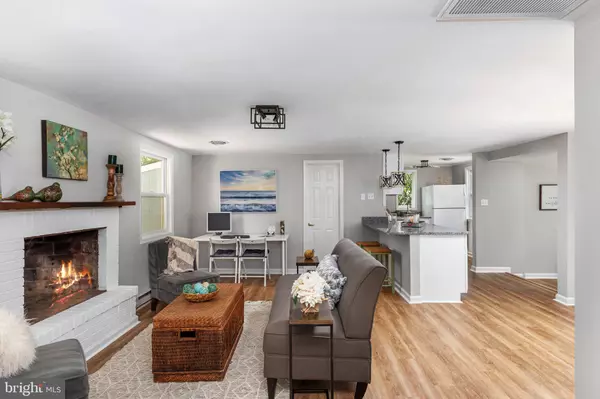$275,000
$275,000
For more information regarding the value of a property, please contact us for a free consultation.
2 Beds
1 Bath
1,080 SqFt
SOLD DATE : 08/25/2022
Key Details
Sold Price $275,000
Property Type Single Family Home
Sub Type Detached
Listing Status Sold
Purchase Type For Sale
Square Footage 1,080 sqft
Price per Sqft $254
Subdivision River Park
MLS Listing ID VACL2001096
Sold Date 08/25/22
Style Ranch/Rambler
Bedrooms 2
Full Baths 1
HOA Fees $7/ann
HOA Y/N Y
Abv Grd Liv Area 1,080
Originating Board BRIGHT
Year Built 1960
Annual Tax Amount $1,021
Tax Year 2021
Lot Size 0.266 Acres
Acres 0.27
Property Description
BACK ON THE MARKET, BUYER DID NOT QUALIFY. Fall in love with this private river retreat backing to woods located within the Shenandoah National Park. It's rare to find a property with this type of river access and minutes to the Appalachian trail, wineries and breweries. With less than a five minute walk to the water, be prepared to get your tubes, kayaks, and fishing poles ready to have some summer fun! This beautiful home offers a large deck with an attached screened in porch perfect for outdoor enjoyment. Kitchen boasts new granite counter tops, sink/faucet ,light fixtures, flooring and freshly painted cabinets. Walk into the spacious living room and cozy up to the wood burning fireplace during those cold winter months. Enjoy the new LVT flooring, fresh paint and updated lighting throughout your new home. Optional access to community pool and river with application and $100 annually(river park club). No official HOA, $85 required annually for road maintenance. Water is billed quarterly by River Park.
Location
State VA
County Clarke
Zoning FOC
Rooms
Other Rooms Living Room, Dining Room, Primary Bedroom, Bedroom 2, Bathroom 1
Main Level Bedrooms 2
Interior
Interior Features Breakfast Area, Entry Level Bedroom, Built-Ins, Floor Plan - Open
Hot Water Electric
Heating Heat Pump(s)
Cooling Central A/C
Flooring Luxury Vinyl Tile
Fireplaces Number 1
Fireplaces Type Wood
Equipment Dryer, Washer, Refrigerator, Stove, Water Heater
Fireplace Y
Appliance Dryer, Washer, Refrigerator, Stove, Water Heater
Heat Source Electric
Exterior
Exterior Feature Screened, Porch(es)
Waterfront N
Water Access N
View Trees/Woods
Street Surface Paved
Accessibility None
Porch Screened, Porch(es)
Garage N
Building
Lot Description Backs to Trees
Story 1
Foundation Crawl Space
Sewer On Site Septic, Septic = # of BR
Water Community, Well
Architectural Style Ranch/Rambler
Level or Stories 1
Additional Building Above Grade, Below Grade
New Construction N
Schools
Elementary Schools Boyce
Middle Schools Johnson-Williams
High Schools Clarke County
School District Clarke County Public Schools
Others
HOA Fee Include Road Maintenance
Senior Community No
Tax ID 32A--1-4
Ownership Fee Simple
SqFt Source Estimated
Acceptable Financing Cash, FHA, Conventional, VA
Listing Terms Cash, FHA, Conventional, VA
Financing Cash,FHA,Conventional,VA
Special Listing Condition Standard
Read Less Info
Want to know what your home might be worth? Contact us for a FREE valuation!

Our team is ready to help you sell your home for the highest possible price ASAP

Bought with Dorothy S Beach • Long & Foster Real Estate, Inc.

1619 Walnut St 4th FL, Philadelphia, PA, 19103, United States






