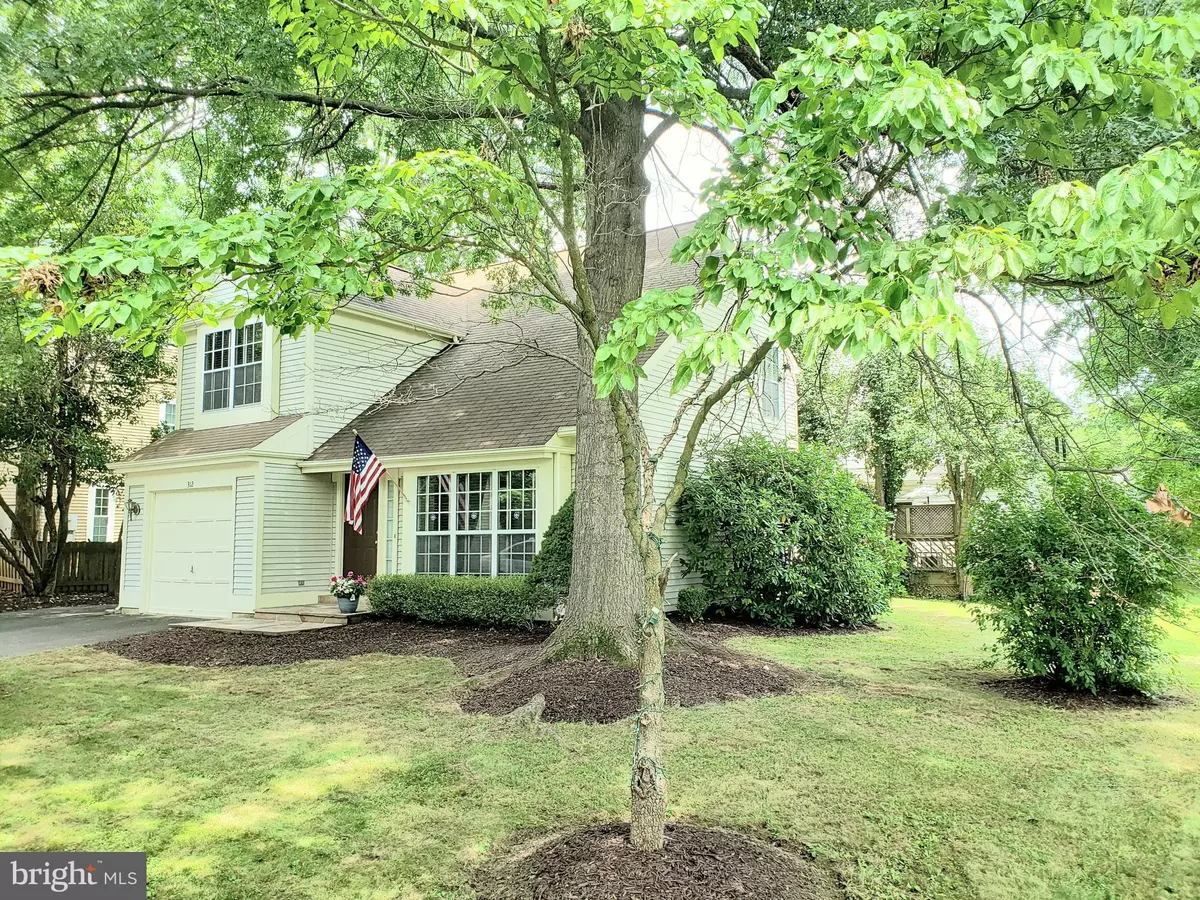$575,000
$565,000
1.8%For more information regarding the value of a property, please contact us for a free consultation.
3 Beds
3 Baths
1,677 SqFt
SOLD DATE : 08/08/2022
Key Details
Sold Price $575,000
Property Type Single Family Home
Sub Type Detached
Listing Status Sold
Purchase Type For Sale
Square Footage 1,677 sqft
Price per Sqft $342
Subdivision Foxridge
MLS Listing ID VALO2032390
Sold Date 08/08/22
Style Contemporary
Bedrooms 3
Full Baths 2
Half Baths 1
HOA Fees $88/mo
HOA Y/N Y
Abv Grd Liv Area 1,677
Originating Board BRIGHT
Year Built 1986
Annual Tax Amount $5,108
Tax Year 2022
Lot Size 5,663 Sqft
Acres 0.13
Property Description
Don't miss this well-maintained single family home in the highly-sought after Foxridge neighborhood. This home features 3 bedrooms and 2 1/2 bathrooms. As you enter the home, you are greeted with vaulted ceilings in the Living Room Dining Room combo. Gorgeous custom hardwood floors are throughout the downstairs area. Custom Hunter Douglas wooden blinds are in every window in the home. As you continue to the back of the home, you have a gourmet eat-in kitchen with granite countertops, stainless steel appliances, solid oak cabinets, gas stove, subway tile back splash and a great pantry. The kitchen opens to an appealing family room with gas fireplace and beautiful mantle. As you move upstairs, French doors lead you to the master suite with vaulted ceiling. The primary bath with double doors has a double sink vanity, shower and oversized walk-in closet. Bedroom #2 has access to the hall full bath. Bedroom #3 could also be used as an office/study. This beautiful home is located
Location
State VA
County Loudoun
Zoning LB:R4
Interior
Interior Features Ceiling Fan(s), Upgraded Countertops, Primary Bath(s), Walk-in Closet(s), Kitchen - Gourmet
Hot Water Electric
Heating Central
Cooling Central A/C
Flooring Carpet, Hardwood
Fireplaces Number 1
Equipment Oven/Range - Gas, Range Hood, Refrigerator, Dishwasher, Disposal
Appliance Oven/Range - Gas, Range Hood, Refrigerator, Dishwasher, Disposal
Heat Source Natural Gas
Exterior
Garage Other
Garage Spaces 1.0
Utilities Available Cable TV
Amenities Available Swimming Pool, Tot Lots/Playground
Waterfront N
Water Access N
Roof Type Asphalt,Shingle
Accessibility Accessible Switches/Outlets
Parking Type Attached Garage
Attached Garage 1
Total Parking Spaces 1
Garage Y
Building
Lot Description Landscaping, Trees/Wooded
Story 2
Foundation Other
Sewer Public Sewer
Water Public
Architectural Style Contemporary
Level or Stories 2
Additional Building Above Grade, Below Grade
Structure Type Vaulted Ceilings
New Construction N
Schools
School District Loudoun County Public Schools
Others
Senior Community No
Tax ID 271398810000
Ownership Fee Simple
SqFt Source Assessor
Security Features Security System
Special Listing Condition Standard
Read Less Info
Want to know what your home might be worth? Contact us for a FREE valuation!

Our team is ready to help you sell your home for the highest possible price ASAP

Bought with Laura Griffin • Pearson Smith Realty, LLC

1619 Walnut St 4th FL, Philadelphia, PA, 19103, United States






