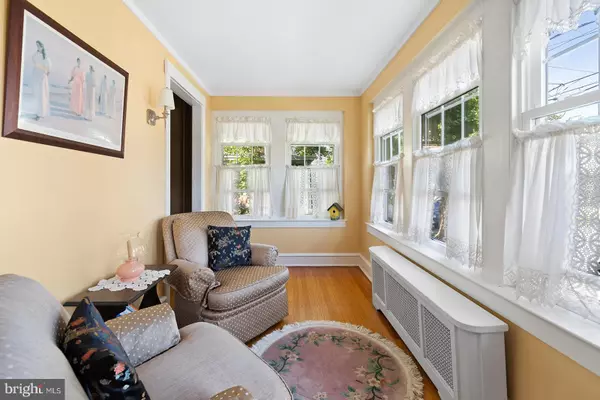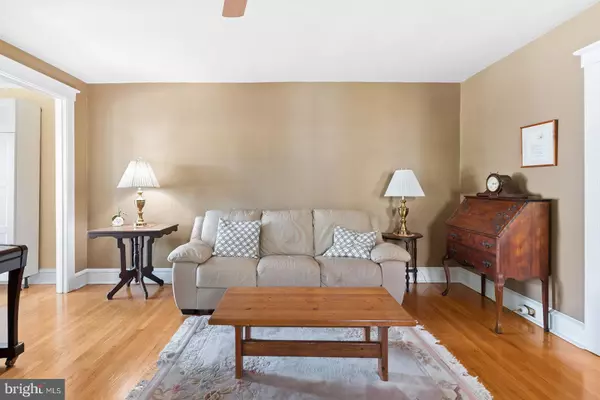$332,500
$342,500
2.9%For more information regarding the value of a property, please contact us for a free consultation.
3 Beds
1 Bath
1,620 SqFt
SOLD DATE : 08/02/2022
Key Details
Sold Price $332,500
Property Type Single Family Home
Sub Type Twin/Semi-Detached
Listing Status Sold
Purchase Type For Sale
Square Footage 1,620 sqft
Price per Sqft $205
Subdivision Roxborough
MLS Listing ID PAPH2133482
Sold Date 08/02/22
Style Straight Thru
Bedrooms 3
Full Baths 1
HOA Y/N N
Abv Grd Liv Area 1,620
Originating Board BRIGHT
Year Built 1925
Annual Tax Amount $3,079
Tax Year 2022
Lot Size 2,733 Sqft
Acres 0.06
Lot Dimensions 27.00 x 100.00
Property Description
Welcome home !!! Lovely quite street is welcoming the new owner to this block...
Well maintained, masonary and stone well kept home.. Enter into the heated enclosed porch with lots of windows and great lighting. This room has MANY options, office space, den or playroom.
Enter into the living room adjacent to the enclosed porch by 2 sets of doorways. This room offers H/W Flooring, 2 windows, and ceiling fan. This home features a formal Dining Room, H/W flooring, 2 windows, chandelier and staircase to 2nd floor. Remodeled kitchen offering SS appliances, granite counter top, tile backsplash, Gas range, pot rack, lots of above counter cabinetry, exit to rear deck or staircase to basement area. Basement is partlly finished for additial space to use. Also laundry area at rear of basement with exit to rear yard through belco doors. Front of basement has the mechanicals and storage area under porch.
2nd floor: Offer Update C/T hall bath, 3 Bedrooms, 1 bedroom in rear of home H/W flooring, closet, lighted C/F and window.
2nd Bedroom, Nice size room, H/W flooring, lighted C/F, 2 windows,. Main Bedroom in the front of the home offers a good size room, with a wall of windows, 3 closets, H/W Flooring and lighted C/F.
Rear Yard: Fenced in yard for safty of childen and pets. Driveway for off street parking.
Beautiful detailed features from its period. Dont miss preview this home. Easy to show.
Location
State PA
County Philadelphia
Area 19128 (19128)
Zoning RSA3
Rooms
Basement Outside Entrance, Interior Access, Full, Partially Finished, Walkout Level
Main Level Bedrooms 3
Interior
Hot Water Natural Gas
Heating Radiator
Cooling Ductless/Mini-Split
Heat Source Natural Gas
Exterior
Waterfront N
Water Access N
Accessibility None
Garage N
Building
Story 2
Foundation Stone
Sewer No Septic System
Water Public
Architectural Style Straight Thru
Level or Stories 2
Additional Building Above Grade, Below Grade
New Construction N
Schools
School District The School District Of Philadelphia
Others
Senior Community No
Tax ID 214072800
Ownership Fee Simple
SqFt Source Assessor
Special Listing Condition Standard
Read Less Info
Want to know what your home might be worth? Contact us for a FREE valuation!

Our team is ready to help you sell your home for the highest possible price ASAP

Bought with Susanna Kunkel • EXP Realty, LLC

1619 Walnut St 4th FL, Philadelphia, PA, 19103, United States






