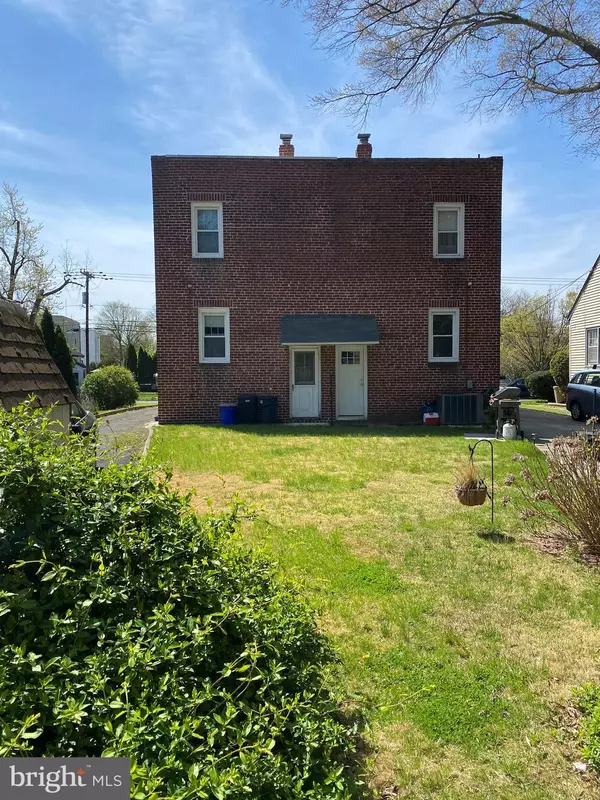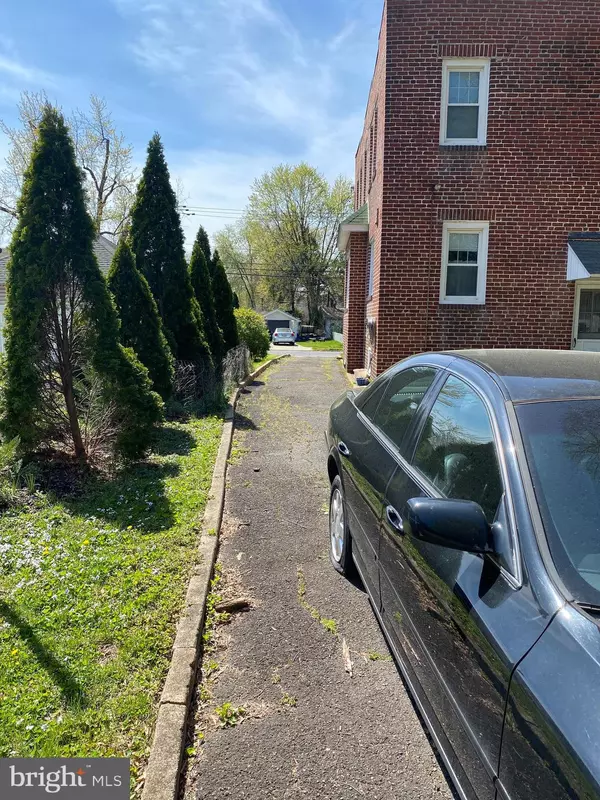$200,000
$200,000
For more information regarding the value of a property, please contact us for a free consultation.
3 Beds
1 Bath
1,228 SqFt
SOLD DATE : 07/25/2022
Key Details
Sold Price $200,000
Property Type Single Family Home
Sub Type Twin/Semi-Detached
Listing Status Sold
Purchase Type For Sale
Square Footage 1,228 sqft
Price per Sqft $162
Subdivision None Available
MLS Listing ID NJCD2023888
Sold Date 07/25/22
Style Colonial
Bedrooms 3
Full Baths 1
HOA Y/N N
Abv Grd Liv Area 1,228
Originating Board BRIGHT
Year Built 1926
Annual Tax Amount $6,486
Tax Year 2020
Lot Size 3,123 Sqft
Acres 0.07
Lot Dimensions 125.00 x 25.00
Property Description
INVESTOR PPORTUNITY! Solid brick 3 BR, 1 BA twin home in an awesome location to The Knight Park, Scottish Rite Theater, Haddon Ave shops & restaurants, and PATCO. We’re looking for someone to restore it to its former beauty! The home is structurally sound but needs to be re-imaged. The main bathroom was renovated in the early 60’s in mint green décor and is still in relatively good condition and totally fun retro! The enclosed front porch, awesome pocket doors still in place, hardwood floors (under carpet), 150-amp electric (there may be some active knob & tube wiring), replacement windows throughout, roof replaced 2014, full unfinished basement, and brick re-pointing done on the right wall are a few of the features of the home. There’s so much room for parking here with an asphalt drive that runs the length of the property! The garage was torn down years ago and replaced with a shed (which has seen better days!). The concrete pad still remains and it’s possible the garage could be re-constructed depending on the ability to secure a permit. Come take a look and visualize what the home would look like transformed to an open concept first floor like the adjoining twin. Please note: showings will be VERY limited. Please try to attend the scheduled weekend open house events. This is an as-is, where is sale. Buyer is responsible for any and all repairs as well as securing the CO.
Location
State NJ
County Camden
Area Collingswood Boro (20412)
Zoning RESIDENTIAL
Rooms
Basement Full, Sump Pump
Interior
Interior Features Carpet, Wood Floors
Hot Water Natural Gas
Heating Radiator
Cooling Window Unit(s)
Flooring Vinyl, Wood, Carpet
Equipment Built-In Range, Refrigerator
Window Features Replacement
Appliance Built-In Range, Refrigerator
Heat Source Natural Gas
Laundry Basement
Exterior
Garage Spaces 4.0
Waterfront N
Water Access N
Accessibility None
Parking Type Driveway
Total Parking Spaces 4
Garage N
Building
Story 2
Foundation Block
Sewer Public Sewer
Water Public
Architectural Style Colonial
Level or Stories 2
Additional Building Above Grade, Below Grade
New Construction N
Schools
Middle Schools Collingswood M.S.
High Schools Collingswood Senior H.S.
School District Collingswood Borough Public Schools
Others
Senior Community No
Tax ID 12-00143-00017 03
Ownership Fee Simple
SqFt Source Assessor
Acceptable Financing Cash, Conventional, FHA, FHA 203(k)
Listing Terms Cash, Conventional, FHA, FHA 203(k)
Financing Cash,Conventional,FHA,FHA 203(k)
Special Listing Condition Standard
Read Less Info
Want to know what your home might be worth? Contact us for a FREE valuation!

Our team is ready to help you sell your home for the highest possible price ASAP

Bought with Cecily Y Cao • RE/MAX ONE Realty-Moorestown

1619 Walnut St 4th FL, Philadelphia, PA, 19103, United States





