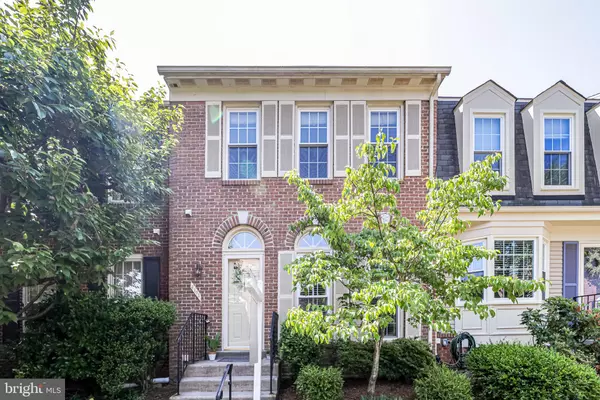$599,000
$599,000
For more information regarding the value of a property, please contact us for a free consultation.
3 Beds
4 Baths
1,944 SqFt
SOLD DATE : 07/08/2022
Key Details
Sold Price $599,000
Property Type Townhouse
Sub Type Interior Row/Townhouse
Listing Status Sold
Purchase Type For Sale
Square Footage 1,944 sqft
Price per Sqft $308
Subdivision Kingstowne
MLS Listing ID VAFX2072148
Sold Date 07/08/22
Style Colonial
Bedrooms 3
Full Baths 3
Half Baths 1
HOA Fees $108/mo
HOA Y/N Y
Abv Grd Liv Area 1,440
Originating Board BRIGHT
Year Built 1988
Annual Tax Amount $6,145
Tax Year 2021
Lot Size 1,500 Sqft
Acres 0.03
Property Description
Stately home in sought after Kingstowne. Starting with the curb appeal this home has it all. Enter in to find beautiful cherry hardwood flooring throughout the living and dining rooms and in the kitchen. Huge living room has lovely palladium windows! Step up into the large dining room off the kitchen with freshly painted cabinetry. From there more seasonal living space can be found through the sliding glass doors off the kitchen on the large deck. Upstairs is the spacious primary suite with vaulted ceilings and a luxurious primary bath with dual sinks and separate tub and shower. Also find other two roomy bedrooms and the second full bath upstairs. Downstairs is a huge large family room with a fireplace and lovely french doors out to the beautiful patio and landscaped backyard. Also, downstairs is a 3rd full bath and laundry and storage. All of this in Kingstowne with numerous amenities, shopping and restaurants. So close to two different metro stops! Springfield/Franconia Metro also with VRE and Amtrak stops and Van Dorn Metro. Plus quick access to the beltway and other transportation!
Location
State VA
County Fairfax
Zoning 304
Rooms
Other Rooms Living Room, Dining Room, Primary Bedroom, Bedroom 2, Bedroom 3, Kitchen, Family Room, Laundry, Utility Room, Attic
Basement Connecting Stairway, Outside Entrance, Rear Entrance, Partially Finished, Walkout Level
Interior
Interior Features Kitchen - Table Space, Dining Area, Window Treatments, Primary Bath(s), Wood Floors, Floor Plan - Traditional
Hot Water Electric
Heating Heat Pump(s)
Cooling Heat Pump(s)
Fireplaces Number 1
Fireplaces Type Fireplace - Glass Doors, Mantel(s)
Equipment Dishwasher, Disposal, Dryer, Exhaust Fan, Icemaker, Refrigerator, Washer, Stove
Fireplace Y
Window Features Double Pane,Palladian,Screens
Appliance Dishwasher, Disposal, Dryer, Exhaust Fan, Icemaker, Refrigerator, Washer, Stove
Heat Source Electric
Exterior
Exterior Feature Patio(s)
Garage Spaces 2.0
Fence Rear
Utilities Available Cable TV Available
Amenities Available Community Center, Exercise Room, Jog/Walk Path, Pool - Outdoor, Recreational Center, Tennis Courts, Tot Lots/Playground, Common Grounds
Waterfront N
Water Access N
Roof Type Composite
Street Surface Black Top
Accessibility None
Porch Patio(s)
Road Frontage State
Parking Type Parking Lot
Total Parking Spaces 2
Garage N
Building
Lot Description Backs - Open Common Area, Backs to Trees, Landscaping
Story 3
Foundation Concrete Perimeter
Sewer Public Sewer
Water Public
Architectural Style Colonial
Level or Stories 3
Additional Building Above Grade, Below Grade
Structure Type 9'+ Ceilings,Dry Wall
New Construction N
Schools
School District Fairfax County Public Schools
Others
HOA Fee Include Pool(s),Recreation Facility,Snow Removal,Trash
Senior Community No
Tax ID 0913 11110010
Ownership Fee Simple
SqFt Source Assessor
Special Listing Condition Standard
Read Less Info
Want to know what your home might be worth? Contact us for a FREE valuation!

Our team is ready to help you sell your home for the highest possible price ASAP

Bought with Irina Babb • RE/MAX Allegiance

1619 Walnut St 4th FL, Philadelphia, PA, 19103, United States






