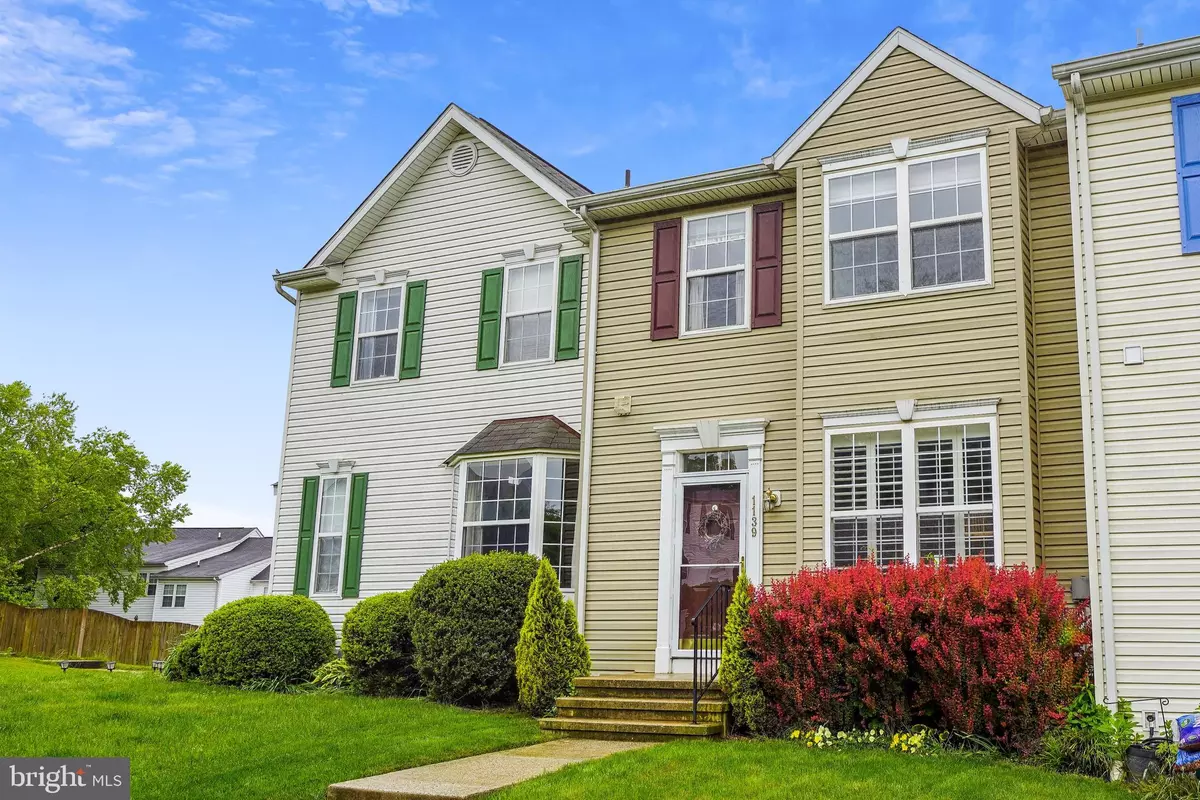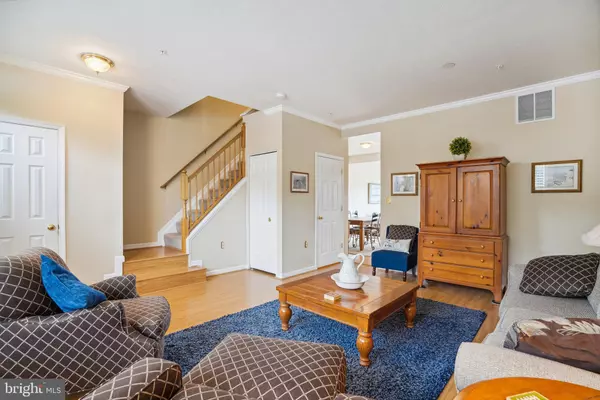$372,500
$349,999
6.4%For more information regarding the value of a property, please contact us for a free consultation.
3 Beds
3 Baths
1,492 SqFt
SOLD DATE : 06/30/2022
Key Details
Sold Price $372,500
Property Type Townhouse
Sub Type Interior Row/Townhouse
Listing Status Sold
Purchase Type For Sale
Square Footage 1,492 sqft
Price per Sqft $249
Subdivision Piney Ridge Village
MLS Listing ID MDCR2008164
Sold Date 06/30/22
Style Colonial
Bedrooms 3
Full Baths 2
Half Baths 1
HOA Fees $49/qua
HOA Y/N Y
Abv Grd Liv Area 1,492
Originating Board BRIGHT
Year Built 2001
Annual Tax Amount $3,071
Tax Year 2021
Lot Size 1,878 Sqft
Acres 0.04
Property Description
Offer Deadline Sunday 5/29/2022 6:00PM Beautifully sited on a peaceful cul-de-sac with dramatic scenic views you'll fall in love with this charming home! Top notch blue ribbon schools and super convenient shopping and easy access major commuter routes too.
This home boasts an optional builder extension on ALL 3 levels as well as a front bump out adding lots of additional living space. Plenty of easy convenient parking for you and your guests just steps away.
Upon entry youll notice the light filled family room with a sunny bow window and custom plantation shutters perfect for relaxing with friends. A convenient half bath is located on this level as well.
The bright open concept eat in kitchen features gas cooking, double sinks, attractive tile backsplash and a roomy pantry. This is a great place to cook a festive meal and enjoy it with good company. The bright second family room leads to a sun filled deck overlooking the fully fenced rar yard with scenic views of the lush countryside. This is the perfect place for a summer cookout! Upper level has 3 nice sized bedrooms and 2 full baths.
The extra large primary bedroom features a big walk-in closet, cooling ceiling fan and sunny garden bath with relaxing soaking tub and double sinks as well as gorgeous views. Another full bath graces this level along with 2 additional roomy bedrooms.
The full lower level has a level walk out to the rear fenced yard as well as a sump pump and rough in for a bathroom.
The home is protected by smoke alarms and a sprinkler system for safety.
Also for your comfort and efficiency the home is natural gas heated and cooled by central air conditioning and ceiling fans.
Roof just a few years old and window treatments are already installed.
This home qualifies for USDA 100% financing-No Money Down!
This home is move-in ready and can be yours to cherish and enjoy with no money down as an option.
Location
State MD
County Carroll
Zoning RESIDENTIAL
Rooms
Other Rooms Living Room, Primary Bedroom, Bedroom 2, Bedroom 3, Kitchen, Family Room, Basement, Foyer, Bathroom 2, Primary Bathroom, Half Bath
Basement Full, Heated, Interior Access, Outside Entrance, Poured Concrete, Rear Entrance, Rough Bath Plumb, Space For Rooms, Sump Pump, Walkout Level
Interior
Interior Features Attic, Breakfast Area, Carpet, Ceiling Fan(s), Dining Area, Family Room Off Kitchen, Floor Plan - Open, Kitchen - Country, Kitchen - Eat-In, Kitchen - Table Space, Pantry, Primary Bath(s), Recessed Lighting, Soaking Tub, Sprinkler System, Stall Shower, Tub Shower, Walk-in Closet(s), Window Treatments, Other, Crown Moldings
Hot Water Electric
Heating Forced Air
Cooling Ceiling Fan(s), Central A/C
Flooring Carpet, Laminated, Vinyl
Equipment Dishwasher, Disposal, Dryer, Exhaust Fan, Refrigerator, Washer, Water Heater, Range Hood, Oven/Range - Gas
Window Features Bay/Bow,Double Pane,Insulated,Screens,Sliding,Storm
Appliance Dishwasher, Disposal, Dryer, Exhaust Fan, Refrigerator, Washer, Water Heater, Range Hood, Oven/Range - Gas
Heat Source Natural Gas
Laundry Dryer In Unit, Has Laundry, Hookup, Washer In Unit
Exterior
Exterior Feature Deck(s), Patio(s), Wrap Around
Garage Spaces 2.0
Fence Rear, Vinyl
Utilities Available Under Ground, Cable TV Available, Natural Gas Available, Phone Available
Amenities Available Common Grounds, Tot Lots/Playground
Water Access N
View Scenic Vista, Panoramic
Roof Type Shingle
Street Surface Black Top
Accessibility None
Porch Deck(s), Patio(s), Wrap Around
Road Frontage City/County
Total Parking Spaces 2
Garage N
Building
Lot Description Backs - Open Common Area, Cleared, Cul-de-sac, Front Yard, Landscaping, Level, Open, Rear Yard
Story 3.5
Foundation Slab
Sewer Public Sewer
Water Public
Architectural Style Colonial
Level or Stories 3.5
Additional Building Above Grade, Below Grade
Structure Type Dry Wall
New Construction N
Schools
Elementary Schools Eldersburg
Middle Schools Sykesville
High Schools Century
School District Carroll County Public Schools
Others
Pets Allowed Y
HOA Fee Include Common Area Maintenance,Management,Reserve Funds
Senior Community No
Tax ID 0705103967
Ownership Fee Simple
SqFt Source Assessor
Security Features Carbon Monoxide Detector(s),Main Entrance Lock,Smoke Detector,Sprinkler System - Indoor
Acceptable Financing Cash, Conventional, FHA, Negotiable, Private, VA, Other, USDA
Listing Terms Cash, Conventional, FHA, Negotiable, Private, VA, Other, USDA
Financing Cash,Conventional,FHA,Negotiable,Private,VA,Other,USDA
Special Listing Condition Standard
Pets Description No Pet Restrictions
Read Less Info
Want to know what your home might be worth? Contact us for a FREE valuation!

Our team is ready to help you sell your home for the highest possible price ASAP

Bought with Walter Lyndon Colquitt • Redfin Corp

1619 Walnut St 4th FL, Philadelphia, PA, 19103, United States






