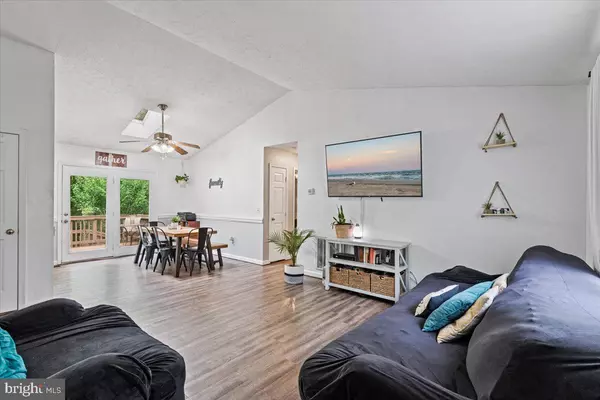$269,900
$281,500
4.1%For more information regarding the value of a property, please contact us for a free consultation.
3 Beds
2 Baths
1,190 SqFt
SOLD DATE : 06/29/2022
Key Details
Sold Price $269,900
Property Type Single Family Home
Sub Type Detached
Listing Status Sold
Purchase Type For Sale
Square Footage 1,190 sqft
Price per Sqft $226
Subdivision Lake Land Or
MLS Listing ID VACV2002010
Sold Date 06/29/22
Style Ranch/Rambler
Bedrooms 3
Full Baths 2
HOA Fees $98/ann
HOA Y/N Y
Abv Grd Liv Area 1,190
Originating Board BRIGHT
Year Built 1992
Annual Tax Amount $1,461
Tax Year 2021
Lot Size 0.480 Acres
Acres 0.48
Property Description
Welcome home! This charming house has 3 bedrooms, 2 baths and lots of living space!
Everything is main level living and the master bedroom has its own bathroom too! Other items you'll love are the many windows throughout the house, including a skylight, garage, a wide open back deck, the trees for privacy, spacious shed, a fenced in backyard, and a short distance to the water for activities like fishing, boating, kayaking, canoeing, and more! Located in Lake Land'or, there are the sought after amenities such as the security gate, community center, pool, play grounds, tennis courts, and much more! The lake offers activities such as the beach, boating, and fishing for your convenience too. Another great attribute is the location of the home by I-95 for quick commuting access. Be sure to visit before its gone!
Location
State VA
County Caroline
Zoning R1
Rooms
Other Rooms Living Room, Primary Bedroom, Bedroom 2, Bedroom 3, Kitchen, Den
Main Level Bedrooms 3
Interior
Interior Features Kitchen - Efficiency, Family Room Off Kitchen, Floor Plan - Open
Hot Water Electric
Heating Heat Pump(s)
Cooling Central A/C
Equipment Dishwasher, Dryer, Exhaust Fan, Icemaker, Oven/Range - Electric, Refrigerator, Washer
Fireplace Y
Window Features Skylights
Appliance Dishwasher, Dryer, Exhaust Fan, Icemaker, Oven/Range - Electric, Refrigerator, Washer
Heat Source Electric
Exterior
Utilities Available Water Available, Electric Available, Cable TV Available
Amenities Available Beach, Boat Ramp, Common Grounds, Gated Community, Lake, Pool - Outdoor, Tot Lots/Playground
Waterfront N
Water Access N
Roof Type Asphalt
Street Surface Black Top
Accessibility None
Garage N
Building
Story 1
Foundation Block
Sewer On Site Septic
Water Public
Architectural Style Ranch/Rambler
Level or Stories 1
Additional Building Above Grade, Below Grade
Structure Type Masonry,Vaulted Ceilings,Dry Wall
New Construction N
Schools
School District Caroline County Public Schools
Others
HOA Fee Include Road Maintenance,Security Gate,Snow Removal
Senior Community No
Tax ID 51A5-1-73
Ownership Fee Simple
SqFt Source Estimated
Security Features Security Gate,24 hour security
Horse Property N
Special Listing Condition Standard
Read Less Info
Want to know what your home might be worth? Contact us for a FREE valuation!

Our team is ready to help you sell your home for the highest possible price ASAP

Bought with Non Member • Non Subscribing Office

1619 Walnut St 4th FL, Philadelphia, PA, 19103, United States






