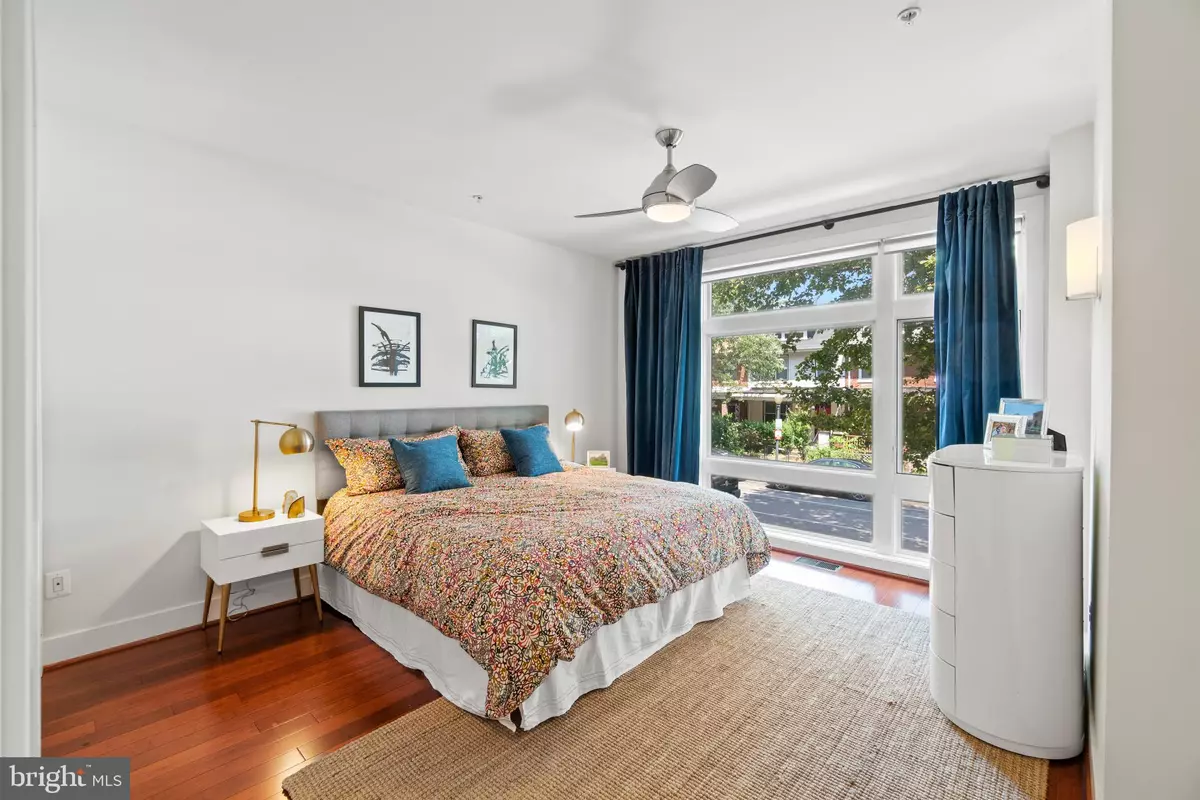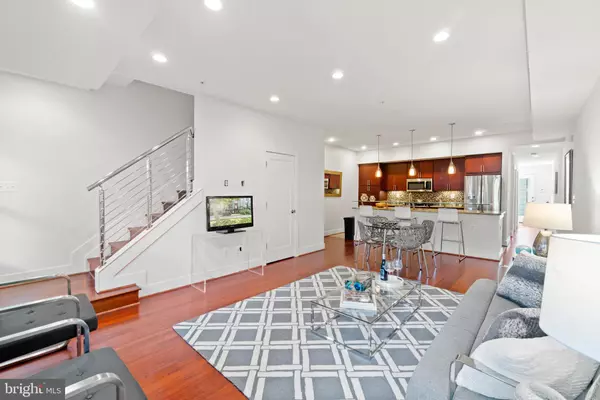$725,000
$724,900
For more information regarding the value of a property, please contact us for a free consultation.
3 Beds
3 Baths
1,618 SqFt
SOLD DATE : 06/27/2022
Key Details
Sold Price $725,000
Property Type Condo
Sub Type Condo/Co-op
Listing Status Sold
Purchase Type For Sale
Square Footage 1,618 sqft
Price per Sqft $448
Subdivision Eckington
MLS Listing ID DCDC2044490
Sold Date 06/27/22
Style Contemporary
Bedrooms 3
Full Baths 3
Condo Fees $288/mo
HOA Y/N N
Abv Grd Liv Area 1,618
Originating Board BRIGHT
Year Built 2014
Annual Tax Amount $5,439
Tax Year 2020
Property Description
Enviable, Evolving Eckington!!! Perfectly located between Brentwood and Bloomingdale, this Eckington Park condo puts you in the middle of a neighborhood that's going places. With the Metro barely a half-mile from home, you'll be going places, too! Or maybe travel in place with the neighborhood's new arts and events destination, Metrobar, itself just a small part of the sweeping evolution planned on the site of the Rhode Island Center. As the district comes alive, this little corner of Northeast D.C. is bound to provide one of its strongest, funkiest beats, just beyond your doorstep. But with three bedrooms, three full baths, an office, and private outdoor space, there's plenty of room to just stay in. Or grab your car from its secure parking spot and drive away. You'll have plenty of choices once you make this contemporary, two-level condo your home!
Location
State DC
County Washington
Zoning ECKINGTON
Direction East
Rooms
Main Level Bedrooms 3
Interior
Interior Features Ceiling Fan(s), Combination Dining/Living, Pantry, Recessed Lighting, Window Treatments, Wood Floors
Hot Water Electric
Heating Central
Cooling Central A/C
Flooring Hardwood
Equipment Built-In Microwave, Dishwasher, Disposal, Dryer - Front Loading, Oven/Range - Gas, Refrigerator, Stainless Steel Appliances, Washer - Front Loading
Furnishings No
Fireplace N
Appliance Built-In Microwave, Dishwasher, Disposal, Dryer - Front Loading, Oven/Range - Gas, Refrigerator, Stainless Steel Appliances, Washer - Front Loading
Heat Source Natural Gas
Laundry Washer In Unit, Dryer In Unit
Exterior
Exterior Feature Patio(s)
Garage Spaces 1.0
Parking On Site 1
Amenities Available None
Waterfront N
Water Access N
Accessibility None
Porch Patio(s)
Parking Type Driveway
Total Parking Spaces 1
Garage N
Building
Story 2
Unit Features Garden 1 - 4 Floors
Sewer Public Sewer
Water Public
Architectural Style Contemporary
Level or Stories 2
Additional Building Above Grade, Below Grade
New Construction N
Schools
School District District Of Columbia Public Schools
Others
Pets Allowed Y
HOA Fee Include Management,Sewer,Water
Senior Community No
Tax ID 3561//2003
Ownership Condominium
Acceptable Financing Cash, Conventional, VA
Listing Terms Cash, Conventional, VA
Financing Cash,Conventional,VA
Special Listing Condition Standard
Pets Description Cats OK, Dogs OK
Read Less Info
Want to know what your home might be worth? Contact us for a FREE valuation!

Our team is ready to help you sell your home for the highest possible price ASAP

Bought with Michael L Bailey • Keller Williams Legacy

1619 Walnut St 4th FL, Philadelphia, PA, 19103, United States






