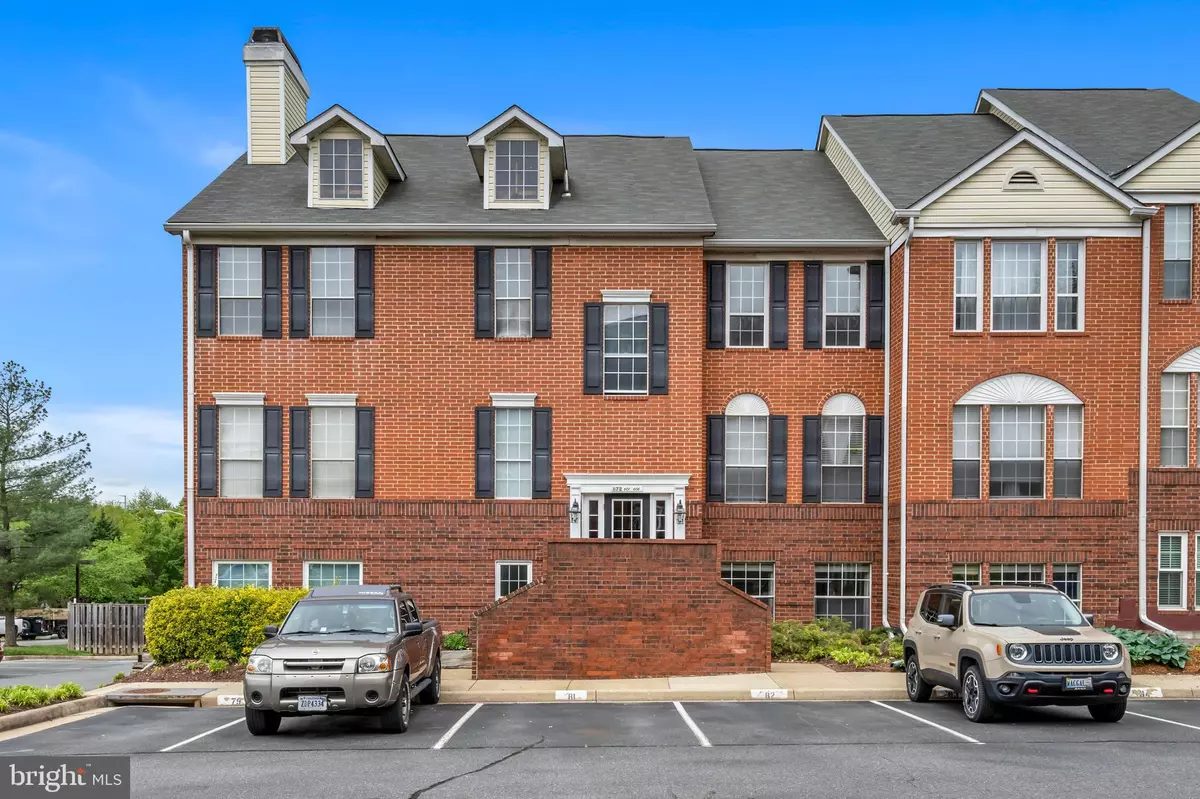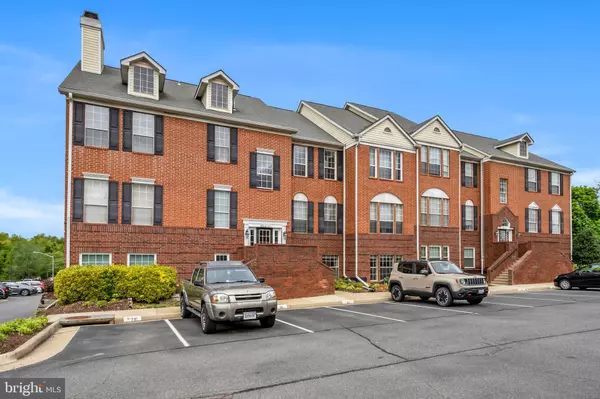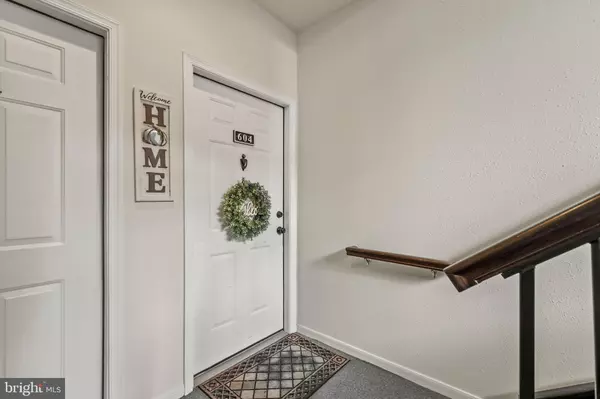$290,000
$279,900
3.6%For more information regarding the value of a property, please contact us for a free consultation.
2 Beds
2 Baths
1,106 SqFt
SOLD DATE : 06/20/2022
Key Details
Sold Price $290,000
Property Type Condo
Sub Type Condo/Co-op
Listing Status Sold
Purchase Type For Sale
Square Footage 1,106 sqft
Price per Sqft $262
Subdivision Brookmeade Condo
MLS Listing ID VALO2026108
Sold Date 06/20/22
Style Other
Bedrooms 2
Full Baths 2
Condo Fees $325/mo
HOA Y/N N
Abv Grd Liv Area 1,106
Originating Board BRIGHT
Year Built 1989
Annual Tax Amount $2,828
Tax Year 2022
Property Description
Don't miss this beautiful condo in highly sought-after Brookmeade community! This 2 Bedroom/ 2 Bathroom ground level condo is just minutes from Downtown Leesburg and offers public transportation access. The Coat Closet and both Bedroom Closets have been upgraded with custom closets by Closet America (Lifetime Warranties included). Entering this home you are greeted by an amazing and bright open concept floorplan. The Family Room is perfect for entertaining and features a wood-burning fireplace. The Kitchen features BRAND NEW APPLIANCES, granite countertops, and a cold water filtration system. The Dining Room features custom built-ins and a bay window. From the Dining Room, you can access the large covered patio perfect for relaxing and gardening. The Washer/Dryer was purchased in 2019 and the W/D closet has been upgraded with a custom butcher's block and convenient shelving. The Guest Bedroom and the Primary Bedroom have BRAND NEW VINYL FLOORING. Easy access to Rt. 7, Rt. 15 and Dulles Greenway.
Location
State VA
County Loudoun
Zoning LB:B2
Rooms
Main Level Bedrooms 2
Interior
Interior Features Water Treat System, Window Treatments
Hot Water Natural Gas
Heating Forced Air
Cooling Central A/C
Fireplaces Number 1
Equipment Built-In Microwave, Dryer, Washer, Dishwasher, Disposal, Freezer, Refrigerator, Stove
Fireplace Y
Appliance Built-In Microwave, Dryer, Washer, Dishwasher, Disposal, Freezer, Refrigerator, Stove
Heat Source Natural Gas
Exterior
Parking On Site 2
Amenities Available Club House, Common Grounds, Pool - Outdoor
Waterfront N
Water Access N
Accessibility None
Parking Type Parking Lot
Garage N
Building
Story 1
Unit Features Garden 1 - 4 Floors
Foundation Other
Sewer Public Sewer
Water Public
Architectural Style Other
Level or Stories 1
Additional Building Above Grade, Below Grade
New Construction N
Schools
Elementary Schools Frederick Douglass
Middle Schools J. L. Simpson
High Schools Loudoun County
School District Loudoun County Public Schools
Others
Pets Allowed Y
HOA Fee Include Insurance,Management,Pool(s),Reserve Funds
Senior Community No
Tax ID 232200292004
Ownership Condominium
Special Listing Condition Standard
Pets Description No Pet Restrictions
Read Less Info
Want to know what your home might be worth? Contact us for a FREE valuation!

Our team is ready to help you sell your home for the highest possible price ASAP

Bought with James W Watson • 4 State Real Estate LLC

1619 Walnut St 4th FL, Philadelphia, PA, 19103, United States






