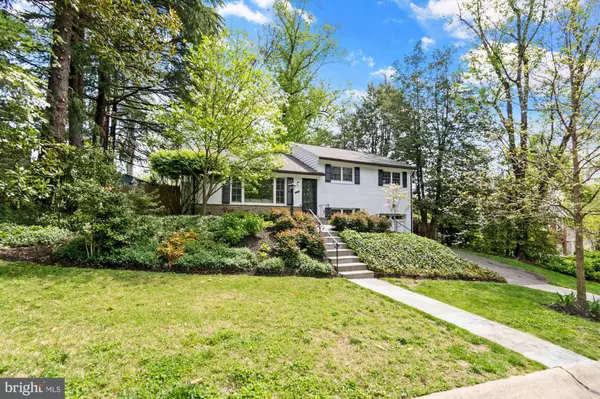$1,400,000
$1,249,000
12.1%For more information regarding the value of a property, please contact us for a free consultation.
3 Beds
2 Baths
2,460 SqFt
SOLD DATE : 06/15/2022
Key Details
Sold Price $1,400,000
Property Type Single Family Home
Sub Type Detached
Listing Status Sold
Purchase Type For Sale
Square Footage 2,460 sqft
Price per Sqft $569
Subdivision Springfield
MLS Listing ID MDMC2047410
Sold Date 06/15/22
Style Split Level
Bedrooms 3
Full Baths 2
HOA Y/N N
Abv Grd Liv Area 2,060
Originating Board BRIGHT
Year Built 1955
Annual Tax Amount $10,093
Tax Year 2022
Lot Size 8,800 Sqft
Acres 0.2
Property Description
A tree-lined, 8,800 sqft lot with a charming, updated home and mature landscaping. This home has had extensive aesthetic and functional improvements over the last 3 years, inside and out. It also provides a great opportunity for a future addition up and/or back. This home is a 5 minute walk to WoodAcres Elementary School / Park (Whitman School Zone) and Little Flower School, and a 15 minute walk to the new Westbard Square and the Capital Crescent Trail. Christy Dr. is a wonderful, secluded street within an amazing neighborhood - a perfect place to create a forever home.
Location
State MD
County Montgomery
Zoning R60
Rooms
Basement Other
Interior
Hot Water Natural Gas
Heating Forced Air
Cooling Central A/C
Flooring Hardwood
Fireplaces Number 1
Fireplace Y
Heat Source Natural Gas
Exterior
Garage Garage - Front Entry, Inside Access, Oversized
Garage Spaces 1.0
Waterfront N
Water Access N
Accessibility None
Parking Type Attached Garage
Attached Garage 1
Total Parking Spaces 1
Garage Y
Building
Story 3
Foundation Active Radon Mitigation, Block, Permanent, Slab
Sewer Public Sewer
Water Public
Architectural Style Split Level
Level or Stories 3
Additional Building Above Grade, Below Grade
New Construction N
Schools
Elementary Schools Wood Acres
Middle Schools Thomas W. Pyle
High Schools Walt Whitman
School District Montgomery County Public Schools
Others
Pets Allowed Y
Senior Community No
Tax ID 160700604447
Ownership Fee Simple
SqFt Source Assessor
Acceptable Financing Cash, Conventional, Bank Portfolio, Negotiable
Listing Terms Cash, Conventional, Bank Portfolio, Negotiable
Financing Cash,Conventional,Bank Portfolio,Negotiable
Special Listing Condition Standard
Pets Description No Pet Restrictions
Read Less Info
Want to know what your home might be worth? Contact us for a FREE valuation!

Our team is ready to help you sell your home for the highest possible price ASAP

Bought with Frank D Snodgrass • TTR Sotheby's International Realty

1619 Walnut St 4th FL, Philadelphia, PA, 19103, United States





