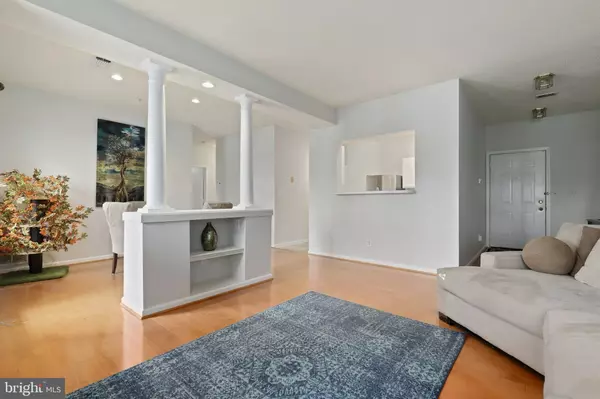$365,000
$365,000
For more information regarding the value of a property, please contact us for a free consultation.
2 Beds
2 Baths
1,108 SqFt
SOLD DATE : 06/14/2022
Key Details
Sold Price $365,000
Property Type Condo
Sub Type Condo/Co-op
Listing Status Sold
Purchase Type For Sale
Square Footage 1,108 sqft
Price per Sqft $329
Subdivision Edgewater At Town Center
MLS Listing ID VAFX2063732
Sold Date 06/14/22
Style Unit/Flat
Bedrooms 2
Full Baths 2
Condo Fees $619/mo
HOA Y/N N
Abv Grd Liv Area 1,108
Originating Board BRIGHT
Year Built 1994
Annual Tax Amount $4,203
Tax Year 2021
Property Description
Beautifully maintained and updated 1,108 sq ft, 2/2 corner unit condo with direct views of trees and water from almost every room in the Edgewater community in Reston. Comes with secure, locked, storage unit less than 25 feet from unit on same floor! *** Walking distance to Reston Town Center, shopping, Trader Joe's, the W&OD Trail and future metro rail station. *** As you enter, the formal foyer and hardwoods warmly greet you. *** The foyer and hardwoods flow beautifully into the sun-filled living room with gas fireplace and then the dining room. *** French doors in the dining room open up to your private, serene balcony overlooking trees and water. *** The kitchen, featuring brand new stainless steel appliances and brand new floors, opens up into the dining room and living room with views of the trees and water. *** The Primary bedroom features hardwood floors with walk-in closet and custom shelving. The secondary bedrooms features hardwoods, as well, and has direct views of the water. Both bedrooms boast additional windows due to being a corner unit. *** Both full bathrooms have been updated/remodeled. *** Permit parking conveys with the home. Plenty of unassigned guest/visitor parking throughout the community. ***Please do not let friendly cat outside.
Location
State VA
County Fairfax
Zoning 372
Rooms
Main Level Bedrooms 2
Interior
Hot Water Natural Gas
Heating Forced Air
Cooling Central A/C, Ceiling Fan(s)
Fireplaces Number 1
Fireplaces Type Mantel(s), Insert, Screen
Equipment Built-In Microwave, Cooktop, Dishwasher, Disposal, Dryer, Refrigerator, Washer, Stove
Fireplace Y
Appliance Built-In Microwave, Cooktop, Dishwasher, Disposal, Dryer, Refrigerator, Washer, Stove
Heat Source Natural Gas
Laundry Dryer In Unit, Washer In Unit
Exterior
Amenities Available Common Grounds, Pool - Outdoor
Waterfront N
Water Access N
View Water, Pond
Accessibility None
Parking Type Parking Lot
Garage N
Building
Story 1
Unit Features Garden 1 - 4 Floors
Sewer Public Sewer
Water Public
Architectural Style Unit/Flat
Level or Stories 1
Additional Building Above Grade, Below Grade
New Construction N
Schools
School District Fairfax County Public Schools
Others
Pets Allowed Y
HOA Fee Include Common Area Maintenance,Ext Bldg Maint,Insurance,Lawn Maintenance,Management,Pool(s),Road Maintenance,Snow Removal
Senior Community No
Tax ID 0171 21040025
Ownership Condominium
Horse Property N
Special Listing Condition Standard
Pets Description Breed Restrictions
Read Less Info
Want to know what your home might be worth? Contact us for a FREE valuation!

Our team is ready to help you sell your home for the highest possible price ASAP

Bought with Mylene L Talavera Grossman • Samson Properties

1619 Walnut St 4th FL, Philadelphia, PA, 19103, United States






