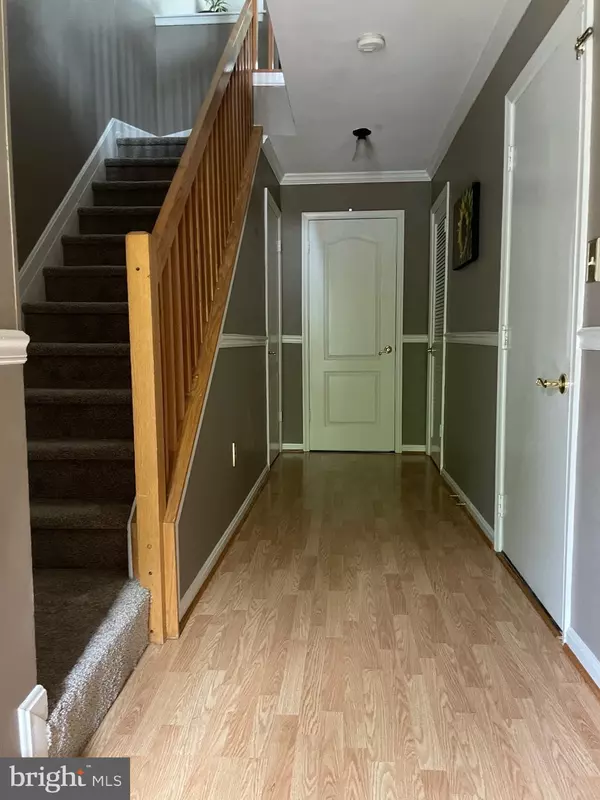$310,000
$305,000
1.6%For more information regarding the value of a property, please contact us for a free consultation.
3 Beds
3 Baths
1,544 SqFt
SOLD DATE : 06/17/2022
Key Details
Sold Price $310,000
Property Type Townhouse
Sub Type Interior Row/Townhouse
Listing Status Sold
Purchase Type For Sale
Square Footage 1,544 sqft
Price per Sqft $200
Subdivision Timbergrove
MLS Listing ID MDBC2036372
Sold Date 06/17/22
Style Contemporary
Bedrooms 3
Full Baths 2
Half Baths 1
HOA Fees $38/mo
HOA Y/N Y
Abv Grd Liv Area 1,344
Originating Board BRIGHT
Year Built 1993
Annual Tax Amount $3,470
Tax Year 2022
Lot Size 1,900 Sqft
Acres 0.04
Property Description
Wonderful well maintained 3 BR 2.5 B townhome with attached 1 car garage on quiet Culture de Sac in Timbergrove Community. Open Floorpan with great natural light. Plantations shuttersPrivate back deck with fenced in backyard. Upgrades include new roof, Plantation shutters and Pella windows in 2020. New kitchen appliances with extended warranty on Refrigerator through 2026. Gold Warranty for Plumbing with Michael & Sons through 2022. New carpet. Home is "Move In" ready. Several amenities in the community including a pool.
Location
State MD
County Baltimore
Zoning R
Rooms
Other Rooms Living Room, Dining Room, Kitchen, Family Room, Laundry, Other
Basement Daylight, Full
Interior
Interior Features Kitchen - Country, Dining Area, Floor Plan - Open
Hot Water Electric
Heating Heat Pump(s)
Cooling Ceiling Fan(s), Central A/C
Flooring Carpet, Tile/Brick, Laminated
Equipment Dishwasher, Disposal, Range Hood, Refrigerator, Built-In Microwave, Dryer, Washer, Oven - Single
Fireplace N
Window Features Double Pane,Screens
Appliance Dishwasher, Disposal, Range Hood, Refrigerator, Built-In Microwave, Dryer, Washer, Oven - Single
Heat Source Electric
Exterior
Exterior Feature Deck(s)
Garage Garage - Front Entry, Garage - Rear Entry
Garage Spaces 1.0
Fence Rear
Utilities Available Cable TV Available
Amenities Available Community Center, Pool - Outdoor
Waterfront N
Water Access N
View Pasture, Scenic Vista
Roof Type Asphalt
Accessibility None
Porch Deck(s)
Parking Type Off Street, Attached Garage
Attached Garage 1
Total Parking Spaces 1
Garage Y
Building
Lot Description Cul-de-sac, Landscaping, Premium
Story 3
Foundation Brick/Mortar
Sewer Public Sewer
Water Public
Architectural Style Contemporary
Level or Stories 3
Additional Building Above Grade, Below Grade
Structure Type Cathedral Ceilings
New Construction N
Schools
School District Baltimore County Public Schools
Others
HOA Fee Include Other
Senior Community No
Tax ID 04042200003801
Ownership Fee Simple
SqFt Source Assessor
Special Listing Condition Standard
Read Less Info
Want to know what your home might be worth? Contact us for a FREE valuation!

Our team is ready to help you sell your home for the highest possible price ASAP

Bought with Angel Santiago • EXP Realty, LLC

1619 Walnut St 4th FL, Philadelphia, PA, 19103, United States






