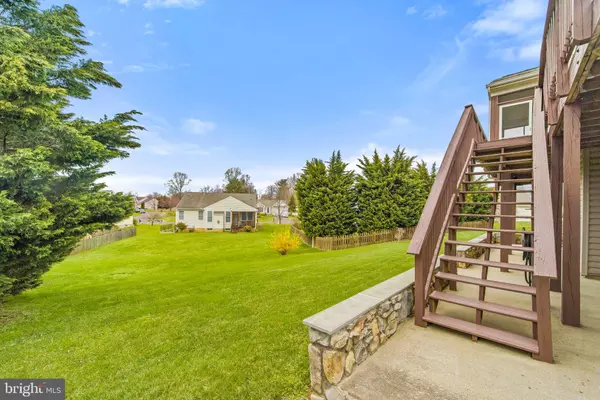$480,000
$495,900
3.2%For more information regarding the value of a property, please contact us for a free consultation.
3 Beds
3 Baths
2,791 SqFt
SOLD DATE : 06/14/2022
Key Details
Sold Price $480,000
Property Type Single Family Home
Sub Type Detached
Listing Status Sold
Purchase Type For Sale
Square Footage 2,791 sqft
Price per Sqft $171
Subdivision Redwood Lakes
MLS Listing ID VACU2002746
Sold Date 06/14/22
Style Ranch/Rambler
Bedrooms 3
Full Baths 3
HOA Fees $20/qua
HOA Y/N Y
Abv Grd Liv Area 1,642
Originating Board BRIGHT
Year Built 2004
Annual Tax Amount $2,015
Tax Year 2021
Lot Size 10,454 Sqft
Acres 0.24
Property Description
NEW HVAC INSTALLED and PRICE REDUCED!! Super clean and move in ready one level home with extra rooms in the finished basement. The one owner home has been lovingly cared for and maintained. Located in Town of Culpeper in Redwood Lakes. The 3 BR; 3BA home is near the front section and on an elevated street with pretty views of the mountains. Sit on the screen porch or the deck to enjoy your favorite drink while looking at the peacefulness of the green space between the neighbors. The home's footprint is a well planned layout with large living area both on the main level and in the finished rec room and office in the lower level along with the third bedroom and bath. To add to the outdoor living area in the rear is a slate and rock patio. The home boasts two gas fireplaces, gas cooking, and gas furnace. All windows have planation shutters that convey. The two garage and paved driveway are a plus.
Location
State VA
County Culpeper
Zoning R1
Rooms
Other Rooms Dining Room, Primary Bedroom, Bedroom 2, Bedroom 3, Kitchen, Breakfast Room, Great Room, Laundry, Office, Recreation Room, Bathroom 2, Bathroom 3, Primary Bathroom, Screened Porch
Basement Full, Poured Concrete, Daylight, Full, Heated, Walkout Level, Fully Finished, Interior Access, Rear Entrance
Main Level Bedrooms 2
Interior
Interior Features Breakfast Area, Carpet, Ceiling Fan(s), Combination Dining/Living, Dining Area, Entry Level Bedroom, Floor Plan - Open, Formal/Separate Dining Room, Kitchen - Eat-In, Kitchen - Island, Pantry, Recessed Lighting, Tub Shower, Walk-in Closet(s), Soaking Tub, Window Treatments, Wood Floors
Hot Water Natural Gas
Heating Forced Air
Cooling Central A/C, Ceiling Fan(s), Heat Pump(s)
Flooring Carpet, Ceramic Tile, Hardwood
Fireplaces Number 2
Fireplaces Type Gas/Propane, Mantel(s), Screen
Equipment Built-In Microwave, Dishwasher, Disposal, Dryer - Gas, Icemaker, Oven/Range - Gas, Refrigerator, Washer, Water Heater
Fireplace Y
Window Features Double Hung,Double Pane,Insulated,Screens,Vinyl Clad
Appliance Built-In Microwave, Dishwasher, Disposal, Dryer - Gas, Icemaker, Oven/Range - Gas, Refrigerator, Washer, Water Heater
Heat Source Natural Gas
Laundry Main Floor
Exterior
Exterior Feature Deck(s), Patio(s), Porch(es), Screened
Garage Garage - Front Entry, Garage Door Opener
Garage Spaces 5.0
Utilities Available Phone, Under Ground
Waterfront N
Water Access N
Roof Type Shingle
Street Surface Paved
Accessibility None
Porch Deck(s), Patio(s), Porch(es), Screened
Road Frontage City/County
Attached Garage 2
Total Parking Spaces 5
Garage Y
Building
Story 2
Foundation Concrete Perimeter
Sewer Public Sewer
Water Public
Architectural Style Ranch/Rambler
Level or Stories 2
Additional Building Above Grade, Below Grade
Structure Type Dry Wall
New Construction N
Schools
School District Culpeper County Public Schools
Others
Senior Community No
Tax ID 40R 2 279
Ownership Fee Simple
SqFt Source Assessor
Security Features Smoke Detector,Carbon Monoxide Detector(s),Security System
Acceptable Financing Cash, Conventional
Listing Terms Cash, Conventional
Financing Cash,Conventional
Special Listing Condition Standard
Read Less Info
Want to know what your home might be worth? Contact us for a FREE valuation!

Our team is ready to help you sell your home for the highest possible price ASAP

Bought with Leah Knight • Long & Foster Real Estate, Inc.

1619 Walnut St 4th FL, Philadelphia, PA, 19103, United States






