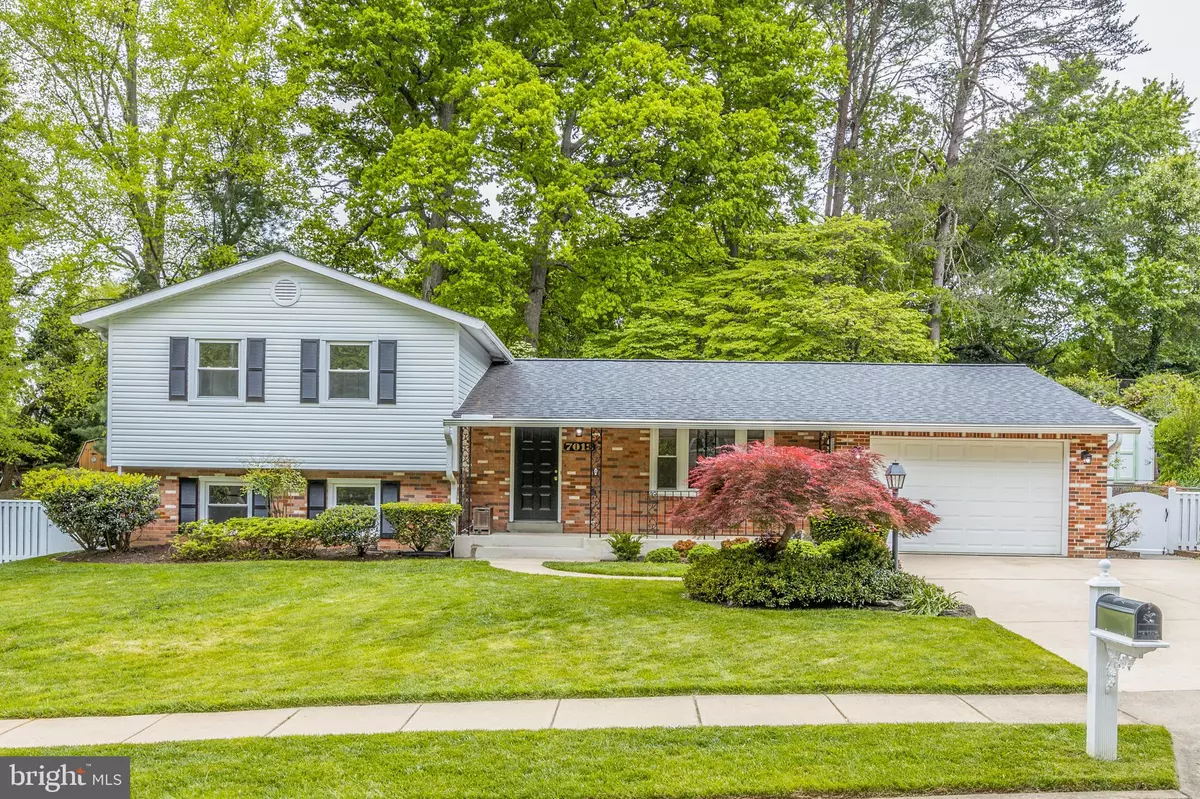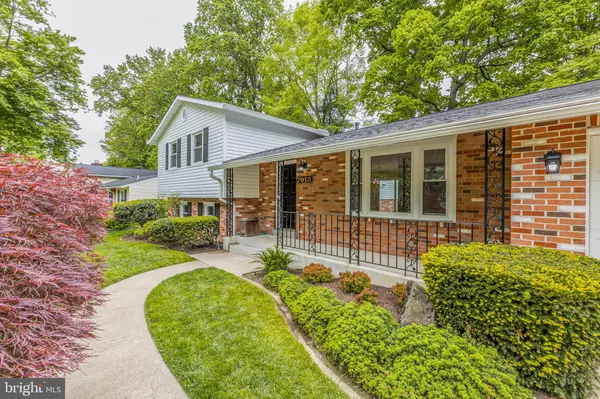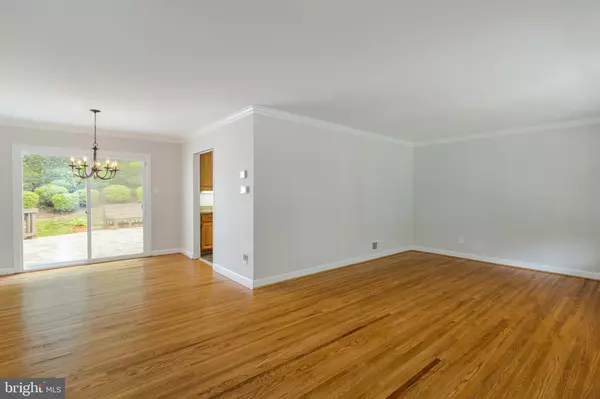$760,000
$725,000
4.8%For more information regarding the value of a property, please contact us for a free consultation.
6 Beds
5 Baths
2,692 SqFt
SOLD DATE : 06/13/2022
Key Details
Sold Price $760,000
Property Type Single Family Home
Sub Type Detached
Listing Status Sold
Purchase Type For Sale
Square Footage 2,692 sqft
Price per Sqft $282
Subdivision Rolling Valley
MLS Listing ID VAFX2069106
Sold Date 06/13/22
Style Split Level
Bedrooms 6
Full Baths 4
Half Baths 1
HOA Y/N N
Abv Grd Liv Area 1,874
Originating Board BRIGHT
Year Built 1969
Annual Tax Amount $8,104
Tax Year 2021
Lot Size 8,963 Sqft
Acres 0.21
Property Description
7013 Hadlow Drive is an expanded Essex Model offering six bedrooms and five baths, including a large bedroom and full bath on the main level, a primary bedroom suite with bath and two walk-in closets and three other bedrooms on the upper level, and bedroom with attached full bath on the lower level. When preparing this one owner home for the market, the original carpets on the main and upper levels were removed only to discover they covered gorgeous oak floors that have now been refinished to a beautiful shine. The lower level has new carpet. The kitchen and four full baths have new granite or quartz countertops and hardware, and the entire interior has been newly painted top to bottom. The roof was replaced in 2015, the HVAC in 2018, and the tankless water heater in 2019. This home is located in the highly coveted school triangle of West Springfield High, Irving Middle and Hunt Valley Elementary! For those not familiar with the area, it is a true commuter's dream with nearby access to metro lines connecting to the Pentagon and Washington DC in addition to easy driving to major retail stores and restaurants. This is a must see to believe.
Location
State VA
County Fairfax
Zoning 131
Rooms
Other Rooms Living Room, Dining Room, Primary Bedroom, Sitting Room, Bedroom 2, Bedroom 3, Bedroom 4, Bedroom 5, Kitchen, Family Room, Mud Room, Storage Room, Utility Room, Bedroom 6, Primary Bathroom, Full Bath, Half Bath
Basement Daylight, Full, Walkout Level
Main Level Bedrooms 1
Interior
Hot Water Natural Gas
Heating Central
Cooling Central A/C
Heat Source Natural Gas
Exterior
Garage Additional Storage Area, Oversized
Garage Spaces 1.0
Waterfront N
Water Access N
Accessibility None
Attached Garage 1
Total Parking Spaces 1
Garage Y
Building
Story 3
Foundation Brick/Mortar
Sewer Public Sewer
Water Public
Architectural Style Split Level
Level or Stories 3
Additional Building Above Grade, Below Grade
New Construction N
Schools
Elementary Schools Hunt Valley
Middle Schools Irving
High Schools West Springfield
School District Fairfax County Public Schools
Others
Senior Community No
Tax ID 0893 05 0498
Ownership Fee Simple
SqFt Source Assessor
Special Listing Condition Standard
Read Less Info
Want to know what your home might be worth? Contact us for a FREE valuation!

Our team is ready to help you sell your home for the highest possible price ASAP

Bought with Jacalyn R Ollivant • Sentry Residential, LLC.

1619 Walnut St 4th FL, Philadelphia, PA, 19103, United States






