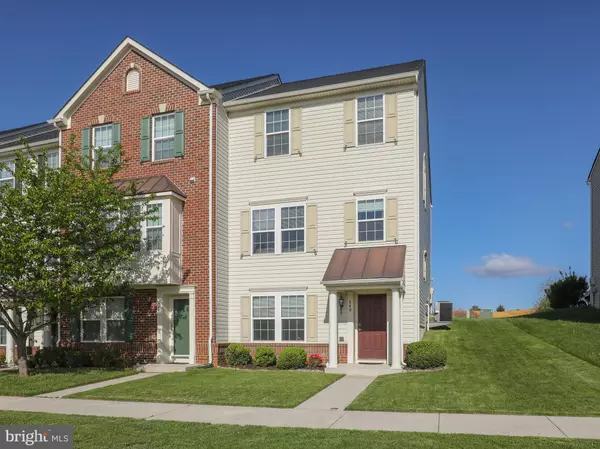$291,000
$285,000
2.1%For more information regarding the value of a property, please contact us for a free consultation.
3 Beds
3 Baths
3,360 SqFt
SOLD DATE : 06/01/2022
Key Details
Sold Price $291,000
Property Type Townhouse
Sub Type End of Row/Townhouse
Listing Status Sold
Purchase Type For Sale
Square Footage 3,360 sqft
Price per Sqft $86
Subdivision Huntfield
MLS Listing ID WVJF2003884
Sold Date 06/01/22
Style Colonial
Bedrooms 3
Full Baths 2
Half Baths 1
HOA Fees $74/mo
HOA Y/N Y
Abv Grd Liv Area 2,560
Originating Board BRIGHT
Year Built 2009
Annual Tax Amount $1,774
Tax Year 2021
Lot Size 3,741 Sqft
Acres 0.09
Property Description
END UNIT townhouse in the sought after neighborhood of Huntfield. This 3 level townhome offers an open floor plan, spacious rooms, tall ceilings, new carpet and so much more! Featuring 3 bedrooms and 2.5 baths! Great for entertaining with the kitchen looking into the living room and the dining area. Primary bedroom offers a walk-in closet, soaking tub, separate shower and double vanity. Finished daylight basement with all of the extra space you desire! Community tennis courts and playground. Conveniently located near US-340.
Location
State WV
County Jefferson
Zoning 101
Direction Southeast
Rooms
Other Rooms Living Room, Primary Bedroom, Bedroom 2, Bedroom 3, Kitchen, Family Room, Foyer, Laundry, Recreation Room, Bathroom 2, Bonus Room, Primary Bathroom, Half Bath
Basement Connecting Stairway, Fully Finished
Interior
Interior Features Breakfast Area, Carpet, Dining Area, Family Room Off Kitchen, Floor Plan - Open, Kitchen - Eat-In, Kitchen - Island, Kitchen - Table Space, Pantry, Primary Bath(s), Recessed Lighting, Soaking Tub, Tub Shower, Walk-in Closet(s), Window Treatments
Hot Water Electric
Heating Heat Pump(s)
Cooling Central A/C
Flooring Carpet, Vinyl
Equipment Built-In Microwave, Dishwasher, Disposal, Refrigerator, Stove, Dryer, Washer
Appliance Built-In Microwave, Dishwasher, Disposal, Refrigerator, Stove, Dryer, Washer
Heat Source Electric
Laundry Dryer In Unit, Washer In Unit, Lower Floor
Exterior
Garage Spaces 2.0
Waterfront N
Water Access N
View Garden/Lawn, Mountain
Roof Type Shingle
Accessibility None
Parking Type Driveway
Total Parking Spaces 2
Garage N
Building
Lot Description Corner, Cleared, Front Yard, Landscaping, SideYard(s)
Story 3
Foundation Brick/Mortar
Sewer Public Sewer
Water Public
Architectural Style Colonial
Level or Stories 3
Additional Building Above Grade, Below Grade
New Construction N
Schools
Elementary Schools Page Jackson
Middle Schools Charles Town
High Schools Washington
School District Jefferson County Schools
Others
Senior Community No
Tax ID 03 11C043200000000
Ownership Fee Simple
SqFt Source Assessor
Acceptable Financing Cash, Conventional, FHA, USDA, VA
Listing Terms Cash, Conventional, FHA, USDA, VA
Financing Cash,Conventional,FHA,USDA,VA
Special Listing Condition Standard
Read Less Info
Want to know what your home might be worth? Contact us for a FREE valuation!

Our team is ready to help you sell your home for the highest possible price ASAP

Bought with Katelyne Elizabeth Rusenko • Century 21 Redwood Realty

1619 Walnut St 4th FL, Philadelphia, PA, 19103, United States






