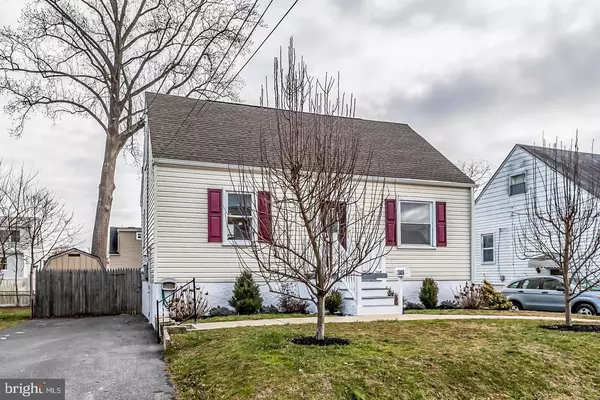$276,500
$259,900
6.4%For more information regarding the value of a property, please contact us for a free consultation.
4 Beds
3 Baths
1,920 SqFt
SOLD DATE : 05/23/2022
Key Details
Sold Price $276,500
Property Type Single Family Home
Sub Type Detached
Listing Status Sold
Purchase Type For Sale
Square Footage 1,920 sqft
Price per Sqft $144
Subdivision Parkville Heights
MLS Listing ID MDBC2032842
Sold Date 05/23/22
Style Cape Cod
Bedrooms 4
Full Baths 3
HOA Y/N N
Abv Grd Liv Area 1,152
Originating Board BRIGHT
Year Built 1951
Annual Tax Amount $2,291
Tax Year 2019
Lot Size 4,940 Sqft
Acres 0.11
Property Description
COME SEE this 4 bedroom 3 bath cape cod featuring a large kitchen with upgraded cabinetry, granite countertops, recessed lighting, breakfast bar, combined living/dining area, main level bedroom, lower level recreation room, 2 additional rooms could serve as office or bedrooms, full bath on every floor, upper level primary bedroom, ceiling fans, wood floors, rear deck & fenced yard. Convenient to I-695, restaurants & shopping.
Location
State MD
County Baltimore
Zoning DR 5.5
Rooms
Other Rooms Living Room, Dining Room, Primary Bedroom, Sitting Room, Bedroom 2, Bedroom 3, Bedroom 4, Kitchen, Family Room, Bathroom 2, Bathroom 3, Primary Bathroom
Basement Full, Fully Finished, Side Entrance
Main Level Bedrooms 1
Interior
Hot Water Electric
Heating Heat Pump(s)
Cooling Central A/C, Ceiling Fan(s)
Equipment Built-In Microwave, Dishwasher, Dryer, Oven/Range - Electric, Refrigerator, Stainless Steel Appliances, Washer
Fireplace N
Appliance Built-In Microwave, Dishwasher, Dryer, Oven/Range - Electric, Refrigerator, Stainless Steel Appliances, Washer
Heat Source Electric
Laundry Basement
Exterior
Waterfront N
Water Access N
Accessibility None
Parking Type Driveway, On Street
Garage N
Building
Story 3
Foundation Block
Sewer Public Sewer
Water Public
Architectural Style Cape Cod
Level or Stories 3
Additional Building Above Grade, Below Grade
New Construction N
Schools
Elementary Schools Villa Cresta
Middle Schools Loch Raven Technical Academy
High Schools Parkville High & Center For Math/Science
School District Baltimore County Public Schools
Others
Senior Community No
Tax ID 04090923005630
Ownership Fee Simple
SqFt Source Estimated
Special Listing Condition Standard
Read Less Info
Want to know what your home might be worth? Contact us for a FREE valuation!

Our team is ready to help you sell your home for the highest possible price ASAP

Bought with William S Johnson • EXP Realty, LLC

1619 Walnut St 4th FL, Philadelphia, PA, 19103, United States






