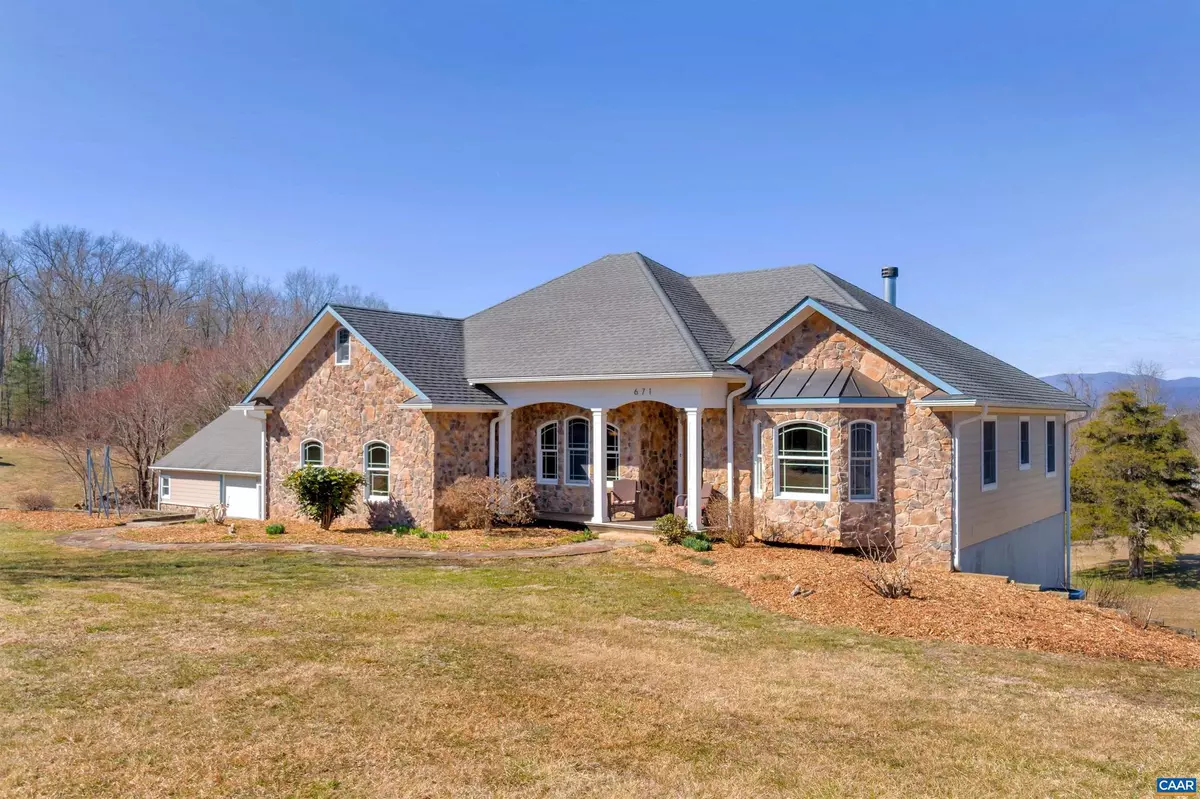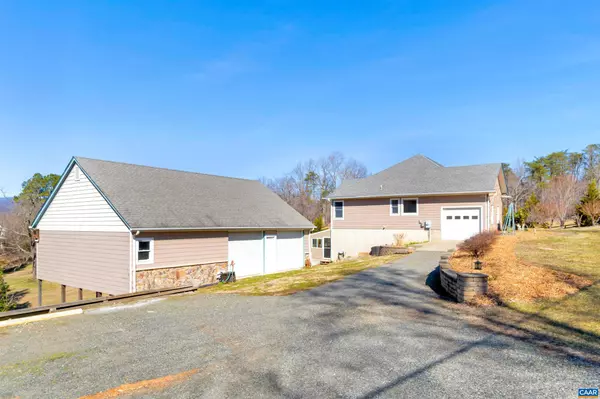$552,326
$475,000
16.3%For more information regarding the value of a property, please contact us for a free consultation.
3 Beds
3 Baths
2,062 SqFt
SOLD DATE : 05/17/2022
Key Details
Sold Price $552,326
Property Type Single Family Home
Sub Type Detached
Listing Status Sold
Purchase Type For Sale
Square Footage 2,062 sqft
Price per Sqft $267
Subdivision Unknown
MLS Listing ID 627420
Sold Date 05/17/22
Style Other
Bedrooms 3
Full Baths 3
HOA Y/N N
Abv Grd Liv Area 1,712
Originating Board CAAR
Year Built 2008
Annual Tax Amount $2,738
Tax Year 2021
Lot Size 4.000 Acres
Acres 4.0
Property Description
Meticulously maintained home with abundant options for living the good life. Enjoy vast Blue Ridge Mountain views from your deck, watch the sunrise from your front porch, relax by the stone fireplace, read from the seat in the bay window, or take advantage of cooking and entertaining in the modern, open kitchen and living space. The walk-out basement features a full finished bath and patio. In the attached hobby shed, you can explore new endeavors. Spend time outdoors on your four rolling acres, gardening in your raised beds or harvest peaches and apples from your orchard. 10' ceilings, hardwood Brazilian cherry floors, exposed beams, granite countertop, custom Pecan cabinetry, countertop gas range, detailed masonry, radiant heat tile and a double sink vanity and jacuzzi in the owner's suite are just a few of the lovely features this gorgeous, move-in ready home has to offer. Attached 1-car garage, detached 2-car garage with extra storage space. New HVAC in 2020. Septic tank recently pumped in March 2022. A-1 Zoning may permit horses. Property may have additional division rights.,Cutting Board,Granite Counter,Wood Cabinets,Fireplace in Family Room
Location
State VA
County Greene
Zoning A-1
Rooms
Other Rooms Living Room, Dining Room, Primary Bedroom, Kitchen, Foyer, Breakfast Room, Exercise Room, Mud Room, Primary Bathroom, Full Bath, Additional Bedroom
Basement Full, Heated, Interior Access, Outside Entrance, Partially Finished, Unfinished, Walkout Level, Windows
Main Level Bedrooms 3
Interior
Interior Features Walk-in Closet(s), Breakfast Area, Kitchen - Eat-In, Entry Level Bedroom, Primary Bath(s)
Heating Central, Forced Air, Heat Pump(s)
Cooling Programmable Thermostat, Heat Pump(s), Central A/C
Flooring Carpet, Ceramic Tile, Concrete, Other, Hardwood
Fireplaces Number 1
Fireplaces Type Gas/Propane, Wood, Insert
Equipment Dryer, Washer, Dishwasher, Oven/Range - Gas, Microwave, Refrigerator, Oven - Wall, Cooktop, Energy Efficient Appliances, ENERGY STAR Clothes Washer, ENERGY STAR Refrigerator, Water Heater - High-Efficiency
Fireplace Y
Window Features Double Hung,Insulated,Low-E,Screens,Vinyl Clad
Appliance Dryer, Washer, Dishwasher, Oven/Range - Gas, Microwave, Refrigerator, Oven - Wall, Cooktop, Energy Efficient Appliances, ENERGY STAR Clothes Washer, ENERGY STAR Refrigerator, Water Heater - High-Efficiency
Heat Source Propane - Owned
Exterior
Exterior Feature Deck(s), Patio(s), Porch(es)
Garage Other, Garage - Side Entry, Oversized
View Mountain, Pasture, Garden/Lawn
Roof Type Architectural Shingle
Farm Other,Livestock,Horse,Poultry
Accessibility None
Porch Deck(s), Patio(s), Porch(es)
Road Frontage Public
Parking Type Attached Garage, Detached Garage
Garage Y
Building
Lot Description Open, Sloping
Story 1
Foundation Concrete Perimeter, Slab
Sewer Septic Exists
Water Well
Architectural Style Other
Level or Stories 1
Additional Building Above Grade, Below Grade
Structure Type 9'+ Ceilings
New Construction N
Schools
Elementary Schools Nathanael Greene
High Schools William Monroe
School District Greene County Public Schools
Others
Senior Community No
Ownership Other
Security Features Smoke Detector
Horse Property Y
Horse Feature Horses Allowed
Special Listing Condition Standard
Read Less Info
Want to know what your home might be worth? Contact us for a FREE valuation!

Our team is ready to help you sell your home for the highest possible price ASAP

Bought with PATTI ROWE • LONG & FOSTER - GLENMORE

1619 Walnut St 4th FL, Philadelphia, PA, 19103, United States






