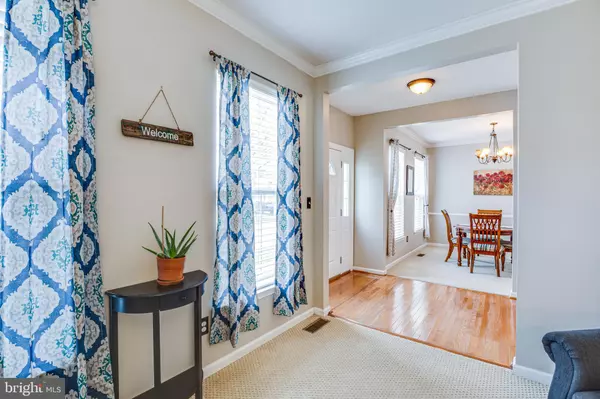$550,000
$549,999
For more information regarding the value of a property, please contact us for a free consultation.
5 Beds
4 Baths
2,748 SqFt
SOLD DATE : 05/16/2022
Key Details
Sold Price $550,000
Property Type Single Family Home
Sub Type Detached
Listing Status Sold
Purchase Type For Sale
Square Footage 2,748 sqft
Price per Sqft $200
Subdivision Autumn Ridge
MLS Listing ID VAST2009980
Sold Date 05/16/22
Style Traditional
Bedrooms 5
Full Baths 3
Half Baths 1
HOA Fees $20/ann
HOA Y/N Y
Abv Grd Liv Area 1,948
Originating Board BRIGHT
Year Built 2000
Annual Tax Amount $3,245
Tax Year 2021
Lot Size 9,117 Sqft
Acres 0.21
Property Description
Welcome home to 8 River Oak Drive! Located in the sought after neighborhood of Autumn Ridge. This house is ready for you to call home. Walking in you are greeted with a front formal dining room and additional front room. Walking towards the rear of the home you will find the kitchen with a dinette area, entrance to the spacious 2 car garage, and the living room with a gas fireplace. Off the back of the home is a large deck with a great size backyard for those warm spring days. Making your way upstairs on your right will be your owners suite with an on-suite owners bathroom with soaking tub and walk-in closet. You will discover 3 additional bedrooms and a shared bathroom. Down in the basement there is a rec area, NTC 5th bedroom, a full bathroom, and laundry, with an exterior walkout door. Newer roof (2018) Newer HVAC (2018). Closely located to Embrey Mill Town Center, Rouse Sports Center, Quantico, TBS, shopping, restaurants and more. Book your showing today!
Location
State VA
County Stafford
Zoning R1
Rooms
Basement Full
Interior
Hot Water Natural Gas
Heating Forced Air
Cooling Central A/C
Fireplaces Number 1
Equipment Built-In Microwave, Refrigerator, Dishwasher, Disposal, Icemaker, Stove
Fireplace Y
Appliance Built-In Microwave, Refrigerator, Dishwasher, Disposal, Icemaker, Stove
Heat Source Natural Gas
Exterior
Exterior Feature Deck(s)
Garage Garage Door Opener
Garage Spaces 2.0
Water Access N
Accessibility None
Porch Deck(s)
Attached Garage 2
Total Parking Spaces 2
Garage Y
Building
Story 3
Foundation Slab
Sewer Public Sewer
Water Public
Architectural Style Traditional
Level or Stories 3
Additional Building Above Grade, Below Grade
New Construction N
Schools
School District Stafford County Public Schools
Others
Senior Community No
Tax ID 29D 8 19
Ownership Fee Simple
SqFt Source Assessor
Special Listing Condition Standard
Read Less Info
Want to know what your home might be worth? Contact us for a FREE valuation!

Our team is ready to help you sell your home for the highest possible price ASAP

Bought with Brittany L Sims • KW United

1619 Walnut St 4th FL, Philadelphia, PA, 19103, United States






