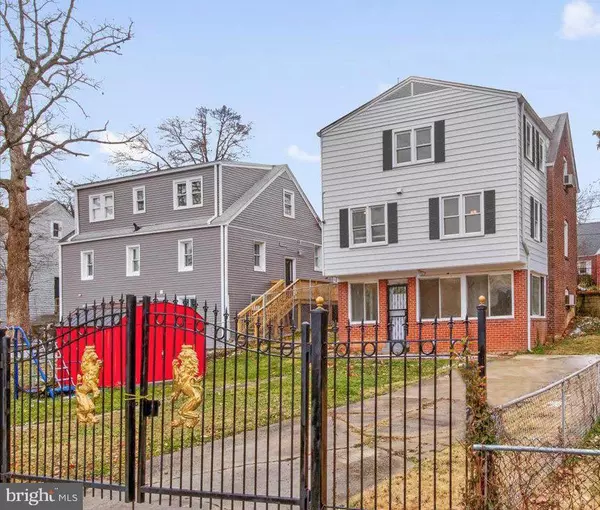$520,000
$520,000
For more information regarding the value of a property, please contact us for a free consultation.
3 Beds
3 Baths
1,894 SqFt
SOLD DATE : 05/13/2022
Key Details
Sold Price $520,000
Property Type Single Family Home
Sub Type Detached
Listing Status Sold
Purchase Type For Sale
Square Footage 1,894 sqft
Price per Sqft $274
Subdivision Fort Dupont Park
MLS Listing ID DCDC2032526
Sold Date 05/13/22
Style Cape Cod
Bedrooms 3
Full Baths 3
HOA Y/N N
Abv Grd Liv Area 1,244
Originating Board BRIGHT
Year Built 1938
Annual Tax Amount $1,825
Tax Year 2021
Lot Size 4,950 Sqft
Acres 0.11
Property Description
Welcome to 1106 45th Pl! This cozy cape cod sits on a quiet street in the highly desirable Fort Dupont Park. This beautiful 3-level, 3-bedroom, 3 bathroom brick single family home features tons of space for living and entertaining. The main floor has an open living room that leads to the huge formal dining room, eat-in kitchen that comes equipped with new stainless steel appliances & updated cabinets, and a bonus room with recessed lighting rendering perfectly for a playroom, sitting room, or reading room. Upstairs are 3 spacious sun filled bedrooms and two full bathrooms. Downstairs is a fully finished sun-lit basement with a private entrance offering additional recreation or living space for a game room, theatre, studio apartment, home gym, office, or storage. Included in the basement is a huge walk-in shower and laundry room. In the backyard you will find an abundance of yard space and paved off-street parking.
The bus runs just a few feet away from the property and the closest metro station is less than a mile away. Go for a run or hike on the trails at Fort Dupont Park or go for a swim, play basketball, or tennis at the Ridge Road or Fort Davis Recreation Centers. Property could use a little tlc but is a great buy with tons of equity!
Location
State DC
County Washington
Zoning RESIDENTIAL
Rooms
Basement Partial, Side Entrance, Improved, Fully Finished, Rear Entrance, Space For Rooms, Windows
Interior
Hot Water Electric
Heating Hot Water
Cooling None
Fireplace N
Heat Source Natural Gas
Exterior
Waterfront N
Water Access N
Accessibility Level Entry - Main, Other Bath Mod, Roll-in Shower, Ramp - Main Level, Grab Bars Mod
Parking Type On Street, Driveway
Garage N
Building
Story 3
Foundation Brick/Mortar
Sewer Public Sewer
Water Public
Architectural Style Cape Cod
Level or Stories 3
Additional Building Above Grade, Below Grade
New Construction N
Schools
School District District Of Columbia Public Schools
Others
Senior Community No
Tax ID 5361//0206
Ownership Fee Simple
SqFt Source Assessor
Acceptable Financing FHA, VA, Conventional, Cash
Listing Terms FHA, VA, Conventional, Cash
Financing FHA,VA,Conventional,Cash
Special Listing Condition Standard
Read Less Info
Want to know what your home might be worth? Contact us for a FREE valuation!

Our team is ready to help you sell your home for the highest possible price ASAP

Bought with Marshall Besong Agbor I • BEMAX HOMES

1619 Walnut St 4th FL, Philadelphia, PA, 19103, United States






