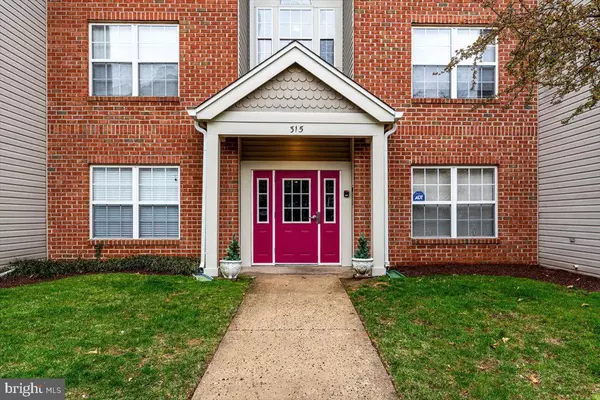$242,000
$240,000
0.8%For more information regarding the value of a property, please contact us for a free consultation.
2 Beds
2 Baths
1,148 SqFt
SOLD DATE : 05/06/2022
Key Details
Sold Price $242,000
Property Type Condo
Sub Type Condo/Co-op
Listing Status Sold
Purchase Type For Sale
Square Footage 1,148 sqft
Price per Sqft $210
Subdivision Cromwell Fountain
MLS Listing ID MDAA2028362
Sold Date 05/06/22
Style Traditional,Unit/Flat
Bedrooms 2
Full Baths 2
Condo Fees $240/mo
HOA Y/N N
Abv Grd Liv Area 1,148
Originating Board BRIGHT
Year Built 1996
Annual Tax Amount $2,100
Tax Year 2021
Property Description
Adorable and affordable 2 bed 2 bath located in the center of Glen Burnie! Close to everything! Shopping, schools, public transportation, airport, light rail, churches and all major expressways are just minutes away! Walk into this 2nd floor condo sporting Brazilian Cherry Engineered wood flooring throughout! Updated kitchen with beautiful white shaker style soft close, custom cabinets accented by stylish granite countertops!! Stainless Steel appliances plus pantry/laundry area! Breakfast bar and a seperate breakfast nook! Spacious living/dining combo! Two Primary Suites with attached full bathrooms perfect for a roommate to help cover costs! Walk-in closet with closet organizer in back Primary! Screened, covered balcony perfect for enjoying a cup of hot coffee in the morning or a glass of wine as you watch the sun set in the evening. Secured entry building. Community amenities include pool, tot lots, tennis and more! Welcome Home sweet Home!
Location
State MD
County Anne Arundel
Zoning R15
Rooms
Other Rooms Living Room, Dining Room, Bedroom 2, Kitchen, Breakfast Room, Bedroom 1
Main Level Bedrooms 2
Interior
Hot Water Electric
Heating Forced Air, Heat Pump(s)
Cooling Central A/C, Ceiling Fan(s)
Flooring Engineered Wood
Equipment Built-In Microwave, Dishwasher, Oven/Range - Electric, Refrigerator, Stainless Steel Appliances, Washer/Dryer Hookups Only, Water Heater
Fireplace N
Appliance Built-In Microwave, Dishwasher, Oven/Range - Electric, Refrigerator, Stainless Steel Appliances, Washer/Dryer Hookups Only, Water Heater
Heat Source Electric
Laundry Hookup
Exterior
Garage Spaces 1.0
Amenities Available Common Grounds, Pool - Outdoor, Reserved/Assigned Parking, Tot Lots/Playground
Waterfront N
Water Access N
Roof Type Architectural Shingle
Accessibility None
Parking Type Parking Lot, On Street
Total Parking Spaces 1
Garage N
Building
Story 1
Unit Features Garden 1 - 4 Floors
Sewer Public Sewer
Water Public
Architectural Style Traditional, Unit/Flat
Level or Stories 1
Additional Building Above Grade, Below Grade
New Construction N
Schools
School District Anne Arundel County Public Schools
Others
Pets Allowed Y
HOA Fee Include Common Area Maintenance,Ext Bldg Maint,Lawn Maintenance,Management,Pool(s),Sewer,Snow Removal,Trash,Water
Senior Community No
Tax ID 020515190093583
Ownership Condominium
Security Features Main Entrance Lock,Sprinkler System - Indoor
Acceptable Financing Cash, Conventional, FHA, VA
Horse Property N
Listing Terms Cash, Conventional, FHA, VA
Financing Cash,Conventional,FHA,VA
Special Listing Condition Standard
Pets Description No Pet Restrictions
Read Less Info
Want to know what your home might be worth? Contact us for a FREE valuation!

Our team is ready to help you sell your home for the highest possible price ASAP

Bought with Mike M Hansell • RE/MAX Results

1619 Walnut St 4th FL, Philadelphia, PA, 19103, United States






