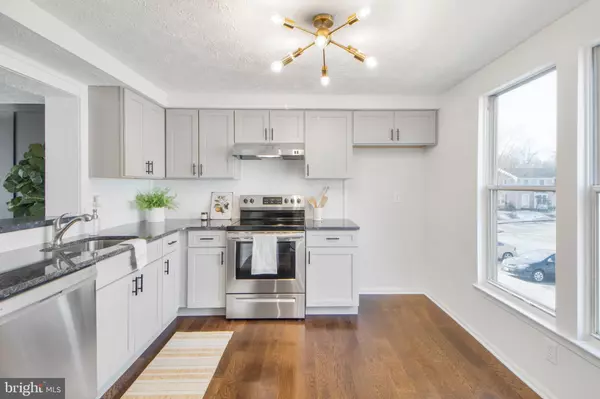$375,000
$369,900
1.4%For more information regarding the value of a property, please contact us for a free consultation.
3 Beds
2 Baths
1,440 SqFt
SOLD DATE : 04/29/2022
Key Details
Sold Price $375,000
Property Type Townhouse
Sub Type Interior Row/Townhouse
Listing Status Sold
Purchase Type For Sale
Square Footage 1,440 sqft
Price per Sqft $260
Subdivision Asbury Woods
MLS Listing ID MDHW2013000
Sold Date 04/29/22
Style Traditional
Bedrooms 3
Full Baths 2
HOA Fees $72/mo
HOA Y/N Y
Abv Grd Liv Area 1,120
Originating Board BRIGHT
Year Built 1984
Annual Tax Amount $3,786
Tax Year 2022
Lot Size 1,498 Sqft
Acres 0.03
Property Description
Stunning renewed home with endless space and classy new quality finishes! Brand new shake cabinetry kitchen with dovetail quality construction and soft close drawers! Granite countertops and brand new stainless appliances! Ship lap, authentic exposed wood stained shelf, eng hardwood flooring, dazzling new lighting and custom painting! BRAND NEW HEAT PUMP INSTALLED 2022! Walk out LL with nice rear yard area! ABSOLUTE ONE OF A KIND QUALITY RENOVATION!
Location
State MD
County Howard
Zoning RESIDENTIAL
Rooms
Other Rooms Living Room, Bedroom 2, Bedroom 3, Kitchen, Bedroom 1, Full Bath
Basement Fully Finished
Interior
Hot Water Electric
Heating Heat Pump - Electric BackUp
Cooling Central A/C
Heat Source Electric
Laundry Hookup
Exterior
Garage Spaces 2.0
Waterfront N
Water Access N
Accessibility None
Parking Type Off Street, Parking Lot
Total Parking Spaces 2
Garage N
Building
Story 2
Foundation Block
Sewer Public Sewer
Water Public
Architectural Style Traditional
Level or Stories 2
Additional Building Above Grade, Below Grade
New Construction N
Schools
School District Howard County Public School System
Others
Senior Community No
Tax ID 1406474330
Ownership Fee Simple
SqFt Source Assessor
Acceptable Financing Cash, Conventional, VA
Listing Terms Cash, Conventional, VA
Financing Cash,Conventional,VA
Special Listing Condition Standard
Read Less Info
Want to know what your home might be worth? Contact us for a FREE valuation!

Our team is ready to help you sell your home for the highest possible price ASAP

Bought with Alan Ray Porterfield Jr. • Genstone Realty

1619 Walnut St 4th FL, Philadelphia, PA, 19103, United States






