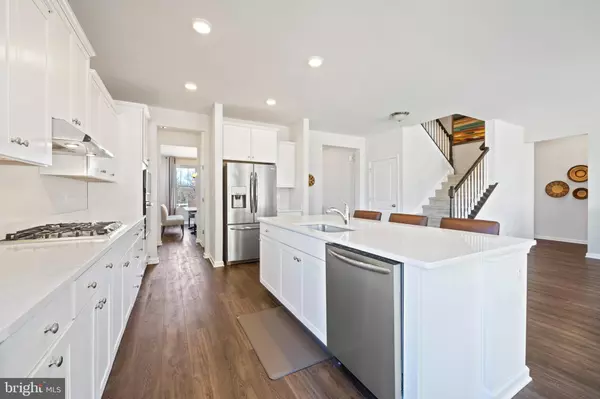$740,000
$675,000
9.6%For more information regarding the value of a property, please contact us for a free consultation.
5 Beds
4 Baths
3,431 SqFt
SOLD DATE : 04/27/2022
Key Details
Sold Price $740,000
Property Type Single Family Home
Sub Type Detached
Listing Status Sold
Purchase Type For Sale
Square Footage 3,431 sqft
Price per Sqft $215
Subdivision Dowlin Forge Station
MLS Listing ID PACT2018412
Sold Date 04/27/22
Style Traditional
Bedrooms 5
Full Baths 4
HOA Fees $105/mo
HOA Y/N Y
Abv Grd Liv Area 3,431
Originating Board BRIGHT
Year Built 2019
Annual Tax Amount $8,554
Tax Year 2021
Lot Size 0.293 Acres
Acres 0.29
Property Description
You will fall in love with this home from the moment you step on the front porch! The entry foyer has luxury vinyl plank flooring that flows through the dining room, the butler's pantry, the walk-in pantry, the gourmet kitchen, the breakfast room, and the great room! The entire home is literally sun-drenched. The extra-large dining room is perfect for entertaining. The kitchen is a gourmet cook's delight with quartz counters and an oversized counter with all of the amenities you would expect in a house of this caliber. There are sliders to a new deck off of the eating area. The great room is open to the kitchen and the breakfast area. There is a first-floor bedroom/den that is adjacent to a full bath that would be perfect for guests, in-laws, or an au-pair situation. There is a very large walk-in pantry. The second floor has a gorgeous primary bedroom suite complete with a sitting room and a large private bath with an extra-large shower and two linen closets! The double walk-in closet will give you plenty of room for both casual and dress clothing. You may enter the second-floor laundry from the primary bedroom closet or the hall. There are two large bedrooms that share a hall bath. There is another bedroom with an en-suite full bath and a walk-in closet. There is so much room in this home. The basement is unfinished but has been roughed in for a full bath and has an egress window. Perfect lot with privacy in the back and a nice view in the front. Square footage auto-populated from public records and is believed to be accurate but should be independently verified.
Location
State PA
County Chester
Area East Brandywine Twp (10330)
Zoning RESIDENTIA
Rooms
Other Rooms Dining Room, Primary Bedroom, Bedroom 2, Bedroom 3, Bedroom 5, Kitchen, Bedroom 1, Great Room
Basement Full, Interior Access, Rough Bath Plumb
Main Level Bedrooms 1
Interior
Interior Features Recessed Lighting, Kitchen - Gourmet
Hot Water Propane
Heating Forced Air
Cooling Central A/C
Fireplace N
Heat Source Propane - Leased
Exterior
Garage Garage - Front Entry, Garage Door Opener, Inside Access
Garage Spaces 2.0
Waterfront N
Water Access N
Accessibility None
Parking Type Attached Garage, Driveway
Attached Garage 2
Total Parking Spaces 2
Garage Y
Building
Story 2
Foundation Concrete Perimeter
Sewer Public Sewer
Water Public
Architectural Style Traditional
Level or Stories 2
Additional Building Above Grade, Below Grade
New Construction N
Schools
School District Downingtown Area
Others
HOA Fee Include Common Area Maintenance
Senior Community No
Tax ID 30-03 -0127
Ownership Fee Simple
SqFt Source Assessor
Special Listing Condition Standard
Read Less Info
Want to know what your home might be worth? Contact us for a FREE valuation!

Our team is ready to help you sell your home for the highest possible price ASAP

Bought with Margaret E Evans • Keller Williams Real Estate - West Chester

1619 Walnut St 4th FL, Philadelphia, PA, 19103, United States






