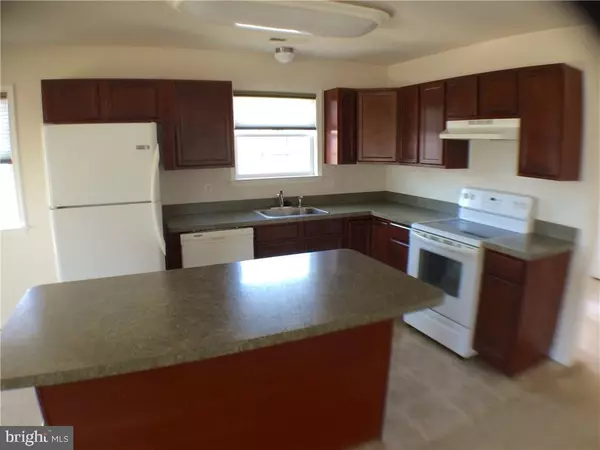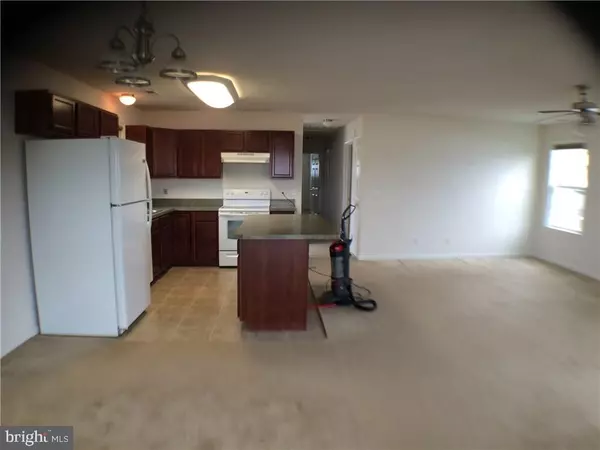$315,000
$350,000
10.0%For more information regarding the value of a property, please contact us for a free consultation.
3 Beds
2 Baths
1,296 SqFt
SOLD DATE : 06/10/2016
Key Details
Sold Price $315,000
Property Type Single Family Home
Sub Type Detached
Listing Status Sold
Purchase Type For Sale
Square Footage 1,296 sqft
Price per Sqft $243
Subdivision Swann Keys
MLS Listing ID 1001015762
Sold Date 06/10/16
Style Rambler,Ranch/Rambler
Bedrooms 3
Full Baths 2
HOA Fees $56/ann
HOA Y/N Y
Abv Grd Liv Area 1,296
Originating Board SCAOR
Year Built 2010
Lot Size 3,920 Sqft
Acres 0.09
Property Description
Make this barely used beach home your own. Built in 2010 it was only lived in for 2 1/2 years!! Well designed to live in all year round on one floor!!! Open area kitchen/dining and living room leads out to the large screened porch on the water. Elec at the kitchen island, elec and cable on screened porch. Hunter/Douglas custom shades/blinds ornate the windows creating privacy when you want it and bright and delightful when opened. Walk in master shower with huge shower head makes you feel decadent!! Pull down attic is lighted and floored for more storage. There is an attached locked area outside for storing bikes, lawn and beach equipment. Only a mere minute or two and you are boating in open water. Then of course there is all the amenities that make Swann Keys an awesome place to live: boat ramp, pool, playground equipment all for you to enjoy!!! The low HOA includes the use of all that- YES pool too! Your water usage as well. Low Delaware taxes add to the beauty of owning here.
Location
State DE
County Sussex
Area Baltimore Hundred (31001)
Interior
Interior Features Attic, Kitchen - Island, Combination Kitchen/Dining, Ceiling Fan(s), Window Treatments
Hot Water Electric
Heating Forced Air, Heat Pump(s)
Cooling Central A/C, Heat Pump(s)
Flooring Carpet, Vinyl
Equipment Dishwasher, Disposal, Dryer - Electric, Icemaker, Refrigerator, Oven/Range - Electric, Range Hood, Washer, Water Heater
Furnishings No
Fireplace N
Window Features Insulated,Screens
Appliance Dishwasher, Disposal, Dryer - Electric, Icemaker, Refrigerator, Oven/Range - Electric, Range Hood, Washer, Water Heater
Exterior
Exterior Feature Porch(es), Screened
Garage Spaces 3.0
Pool Other
Amenities Available Boat Ramp, Community Center, Tot Lots/Playground, Pool - Outdoor, Swimming Pool
Waterfront Y
Water Access Y
View Canal
Roof Type Architectural Shingle
Porch Porch(es), Screened
Road Frontage Public
Parking Type Off Street, Driveway
Total Parking Spaces 3
Garage N
Building
Lot Description Bulkheaded, Cleared
Story 1
Foundation Block
Sewer Public Sewer
Water Public
Architectural Style Rambler, Ranch/Rambler
Level or Stories 1
Additional Building Above Grade
New Construction N
Schools
School District Indian River
Others
Tax ID 533-12.16-293.00
Ownership Fee Simple
SqFt Source Estimated
Acceptable Financing Conventional, FHA
Listing Terms Conventional, FHA
Financing Conventional,FHA
Read Less Info
Want to know what your home might be worth? Contact us for a FREE valuation!

Our team is ready to help you sell your home for the highest possible price ASAP

Bought with JENNIFER HUGHES • VACASA DELAWARE - WEST FENWICK

1619 Walnut St 4th FL, Philadelphia, PA, 19103, United States






