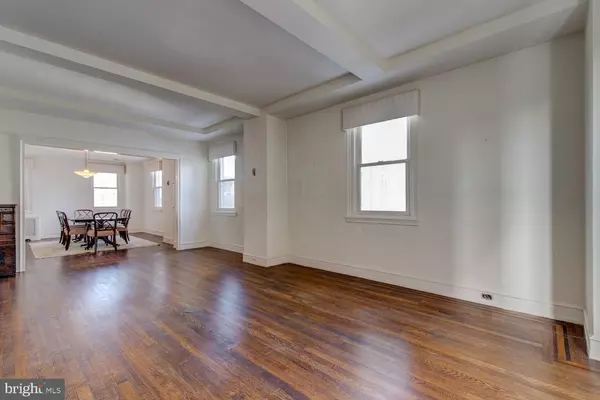$465,000
$500,000
7.0%For more information regarding the value of a property, please contact us for a free consultation.
2 Beds
2 Baths
1,575 SqFt
SOLD DATE : 04/19/2022
Key Details
Sold Price $465,000
Property Type Condo
Sub Type Condo/Co-op
Listing Status Sold
Purchase Type For Sale
Square Footage 1,575 sqft
Price per Sqft $295
Subdivision Rittenhouse Square
MLS Listing ID PAPH2076442
Sold Date 04/19/22
Style Other
Bedrooms 2
Full Baths 2
Condo Fees $2,250/mo
HOA Y/N N
Abv Grd Liv Area 1,575
Originating Board BRIGHT
Year Built 1925
Annual Tax Amount $1
Tax Year 2022
Property Description
The Rittenhouse Plaza is a superb, elegant building with an amazing staff located on Rittenhouse Square. Enter this pre-war building through a beautifully landscaped courtyard/garden entrance. The unique floor plan offers 2 bedrooms with an office and 2.5 baths with an open living room and dining room, high ceilings, original hardwood floors and a large kitchen. This provides a great canvas for the home's next chapter. Views from the 11th floor offer the city's skyline and architectural details from surrounding buildings. The Rittenhouse Plaza is a pet friendly building. The monthly co-op fee includes real estate taxes, Fios cable, internet, heat, water, sewer, and building maintenance. A one-time co-op transfer fee of 1% of the purchase price is paid at closing. Step out of your front door into Rittenhouse Square where you're surrounded by upscale restaurants, casual eateries, shopping, museums and much more.
Location
State PA
County Philadelphia
Area 19103 (19103)
Zoning CO-OP
Rooms
Other Rooms Primary Bedroom
Main Level Bedrooms 2
Interior
Hot Water Natural Gas
Heating Forced Air
Cooling Central A/C
Fireplace N
Heat Source Electric
Exterior
Amenities Available Common Grounds, Concierge, Elevator, Cable
Waterfront N
Water Access N
Accessibility None
Parking Type None
Garage N
Building
Story 1
Unit Features Hi-Rise 9+ Floors
Foundation Stone
Sewer Public Sewer
Water Public
Architectural Style Other
Level or Stories 1
Additional Building Above Grade
New Construction N
Schools
School District The School District Of Philadelphia
Others
Pets Allowed Y
HOA Fee Include Cable TV,Ext Bldg Maint,Heat,High Speed Internet,Management,Sewer,Taxes,Trash,Water
Senior Community No
Tax ID NO TAX RECORD
Ownership Cooperative
Special Listing Condition Standard
Pets Description Case by Case Basis
Read Less Info
Want to know what your home might be worth? Contact us for a FREE valuation!

Our team is ready to help you sell your home for the highest possible price ASAP

Bought with Noah Berson • Keller Williams Philadelphia

1619 Walnut St 4th FL, Philadelphia, PA, 19103, United States






