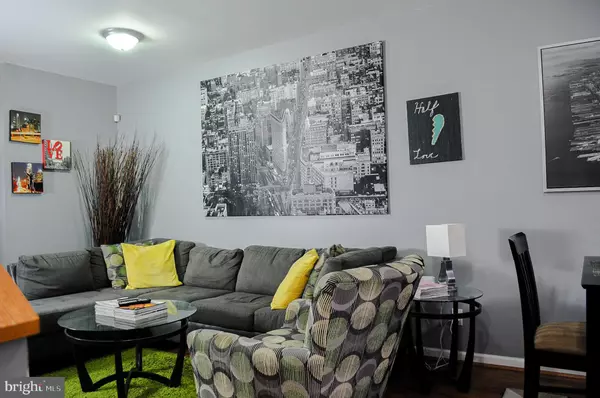$510,000
$525,000
2.9%For more information regarding the value of a property, please contact us for a free consultation.
3 Beds
3 Baths
1,890 SqFt
SOLD DATE : 04/12/2022
Key Details
Sold Price $510,000
Property Type Townhouse
Sub Type Interior Row/Townhouse
Listing Status Sold
Purchase Type For Sale
Square Footage 1,890 sqft
Price per Sqft $269
Subdivision Fairmount
MLS Listing ID PAPH2058720
Sold Date 04/12/22
Style Traditional
Bedrooms 3
Full Baths 2
Half Baths 1
HOA Y/N N
Abv Grd Liv Area 1,890
Originating Board BRIGHT
Year Built 2008
Annual Tax Amount $5,390
Tax Year 2022
Lot Size 900 Sqft
Acres 0.02
Lot Dimensions 15.00 x 60.00
Property Description
Welcome to YOUR new Fairmount Neighborhood HOME!! Located on a quaint residential street and surrounded by a plethora of neighboring coffee shops, restaurants, and amazing Artscapes. This posh Tri-story, 3 bedroom, 2 bathroom home, finished basement, 2-car driveway, with a rooftop deck concept will cater to your every need. Upon entering youre greeted with rich hardwood floors which guides you throughout the contemporary living space. Within eyes view youll experience the bright open-concept modernized kitchen with fully functioning stainless steal appliances. Located within this space is the properly placed half bathroom. As you transition to the basement you will find a fully renovated magnificent place to entertain guest, spend time with family, or construct into a personal Zen domain. The second floor is designed with two spacious bedrooms and a full bathroom. As you travel to the third floor you will experience your master suite consisting of an expansive bedroom and connecting chic bathroom with a quarter bath. Finally, youll experience the magnificent skyline of the City of Brotherly love, from your rooftop deck. The foundation was formed and offers you the opportunity to finish it and create a space that compliments your personal aesthetic. Come view and imagine what your life could be on Cambridge Street!!
Location
State PA
County Philadelphia
Area 19130 (19130)
Zoning RM1
Rooms
Other Rooms Living Room, Dining Room, Bedroom 2, Bedroom 3, Kitchen, Basement, Bedroom 1, Laundry, Full Bath, Half Bath
Basement Fully Finished
Interior
Interior Features Ceiling Fan(s), Dining Area, Kitchen - Eat-In, Floor Plan - Open, Recessed Lighting, Tub Shower, Wood Floors, Combination Dining/Living
Hot Water Natural Gas
Heating Central
Cooling Central A/C
Flooring Hardwood
Equipment Cooktop, Energy Efficient Appliances, ENERGY STAR Dishwasher, ENERGY STAR Freezer, Exhaust Fan, Icemaker, Microwave, Dryer - Gas, Oven - Self Cleaning, Refrigerator, Stainless Steel Appliances, Washer
Fireplace N
Appliance Cooktop, Energy Efficient Appliances, ENERGY STAR Dishwasher, ENERGY STAR Freezer, Exhaust Fan, Icemaker, Microwave, Dryer - Gas, Oven - Self Cleaning, Refrigerator, Stainless Steel Appliances, Washer
Heat Source Natural Gas
Laundry Basement
Exterior
Utilities Available Cable TV Available, Electric Available, Natural Gas Available, Phone Available, Water Available
Waterfront N
Water Access N
Accessibility Doors - Lever Handle(s), Level Entry - Main, Other
Parking Type Driveway
Garage N
Building
Story 3
Foundation Brick/Mortar
Sewer Public Sewer
Water Public
Architectural Style Traditional
Level or Stories 3
Additional Building Above Grade, Below Grade
New Construction N
Schools
School District The School District Of Philadelphia
Others
Pets Allowed Y
Senior Community No
Tax ID 471014610
Ownership Fee Simple
SqFt Source Assessor
Acceptable Financing Cash, Conventional, FHA, FHA 203(b), FHA 203(k), VA
Listing Terms Cash, Conventional, FHA, FHA 203(b), FHA 203(k), VA
Financing Cash,Conventional,FHA,FHA 203(b),FHA 203(k),VA
Special Listing Condition Standard
Pets Description No Pet Restrictions
Read Less Info
Want to know what your home might be worth? Contact us for a FREE valuation!

Our team is ready to help you sell your home for the highest possible price ASAP

Bought with Robin Nahama • BHHS Fox & Roach-Center City Walnut

1619 Walnut St 4th FL, Philadelphia, PA, 19103, United States






