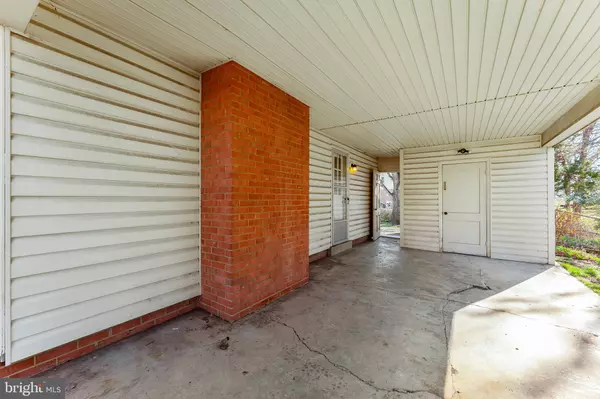$660,000
$675,000
2.2%For more information regarding the value of a property, please contact us for a free consultation.
4 Beds
3 Baths
2,124 SqFt
SOLD DATE : 04/12/2022
Key Details
Sold Price $660,000
Property Type Single Family Home
Sub Type Detached
Listing Status Sold
Purchase Type For Sale
Square Footage 2,124 sqft
Price per Sqft $310
Subdivision Collingwood Springs
MLS Listing ID VAFX2054734
Sold Date 04/12/22
Style Split Level
Bedrooms 4
Full Baths 2
Half Baths 1
HOA Y/N N
Abv Grd Liv Area 1,838
Originating Board BRIGHT
Year Built 1967
Annual Tax Amount $8,253
Tax Year 2021
Lot Size 10,660 Sqft
Acres 0.24
Property Description
Incredible opportunity and value- property sold “As-Is”and is ready for your renovations for instant equity. 4 level split-level home with carport. Large, fenced back yard with storage/work shed. Main level has a spacious living room with a wood burning fireplace and dining room with hardwood floors. Kitchen has double oven, cooktop, and stainless-steel refrigerator and dishwasher, with room for a kitchen table. Lower level has large recreation room, utility/storage room with walk out stairs, and a half bath. 1st upper level has 3 bedrooms with wood floors and a full bath. 2nd upper level features a large master bedroom and a full bath. There are stairs to a large attic with lots of storage. This property has a great amount of sq. ft. and great potential. Newer roof and HVAC.
Located in the Fort Hunt area with easy access to the GW parkway, Potomac River and bike path, and shopping. Quick access to Fort Belvoir, DC, the Huntington Metro, Old Town, and Reagan National Airport. Walking distance to Stratford Landing ES , Carl Sandburg MS and close to neighborhood parks and recreation facilities. This is an opportunity you will not want to miss.
Location
State VA
County Fairfax
Zoning 130
Rooms
Other Rooms Living Room, Dining Room, Primary Bedroom, Bedroom 2, Bedroom 3, Bedroom 4, Kitchen, Recreation Room, Bathroom 1, Bathroom 2, Half Bath
Basement Walkout Stairs, Fully Finished
Interior
Interior Features Attic, Carpet, Ceiling Fan(s), Floor Plan - Traditional, Formal/Separate Dining Room, Wood Floors
Hot Water Natural Gas
Heating Central, Forced Air
Cooling Central A/C, Ceiling Fan(s)
Flooring Wood, Carpet
Fireplaces Number 1
Equipment Built-In Microwave, Dishwasher, Disposal, Dryer, Exhaust Fan, Extra Refrigerator/Freezer, Icemaker, Oven - Double, Refrigerator, Cooktop, Washer, Water Heater
Fireplace Y
Appliance Built-In Microwave, Dishwasher, Disposal, Dryer, Exhaust Fan, Extra Refrigerator/Freezer, Icemaker, Oven - Double, Refrigerator, Cooktop, Washer, Water Heater
Heat Source Natural Gas
Laundry Lower Floor, Basement
Exterior
Garage Spaces 2.0
Waterfront N
Water Access N
Accessibility None
Parking Type Attached Carport
Total Parking Spaces 2
Garage N
Building
Story 4
Foundation Block
Sewer Public Sewer
Water Public
Architectural Style Split Level
Level or Stories 4
Additional Building Above Grade, Below Grade
New Construction N
Schools
Elementary Schools Stratford Landing
Middle Schools Sandburg
High Schools West Potomac
School District Fairfax County Public Schools
Others
Senior Community No
Tax ID 1023 15 0068
Ownership Fee Simple
SqFt Source Assessor
Acceptable Financing Conventional, Cash
Listing Terms Conventional, Cash
Financing Conventional,Cash
Special Listing Condition Standard
Read Less Info
Want to know what your home might be worth? Contact us for a FREE valuation!

Our team is ready to help you sell your home for the highest possible price ASAP

Bought with Xenia McGregor • Realty ONE Group Capital

1619 Walnut St 4th FL, Philadelphia, PA, 19103, United States






