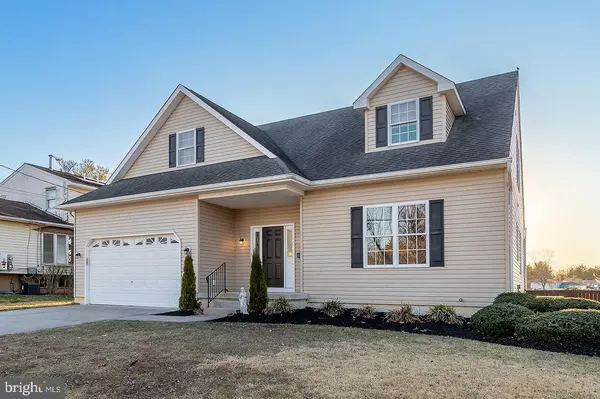$450,000
$425,000
5.9%For more information regarding the value of a property, please contact us for a free consultation.
4 Beds
3 Baths
2,367 SqFt
SOLD DATE : 03/30/2022
Key Details
Sold Price $450,000
Property Type Single Family Home
Sub Type Detached
Listing Status Sold
Purchase Type For Sale
Square Footage 2,367 sqft
Price per Sqft $190
Subdivision Wedgewood
MLS Listing ID NJGL2011780
Sold Date 03/30/22
Style Contemporary
Bedrooms 4
Full Baths 2
Half Baths 1
HOA Y/N N
Abv Grd Liv Area 2,367
Originating Board BRIGHT
Year Built 2005
Annual Tax Amount $10,354
Tax Year 2021
Lot Size 10,500 Sqft
Acres 0.24
Lot Dimensions 75.00 x 140.00
Property Description
Move right into this gorgeous OPEN floor plan home built in 2005 in desirable Wedgwood development in Washington Twp. Unique home with beautiful location backing up to Wedgwood Golf Course and a beautiful POND. Two first floor bedrooms, one can be used as first floor office off entrance way of home. Large primary suite on first floor with large walk in closet, sliding doors to backyard and full bathroom. Primary bathroom includes large countertop, tile floors and standup shower. Large eat in kitchen with island area, pantry that is open to a very large two story living room with gas fireplace. Sliding glass doors off living room to large deck overlooking the beautiful golf course and pond. First floor laundry with side door and large pantry area. Upstairs you have two large bedrooms with large walk in closets, storage area and full bathroom. Full bathroom has tile floors. Beautiful open railing upstairs overlooking the large living room. Large unfinished basement. Newer heat and AC (per seller approx 2019). Freshly painted, laminate floors, two car garage, first floor powder room, the list goes on...Make your appointment today before this great home is gone. Convenient location to tons of shopping and major highways. Minutes to shore points and Philly.
Location
State NJ
County Gloucester
Area Washington Twp (20818)
Zoning PR1
Rooms
Other Rooms Living Room, Primary Bedroom, Bedroom 2, Bedroom 3, Bedroom 4, Kitchen, Laundry
Basement Full, Unfinished
Main Level Bedrooms 2
Interior
Interior Features Ceiling Fan(s), Combination Kitchen/Living, Entry Level Bedroom, Floor Plan - Open, Kitchen - Eat-In, Kitchen - Island, Pantry, Primary Bath(s), Recessed Lighting, Walk-in Closet(s)
Hot Water Natural Gas
Heating Forced Air
Cooling Central A/C
Flooring Laminated, Carpet, Tile/Brick
Fireplaces Number 1
Fireplaces Type Gas/Propane
Equipment Microwave, Oven/Range - Gas, Refrigerator, Dishwasher
Furnishings No
Fireplace Y
Appliance Microwave, Oven/Range - Gas, Refrigerator, Dishwasher
Heat Source Natural Gas
Laundry Main Floor
Exterior
Exterior Feature Deck(s)
Garage Garage - Front Entry, Inside Access
Garage Spaces 2.0
Waterfront N
Water Access N
View Golf Course, Pond
Roof Type Architectural Shingle
Accessibility None
Porch Deck(s)
Parking Type Attached Garage
Attached Garage 2
Total Parking Spaces 2
Garage Y
Building
Story 2
Foundation Concrete Perimeter
Sewer Public Sewer
Water Public
Architectural Style Contemporary
Level or Stories 2
Additional Building Above Grade, Below Grade
Structure Type 2 Story Ceilings
New Construction N
Schools
School District Washington Township Public Schools
Others
Senior Community No
Tax ID 18-00195 02-00077
Ownership Fee Simple
SqFt Source Assessor
Special Listing Condition Standard
Read Less Info
Want to know what your home might be worth? Contact us for a FREE valuation!

Our team is ready to help you sell your home for the highest possible price ASAP

Bought with Steven J Tamburello • Century 21 Alliance-Cherry Hill

1619 Walnut St 4th FL, Philadelphia, PA, 19103, United States






