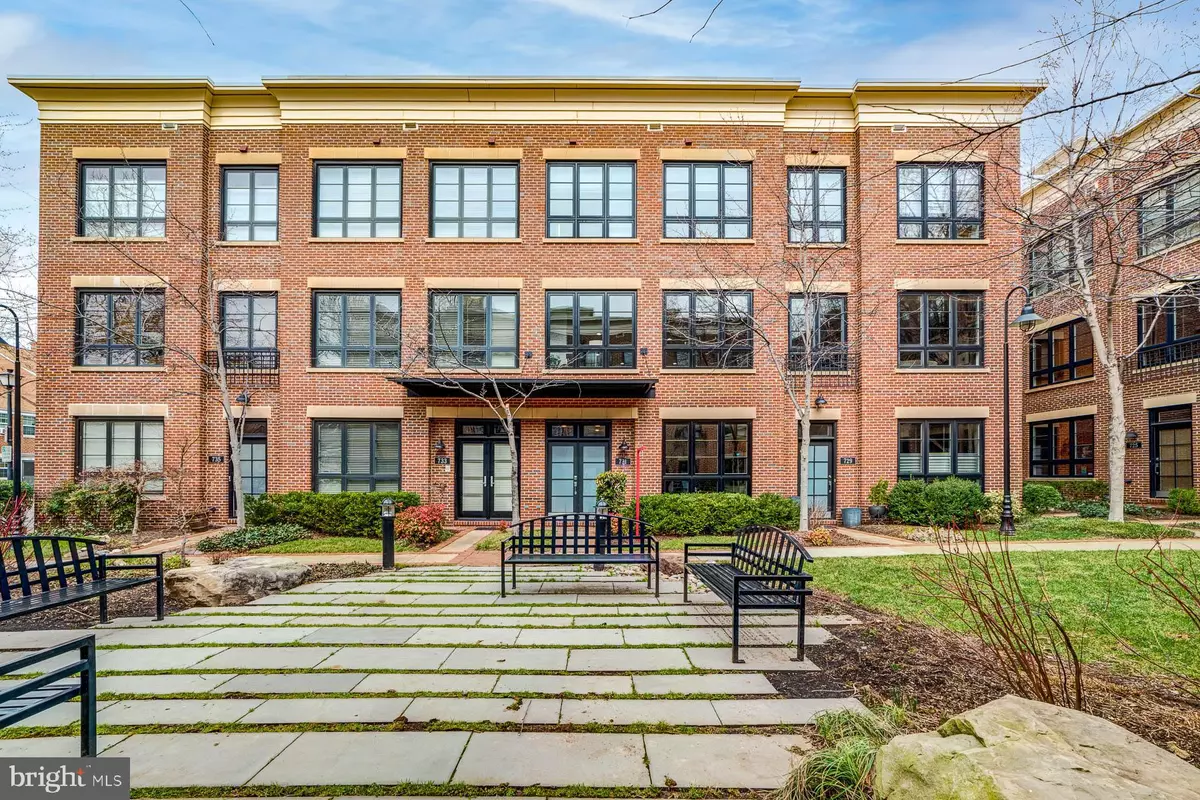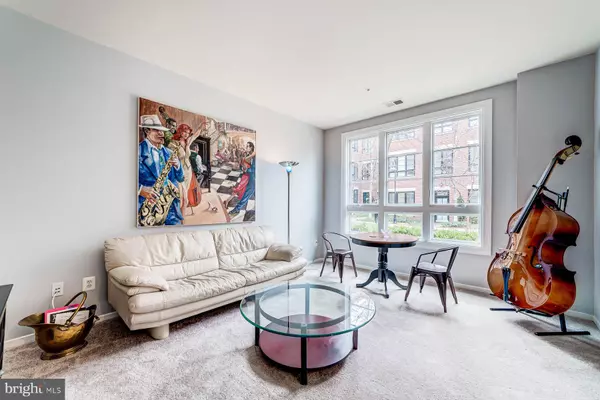$1,034,000
$929,000
11.3%For more information regarding the value of a property, please contact us for a free consultation.
2 Beds
3 Baths
2,354 SqFt
SOLD DATE : 03/28/2022
Key Details
Sold Price $1,034,000
Property Type Townhouse
Sub Type Interior Row/Townhouse
Listing Status Sold
Purchase Type For Sale
Square Footage 2,354 sqft
Price per Sqft $439
Subdivision Braddock Lofts
MLS Listing ID VAAX2009498
Sold Date 03/28/22
Style Contemporary
Bedrooms 2
Full Baths 2
Half Baths 1
HOA Fees $119/qua
HOA Y/N Y
Abv Grd Liv Area 2,354
Originating Board BRIGHT
Year Built 2002
Annual Tax Amount $10,088
Tax Year 2021
Lot Size 950 Sqft
Acres 0.02
Property Description
Welcome to this pristine brick North Old Town four-level, two-car garage townhome. Located within the community courtyard, and set back from the road, it boasts all new windows, hardwood floors, and new carpet on the bedroom levels. The main level gourmet kitchen with double ovens, granite counters, island seating, gas cooktop, and telescoping downdraft vent, opens to a light-filled spacious dining room. Cozy up to the gas fireplace with plenty of room for entertaining guests in the living room. The expansive primary bedroom features a generously sized closet, a full bath with a jacuzzi tub, separate shower, and dual sink vanity. The upper bedroom level includes a second bedroom with another large closet and ensuite bathroom. Two other linen closets and washer/dryer round out the bedroom level third floor. Retreat to the bright open loft and rooftop terrace of the uppermost level, perfect for evening cocktails and summer BBQs. Can't beat this location close to the Metro, Chop Shop Taco, Mason Social Elizabeth's Counter, Lost Dog Cafe, and Solidcore. Seller is offering a $10,000 seller subsidy for new appliances. Super home warranty included.
Location
State VA
County Alexandria City
Zoning CRMU/M
Rooms
Other Rooms Living Room, Dining Room, Kitchen, Family Room, Bedroom 1, Office, Bathroom 2
Interior
Interior Features Pantry, Walk-in Closet(s), Carpet, Wood Floors, Combination Kitchen/Dining, Floor Plan - Open, Kitchen - Gourmet, Kitchen - Island
Hot Water Natural Gas
Heating Forced Air, Heat Pump(s)
Cooling Central A/C
Heat Source Natural Gas
Exterior
Garage Garage Door Opener
Garage Spaces 2.0
Waterfront N
Water Access N
Accessibility None
Parking Type Attached Garage
Attached Garage 2
Total Parking Spaces 2
Garage Y
Building
Story 4
Foundation Slab
Sewer Public Sewer
Water Public
Architectural Style Contemporary
Level or Stories 4
Additional Building Above Grade, Below Grade
New Construction N
Schools
School District Alexandria City Public Schools
Others
Senior Community No
Tax ID 054.03-03-43
Ownership Fee Simple
SqFt Source Assessor
Special Listing Condition Standard
Read Less Info
Want to know what your home might be worth? Contact us for a FREE valuation!

Our team is ready to help you sell your home for the highest possible price ASAP

Bought with Jason Walder • Compass

1619 Walnut St 4th FL, Philadelphia, PA, 19103, United States






