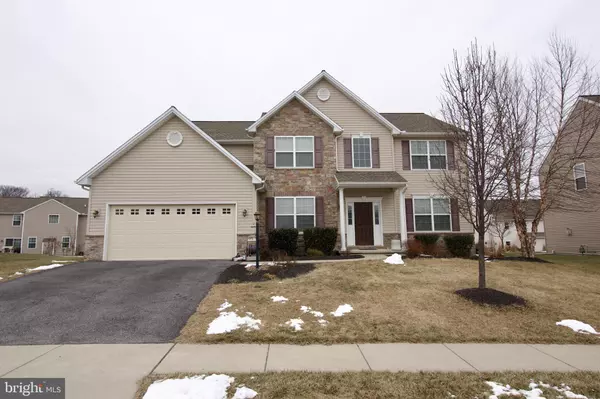$525,500
$489,900
7.3%For more information regarding the value of a property, please contact us for a free consultation.
4 Beds
3 Baths
3,208 SqFt
SOLD DATE : 03/22/2022
Key Details
Sold Price $525,500
Property Type Single Family Home
Sub Type Detached
Listing Status Sold
Purchase Type For Sale
Square Footage 3,208 sqft
Price per Sqft $163
Subdivision Orchard Glen
MLS Listing ID PACB2007022
Sold Date 03/22/22
Style Traditional
Bedrooms 4
Full Baths 3
HOA Fees $31/mo
HOA Y/N Y
Abv Grd Liv Area 3,208
Originating Board BRIGHT
Year Built 2013
Annual Tax Amount $7,053
Tax Year 2021
Property Description
Come and visit this wonderful Single Family in Orchard Glenn community. All bedrooms boast walk-in closets. Master has tray ceiling, full bath w/double bowl vanity, soaking tub & separate shower. KIT w/glazed cabinets, island, granite counters, SS appl., tile floor & backsplash. DR w/crown molding & shadow box detailing. Glass french doors to main level office.
House boosts lots of upgrades.
Location
State PA
County Cumberland
Area Upper Allen Twp (14442)
Zoning RESIDENTIAL
Rooms
Other Rooms Living Room, Dining Room, Primary Bedroom, Bedroom 2, Bedroom 3, Bedroom 4, Kitchen, Family Room, Den, Laundry
Basement Full, Unfinished
Interior
Interior Features Kitchen - Eat-In, Formal/Separate Dining Room
Hot Water Electric
Heating Other, Forced Air
Cooling Central A/C
Fireplaces Number 1
Equipment Microwave, Dishwasher, Disposal, Oven/Range - Electric, Washer, Dryer
Fireplace Y
Appliance Microwave, Dishwasher, Disposal, Oven/Range - Electric, Washer, Dryer
Heat Source Natural Gas
Exterior
Exterior Feature Patio(s)
Garage Garage Door Opener
Garage Spaces 2.0
Waterfront N
Water Access N
Roof Type Fiberglass,Asphalt
Accessibility None
Porch Patio(s)
Parking Type Attached Garage
Attached Garage 2
Total Parking Spaces 2
Garage Y
Building
Story 2
Foundation Slab
Sewer Public Sewer
Water Public
Architectural Style Traditional
Level or Stories 2
Additional Building Above Grade, Below Grade
New Construction N
Schools
High Schools Mechanicsburg Area
School District Mechanicsburg Area
Others
Senior Community No
Tax ID 42-10-0256-373
Ownership Other
Security Features Smoke Detector
Acceptable Financing Conventional, VA, Cash
Listing Terms Conventional, VA, Cash
Financing Conventional,VA,Cash
Special Listing Condition Standard
Read Less Info
Want to know what your home might be worth? Contact us for a FREE valuation!

Our team is ready to help you sell your home for the highest possible price ASAP

Bought with Ram Chandra Timsina • Ghimire Homes

1619 Walnut St 4th FL, Philadelphia, PA, 19103, United States






