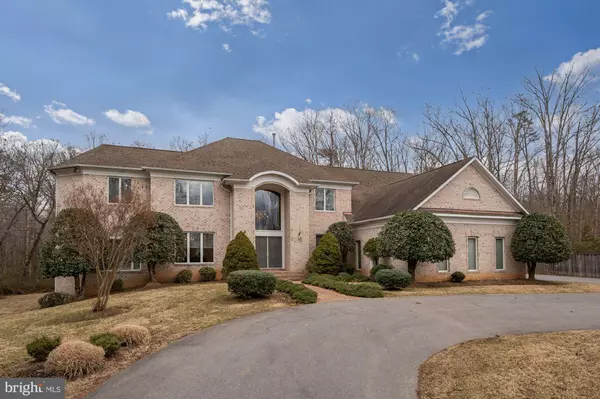$1,625,000
$1,475,000
10.2%For more information regarding the value of a property, please contact us for a free consultation.
5 Beds
5 Baths
6,258 SqFt
SOLD DATE : 03/18/2022
Key Details
Sold Price $1,625,000
Property Type Single Family Home
Sub Type Detached
Listing Status Sold
Purchase Type For Sale
Square Footage 6,258 sqft
Price per Sqft $259
Subdivision Palatine
MLS Listing ID MDMC2036954
Sold Date 03/18/22
Style Colonial
Bedrooms 5
Full Baths 4
Half Baths 1
HOA Y/N N
Abv Grd Liv Area 4,658
Originating Board BRIGHT
Year Built 1995
Annual Tax Amount $14,272
Tax Year 2021
Lot Size 2.000 Acres
Acres 2.0
Property Description
Welcome to 11331 Palatine Drive, an elegant residence privately sited on a stunning two-acre property backing to protected parkland. Boasting over 6,200 finished square feet, this light-filled home brings classic elegance to the serenity of the Palatine neighborhood. The expansive Main Level features beautiful hardwood floors, an abundance of windows, crown molding, recessed lighting and light fixtures specifically curated for each room. The grand two-story Foyer showcases an oversized traditional brass chandelier and two lighted display niches flanking the double-front door. The spacious formal Living room and Dining Rooms are perfect for entertaining, and the delightful Sunroom off the Living Room allows a 360-degree view of the wooded splendor surrounding the home. The expansive gourmet Kitchen features granite countertops, an island with gas cooktop, abundant counter and cabinet space, and separate pantry and desk area. The Kitchen opens to a fabulous two-story Family Room with access to the rear Deck and to the oversized Laundry /Mudroom with further access to a three-car side-load Garage. A sunny Office provides the perfect quiet space for those working from home. The Upper Level is home to the spacious Primary Suite, which includes a grand sitting room with private balcony as well as a spa-like en-suite Bath featuring a skylight, a jetted tub and separate stall shower, dual vanities and two walk-in closets. The Upper Level also offers 3 additional Bedrooms and 2 additional Baths. The Lower Level includes a fifth Bedroom, an enormous Recreation Room, Full Bath, and abundant storage space. The backyard is fenced in part, with acreage beyond, and features both a spacious deck and lower patio area. A generator provides power in case of an outage.
Palatine is a picturesque, sought-after neighborhood of lush two-acre properties in the heart of Potomac. These custom-built homes offer elegance and grand design in a tranquil setting. Enjoy the peace and privacy of expansive lots, together with proximity to everyday conveniences. The shops and restaurants of Potomac Village are just minutes away and there is easy access to major commuter routes including I-270, I-495 and the ICC, along with airports and nationally ranked Churchill Cluster Schools. The I-270 Technology Corridor, multiple hospitals and medical research institutions and consulting companies for both private and government sector are also nearby.
Location
State MD
County Montgomery
Zoning RE2
Rooms
Basement Walkout Level, Full, Fully Finished, Outside Entrance
Interior
Interior Features Breakfast Area, Ceiling Fan(s), Chair Railings, Crown Moldings, Family Room Off Kitchen, Kitchen - Table Space, Window Treatments, Wood Floors, Recessed Lighting, Upgraded Countertops, Central Vacuum, Floor Plan - Open, Formal/Separate Dining Room, Kitchen - Gourmet, Kitchen - Island, Pantry, Skylight(s), Walk-in Closet(s), Wet/Dry Bar
Hot Water Natural Gas
Heating Forced Air
Cooling Central A/C
Flooring Hardwood, Carpet
Fireplaces Number 1
Fireplaces Type Wood
Equipment Cooktop, Cooktop - Down Draft, Dishwasher, Disposal, Dryer, Exhaust Fan, Icemaker, Oven - Double, Oven - Wall, Refrigerator, Washer
Fireplace Y
Window Features Palladian,Skylights,Double Pane
Appliance Cooktop, Cooktop - Down Draft, Dishwasher, Disposal, Dryer, Exhaust Fan, Icemaker, Oven - Double, Oven - Wall, Refrigerator, Washer
Heat Source Natural Gas, Electric
Laundry Main Floor
Exterior
Exterior Feature Deck(s), Balcony, Patio(s)
Garage Garage - Side Entry
Garage Spaces 3.0
Waterfront N
Water Access N
Roof Type Asphalt
Accessibility None
Porch Deck(s), Balcony, Patio(s)
Parking Type Attached Garage
Attached Garage 3
Total Parking Spaces 3
Garage Y
Building
Story 3
Foundation Concrete Perimeter
Sewer Public Sewer
Water Public
Architectural Style Colonial
Level or Stories 3
Additional Building Above Grade, Below Grade
New Construction N
Schools
Elementary Schools Potomac
Middle Schools Herbert Hoover
High Schools Winston Churchill
School District Montgomery County Public Schools
Others
Pets Allowed Y
Senior Community No
Tax ID 160602870472
Ownership Fee Simple
SqFt Source Estimated
Special Listing Condition Standard
Pets Description Cats OK, Dogs OK
Read Less Info
Want to know what your home might be worth? Contact us for a FREE valuation!

Our team is ready to help you sell your home for the highest possible price ASAP

Bought with Tao Sun • UnionPlus Realty, Inc.

1619 Walnut St 4th FL, Philadelphia, PA, 19103, United States


