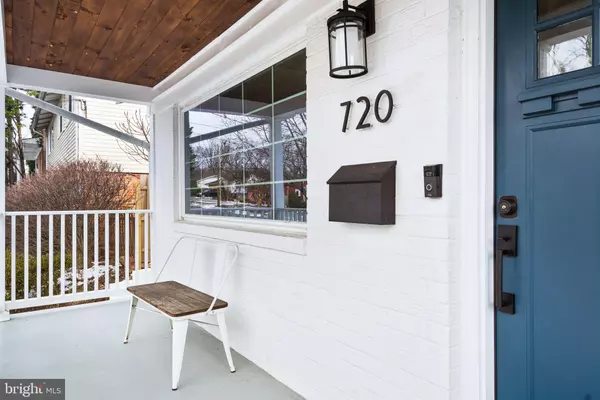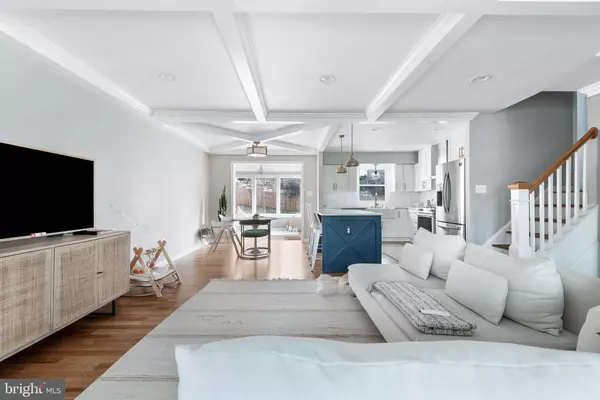$705,000
$673,900
4.6%For more information regarding the value of a property, please contact us for a free consultation.
4 Beds
3 Baths
1,680 SqFt
SOLD DATE : 03/11/2022
Key Details
Sold Price $705,000
Property Type Single Family Home
Sub Type Detached
Listing Status Sold
Purchase Type For Sale
Square Footage 1,680 sqft
Price per Sqft $419
Subdivision Hungerford
MLS Listing ID MDMC2031740
Sold Date 03/11/22
Style Split Level
Bedrooms 4
Full Baths 3
HOA Y/N N
Abv Grd Liv Area 1,120
Originating Board BRIGHT
Year Built 1960
Annual Tax Amount $6,545
Tax Year 2021
Lot Size 7,200 Sqft
Acres 0.17
Property Description
Fully Renovated and Sun-Drenched Home in the Heart of Rockville. Open Concept Living with 4 bedrooms, 3 Full Baths. Amazing details that must be seen such as Coffered Ceiling, Brass Hardware, En Suite Marble Bath, Designer Lighting & Tiling throughout! Relax on the Covered Front Porch and enjoy the Fully Fenced and Private Backyard. Or bring the Outdoors in from the comfort of the Sunroom Addition with Large Picture Surround Windows. There is also a Temperature Controlled Space outfitted for Additional Storage. The Bed & Bath on Lower Level has Separate Living Area and Private Entrance. Five minute walk to 2 great family friendly parks...Dogwood Park & Elwood Smith Community Center! Easy access to shopping, restaurants, schools, I270, Metro and Metro bus.
Location
State MD
County Montgomery
Zoning R60
Rooms
Basement Daylight, Full, Fully Finished, Improved, Side Entrance, Sump Pump, Windows
Interior
Interior Features Floor Plan - Open, Kitchen - Gourmet, Kitchen - Island, Primary Bath(s), Recessed Lighting, Upgraded Countertops, Wood Floors, Solar Tube(s)
Hot Water Natural Gas
Heating Forced Air
Cooling Central A/C
Flooring Hardwood, Ceramic Tile, Marble
Equipment Built-In Microwave, Dishwasher, Refrigerator, Stainless Steel Appliances, Stove, Disposal, Dryer - Front Loading, Energy Efficient Appliances, Exhaust Fan, Icemaker, Washer - Front Loading
Fireplace N
Window Features Double Pane,Energy Efficient,Skylights,Sliding,Screens
Appliance Built-In Microwave, Dishwasher, Refrigerator, Stainless Steel Appliances, Stove, Disposal, Dryer - Front Loading, Energy Efficient Appliances, Exhaust Fan, Icemaker, Washer - Front Loading
Heat Source Natural Gas
Exterior
Exterior Feature Patio(s)
Fence Rear, Privacy
Waterfront N
Water Access N
View Garden/Lawn
Roof Type Composite
Accessibility None
Porch Patio(s)
Parking Type Driveway
Garage N
Building
Lot Description Landscaping, Level
Story 3
Foundation Block, Crawl Space
Sewer Public Sewer
Water Public
Architectural Style Split Level
Level or Stories 3
Additional Building Above Grade, Below Grade
Structure Type Beamed Ceilings,Paneled Walls,Dry Wall
New Construction N
Schools
School District Montgomery County Public Schools
Others
Senior Community No
Tax ID 160400174838
Ownership Fee Simple
SqFt Source Assessor
Security Features Carbon Monoxide Detector(s),Smoke Detector
Special Listing Condition Standard
Read Less Info
Want to know what your home might be worth? Contact us for a FREE valuation!

Our team is ready to help you sell your home for the highest possible price ASAP

Bought with Brian W Lumpkin • Compass

1619 Walnut St 4th FL, Philadelphia, PA, 19103, United States






