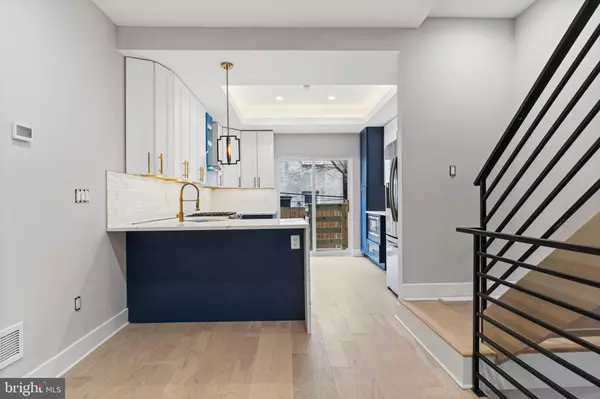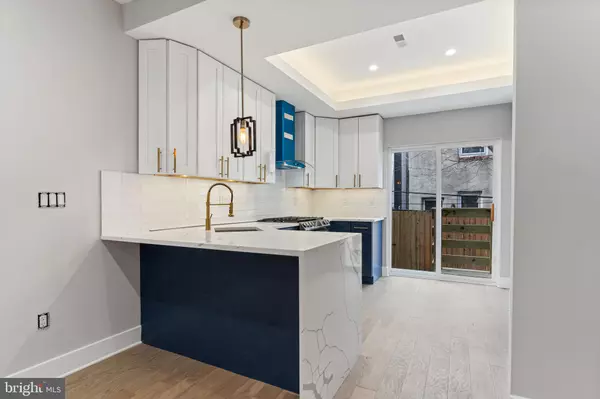$484,100
$489,900
1.2%For more information regarding the value of a property, please contact us for a free consultation.
3 Beds
3 Baths
2,400 SqFt
SOLD DATE : 02/25/2022
Key Details
Sold Price $484,100
Property Type Townhouse
Sub Type Interior Row/Townhouse
Listing Status Sold
Purchase Type For Sale
Square Footage 2,400 sqft
Price per Sqft $201
Subdivision Point Breeze
MLS Listing ID PAPH2048828
Sold Date 02/25/22
Style Contemporary
Bedrooms 3
Full Baths 3
HOA Y/N N
Abv Grd Liv Area 2,000
Originating Board BRIGHT
Year Built 2021
Annual Tax Amount $578
Tax Year 2021
Lot Size 728 Sqft
Acres 0.02
Lot Dimensions 14.00 x 52.00
Property Sub-Type Interior Row/Townhouse
Property Description
Step into this wonderfully new construction custom modern home. Hardwood flooring throughout compliments the stainless appliances in a spacious and well-lit kitchen. The custom-built island and quartz countertops will dazzle guests. The second floor boasts two bedrooms and a full laundry room in addition to a full bathroom with huge double vanity sinks. The large third-floor bedroom has a private balcony with a wet bar and plenty of closet space with a full bath and big stall shower. Then you have a nice roof deck that overlooks the center city with sunset views. Last but not least you have a fully finished basement with a full bathroom. This home comes with 10-year tax abatement and a builders home warranty.
Location
State PA
County Philadelphia
Area 19146 (19146)
Zoning RSA5
Rooms
Other Rooms Living Room, Dining Room, Primary Bedroom, Bedroom 2, Kitchen, Den, Bedroom 1, Laundry, Storage Room, Bathroom 2, Primary Bathroom
Basement Fully Finished
Interior
Interior Features Dining Area, Floor Plan - Open, Primary Bath(s), Upgraded Countertops
Hot Water Natural Gas
Heating Forced Air
Cooling Central A/C
Flooring Hardwood, Ceramic Tile
Equipment Dishwasher, Oven/Range - Gas, Refrigerator, Six Burner Stove, Stainless Steel Appliances, Water Heater
Fireplace N
Appliance Dishwasher, Oven/Range - Gas, Refrigerator, Six Burner Stove, Stainless Steel Appliances, Water Heater
Heat Source Natural Gas
Laundry Basement
Exterior
Water Access N
Accessibility None
Garage N
Building
Story 3
Foundation Other
Sewer Public Sewer
Water Public
Architectural Style Contemporary
Level or Stories 3
Additional Building Above Grade, Below Grade
Structure Type Dry Wall
New Construction Y
Schools
School District The School District Of Philadelphia
Others
Senior Community No
Tax ID 365225700
Ownership Fee Simple
SqFt Source Assessor
Acceptable Financing Cash, Conventional
Listing Terms Cash, Conventional
Financing Cash,Conventional
Special Listing Condition Standard
Read Less Info
Want to know what your home might be worth? Contact us for a FREE valuation!

Our team is ready to help you sell your home for the highest possible price ASAP

Bought with Kevin Carroll • BHHS Fox & Roach-Malvern
1619 Walnut St 4th FL, Philadelphia, PA, 19103, United States






