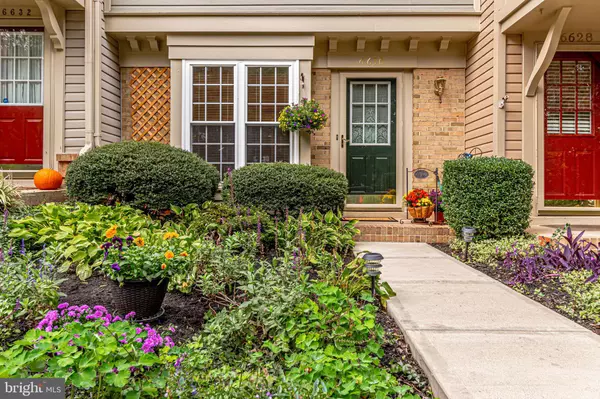$541,000
$499,000
8.4%For more information regarding the value of a property, please contact us for a free consultation.
2 Beds
3 Baths
1,230 SqFt
SOLD DATE : 02/17/2022
Key Details
Sold Price $541,000
Property Type Townhouse
Sub Type Interior Row/Townhouse
Listing Status Sold
Purchase Type For Sale
Square Footage 1,230 sqft
Price per Sqft $439
Subdivision Pinecrest
MLS Listing ID VAFX2040772
Sold Date 02/17/22
Style Colonial
Bedrooms 2
Full Baths 2
Half Baths 1
HOA Fees $67/mo
HOA Y/N Y
Abv Grd Liv Area 1,230
Originating Board BRIGHT
Year Built 1985
Annual Tax Amount $4,636
Tax Year 2021
Lot Size 1,250 Sqft
Acres 0.03
Property Description
***Fully Upgraded and Immaculate*** townhome in the sought after Pinecrest community. This charming and flawless 2 bedroom, 2.5 bathroom home boasts over 1,200 finished sq ft with no expense spared. The main level features a stunning chef's kitchen with kitchen island, stone countertops and stainless steel appliances including a Thermador range cooker and dishwasher. The spacious living room includes a gas fireplace, a dining area perfect for entertaining and a half bathroom. The 2nd floor boasts a generous sized primary bedroom with vaulted ceilings, a modern and beautiful en-suite bathroom, and an abundance of light and storage. The second bedroom is just as spacious with its own updated en-suite bathroom and storage. Custom wood flooring throughout, stunning private back patio with large storage shed and views of a landscaped common area. Community and local amenities include tennis courts, walking trails, golf course, Madison District Park. Walking distance to several restaurants and supermarkets and in close proximity to routes 495, 395 and 95.
Location
State VA
County Fairfax
Zoning 308
Rooms
Other Rooms Living Room, Dining Room, Primary Bedroom, Bedroom 2, Kitchen, Bathroom 2, Primary Bathroom
Interior
Interior Features Primary Bath(s), Floor Plan - Open, Combination Dining/Living, Kitchen - Island, Wood Floors, Upgraded Countertops
Hot Water Electric
Heating Forced Air
Cooling Ceiling Fan(s), Central A/C
Flooring Engineered Wood
Fireplaces Number 1
Fireplaces Type Gas/Propane
Equipment Dishwasher, Disposal, Dryer, Microwave, Oven/Range - Gas, Refrigerator, Washer, Water Heater, Range Hood
Fireplace Y
Window Features Double Hung
Appliance Dishwasher, Disposal, Dryer, Microwave, Oven/Range - Gas, Refrigerator, Washer, Water Heater, Range Hood
Heat Source Natural Gas
Laundry Upper Floor
Exterior
Exterior Feature Patio(s)
Garage Spaces 1.0
Parking On Site 1
Fence Partially
Utilities Available Cable TV Available
Amenities Available Jog/Walk Path, Tennis Courts, Tot Lots/Playground, Pool - Outdoor
Waterfront N
Water Access N
Accessibility None
Porch Patio(s)
Parking Type Parking Lot, Off Street
Total Parking Spaces 1
Garage N
Building
Story 2
Foundation Slab
Sewer Public Sewer
Water Public
Architectural Style Colonial
Level or Stories 2
Additional Building Above Grade, Below Grade
Structure Type Cathedral Ceilings
New Construction N
Schools
School District Fairfax County Public Schools
Others
HOA Fee Include Management,Insurance,Recreation Facility,Reserve Funds,Snow Removal,Trash
Senior Community No
Tax ID 0712 34060015
Ownership Fee Simple
SqFt Source Assessor
Special Listing Condition Standard
Read Less Info
Want to know what your home might be worth? Contact us for a FREE valuation!

Our team is ready to help you sell your home for the highest possible price ASAP

Bought with Lisa Dubois-Headley • RE/MAX West End

1619 Walnut St 4th FL, Philadelphia, PA, 19103, United States






