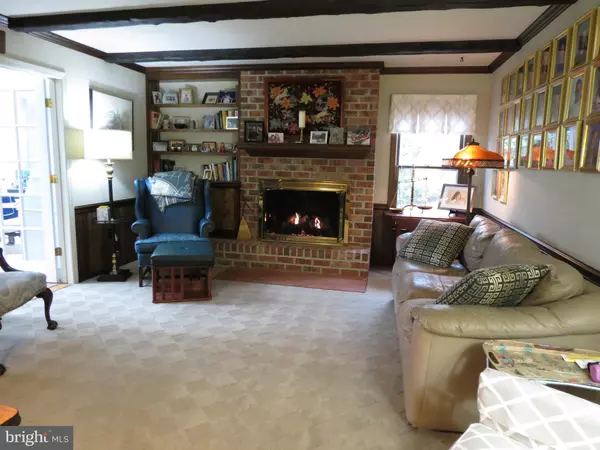$340,000
$369,500
8.0%For more information regarding the value of a property, please contact us for a free consultation.
4 Beds
3 Baths
3,862 SqFt
SOLD DATE : 06/11/2018
Key Details
Sold Price $340,000
Property Type Single Family Home
Sub Type Detached
Listing Status Sold
Purchase Type For Sale
Square Footage 3,862 sqft
Price per Sqft $88
Subdivision Laurel Woods
MLS Listing ID 1000382472
Sold Date 06/11/18
Style Colonial
Bedrooms 4
Full Baths 2
Half Baths 1
HOA Y/N N
Abv Grd Liv Area 3,238
Originating Board BRIGHT
Year Built 1979
Annual Tax Amount $8,117
Tax Year 2018
Acres 0.49
Property Description
Tucked on a corner inside Laurel Woods, this beautiful Colonial boasts over 3,800 sq/ft of Finished Living Area. 2 gas masonry fireplaces, bright and cheery Sun Room with vaulted ceiling/skylights/casement windows so you can let the winds flow through. Large Dining room for family gatherings, private first floor office space, fenced yard so you don't "See Spot Run" run down the road, finished lower level for game nights, convenient first floor laundry with shoot, many mechanical updates/upgrades. 3% Seller Help with full price offer ($11,085) Hope you like it when you come for your tour.
Location
State PA
County Dauphin
Area Derry Twp (14024)
Zoning RESIDENTIAL
Direction South
Rooms
Other Rooms Living Room, Dining Room, Primary Bedroom, Bedroom 2, Bedroom 3, Bedroom 4, Kitchen, Game Room, Family Room, Sun/Florida Room, Other, Office
Basement Full, Partially Finished
Interior
Interior Features Breakfast Area, Carpet, Crown Moldings, Floor Plan - Traditional, Kitchen - Eat-In, Laundry Chute, Stall Shower, Upgraded Countertops, Water Treat System, Wood Floors
Hot Water Electric
Cooling Central A/C
Flooring Hardwood, Ceramic Tile, Carpet, Tile/Brick, Vinyl
Fireplaces Number 2
Fireplaces Type Gas/Propane
Equipment Built-In Microwave, Dishwasher, Dryer - Electric, Oven/Range - Electric, Refrigerator, Washer, Water Heater, Water Conditioner - Owned
Fireplace Y
Window Features Casement,Double Pane
Appliance Built-In Microwave, Dishwasher, Dryer - Electric, Oven/Range - Electric, Refrigerator, Washer, Water Heater, Water Conditioner - Owned
Heat Source Bottled Gas/Propane
Laundry Main Floor
Exterior
Garage Garage - Side Entry
Garage Spaces 2.0
Fence Vinyl
Pool Heated, Indoor
Waterfront N
Water Access N
View Trees/Woods
Roof Type Asphalt,Rubber
Accessibility Chairlift
Parking Type Attached Garage
Attached Garage 2
Total Parking Spaces 2
Garage Y
Building
Story 3
Sewer Other, Public Sewer, Grinder Pump
Water Public
Architectural Style Colonial
Level or Stories 2
Additional Building Above Grade, Below Grade
Structure Type Dry Wall
New Construction N
Schools
School District Derry Township
Others
Tax ID 24-073-053-000-0000
Ownership Fee Simple
SqFt Source Assessor
Acceptable Financing Cash, Conventional, FHA, VA
Listing Terms Cash, Conventional, FHA, VA
Financing Cash,Conventional,FHA,VA
Special Listing Condition Standard
Read Less Info
Want to know what your home might be worth? Contact us for a FREE valuation!

Our team is ready to help you sell your home for the highest possible price ASAP

Bought with AMBER BRANCHI • Howard Hanna Company-Hershey

1619 Walnut St 4th FL, Philadelphia, PA, 19103, United States






