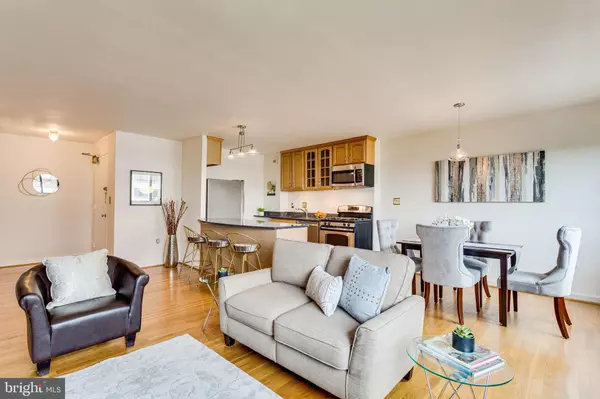$248,000
$248,000
For more information regarding the value of a property, please contact us for a free consultation.
1 Bed
1 Bath
785 SqFt
SOLD DATE : 01/26/2022
Key Details
Sold Price $248,000
Property Type Condo
Sub Type Condo/Co-op
Listing Status Sold
Purchase Type For Sale
Square Footage 785 sqft
Price per Sqft $315
Subdivision The Cavendish
MLS Listing ID VAAR2009652
Sold Date 01/26/22
Style Colonial
Bedrooms 1
Full Baths 1
Condo Fees $664/mo
HOA Y/N N
Abv Grd Liv Area 785
Originating Board BRIGHT
Year Built 1958
Annual Tax Amount $2,679
Tax Year 2021
Property Description
Incredible price, incredible light, incredible location. This airy, sun-drenched, open-floorplan, top-floor, one-bedroom, corner condo unit truly is a hidden gem. The large living/dining area can accommodate workspace, a dining table, AND a generous seating and entertaining area. Affordable real estate in 22202? Yes. Living here could not be easier. Groceries, restaurants, parks, coffee shops, and Amazon's HQ2 are all within a short distance. With Pentagon City Metro a 12-minute walk away and bus stops even closer, you won't need a car, but if you want one, TWO permits for the lot in the back are included (or park for free anywhere on this block of Arlington Ridge Road!).
The condo fee includes ALL UTILITIES: gas, electric, water, trash, and those two PARKING permits (easily a $50,000 value in this ZIP code). Enjoy the never-crowded, sparkling pool May through September. Enjoy the lively Pentagon Row ice rink November through March! Watch Fourth of July fireworks from Prospect Hill Park less than one block away. Drive to DC without encountering one single traffic light. Come home via Arlington Ridge Road's own exit ramp! Good condo board governance means multiple recent improvements and upgrades to the building (with more planned), such as an electrical switch gear replacement and new awning, roof, tuck-pointing to the bricks, exterior painting, landscaping, signage, and windows. Kitchen appliances upgraded in 2012, bathroom completely renovated in 2014, and bedroom carpet installed in 2017. All this, plus the amazingly low price of this unit means you can afford to enjoy all the DC Metro area has to offer!
Location
State VA
County Arlington
Zoning RA6-15
Rooms
Main Level Bedrooms 1
Interior
Interior Features Breakfast Area, Combination Dining/Living, Dining Area, Elevator, Floor Plan - Open, Primary Bath(s), Upgraded Countertops, Walk-in Closet(s), Wood Floors
Hot Water Other
Heating Summer/Winter Changeover, Zoned, Central
Cooling Multi Units
Flooring Hardwood, Ceramic Tile
Equipment Built-In Microwave, Dishwasher, Dual Flush Toilets, Oven/Range - Gas, Refrigerator, Stainless Steel Appliances
Fireplace N
Appliance Built-In Microwave, Dishwasher, Dual Flush Toilets, Oven/Range - Gas, Refrigerator, Stainless Steel Appliances
Heat Source Central
Laundry Common
Exterior
Garage Spaces 2.0
Amenities Available Elevator, Laundry Facilities, Pool - Outdoor, Reserved/Assigned Parking
Waterfront N
Water Access N
Accessibility Elevator, Level Entry - Main, No Stairs
Parking Type Parking Lot
Total Parking Spaces 2
Garage N
Building
Story 1
Unit Features Mid-Rise 5 - 8 Floors
Sewer Public Sewer
Water Public
Architectural Style Colonial
Level or Stories 1
Additional Building Above Grade, Below Grade
New Construction N
Schools
School District Arlington County Public Schools
Others
Pets Allowed Y
HOA Fee Include A/C unit(s),Air Conditioning,Electricity,Ext Bldg Maint,Gas,Heat,Laundry,Management,Pool(s),Reserve Funds,Road Maintenance,Sewer,Snow Removal,Trash,Water
Senior Community No
Tax ID 35-007-101
Ownership Condominium
Security Features Main Entrance Lock,Electric Alarm,Resident Manager,Security System
Acceptable Financing Cash, Conventional, FHA, Negotiable, VA
Horse Property N
Listing Terms Cash, Conventional, FHA, Negotiable, VA
Financing Cash,Conventional,FHA,Negotiable,VA
Special Listing Condition Standard
Pets Description Cats OK
Read Less Info
Want to know what your home might be worth? Contact us for a FREE valuation!

Our team is ready to help you sell your home for the highest possible price ASAP

Bought with Alicia Lorrene Strickland • KW United

1619 Walnut St 4th FL, Philadelphia, PA, 19103, United States






